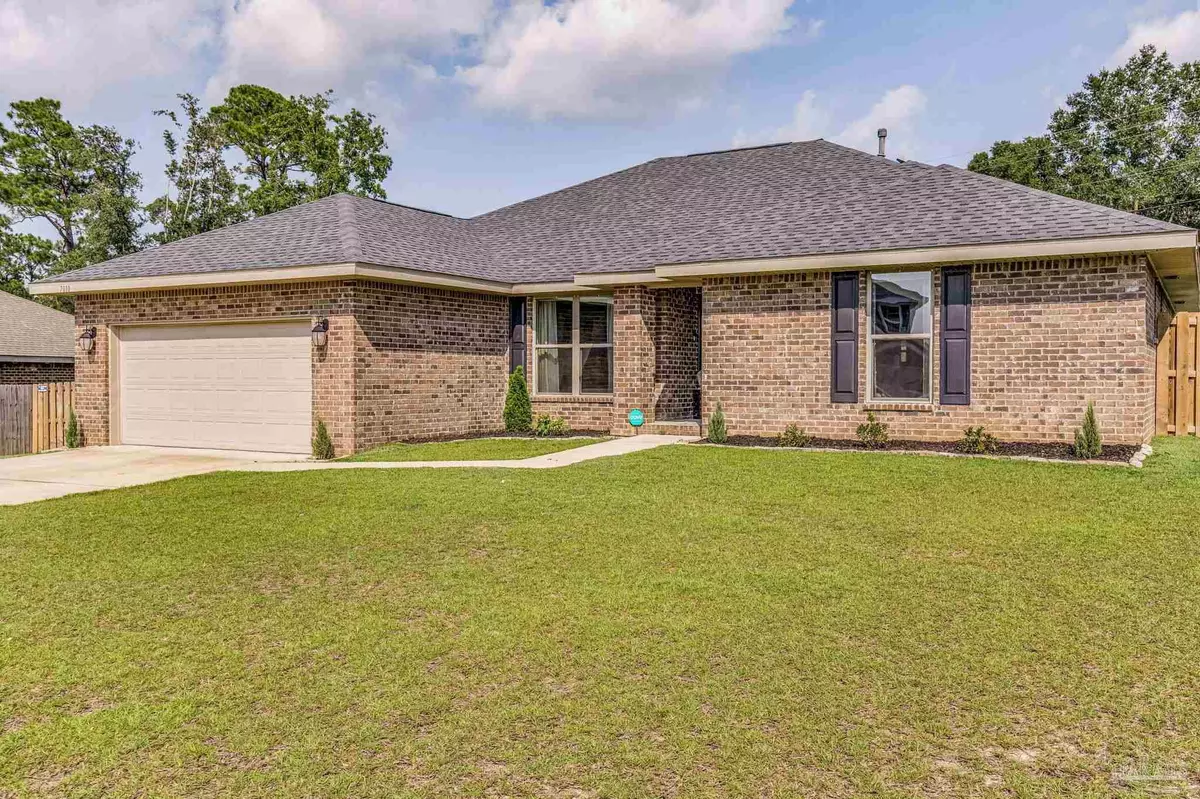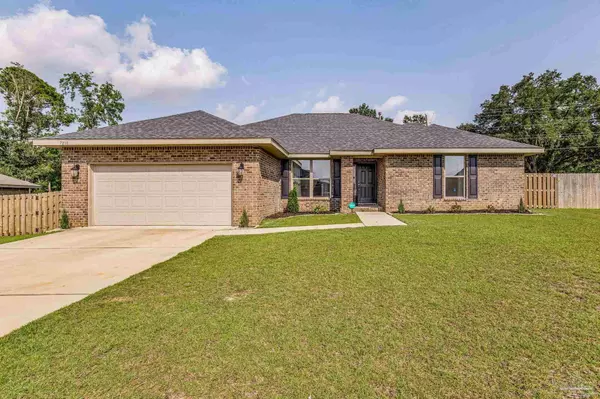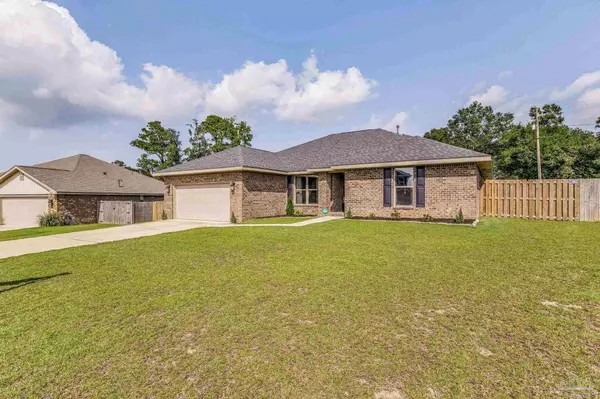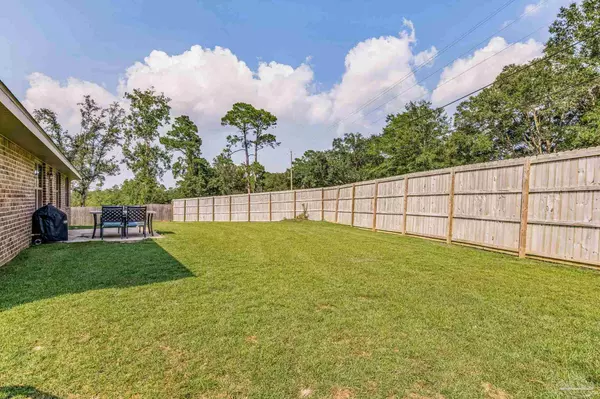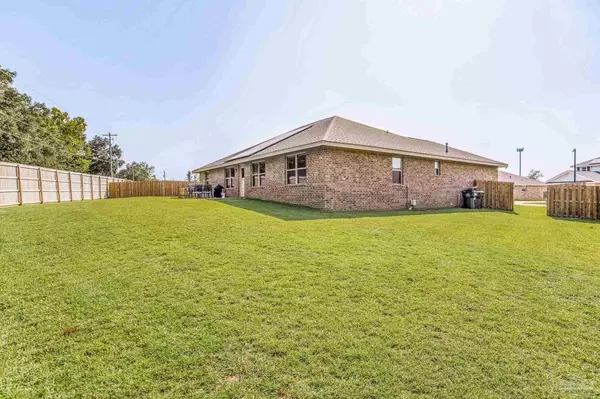Bought with Jack Lara • EXP Realty, LLC
$365,000
$364,900
For more information regarding the value of a property, please contact us for a free consultation.
4 Beds
3 Baths
2,313 SqFt
SOLD DATE : 08/30/2023
Key Details
Sold Price $365,000
Property Type Single Family Home
Sub Type Single Family Residence
Listing Status Sold
Purchase Type For Sale
Square Footage 2,313 sqft
Price per Sqft $157
Subdivision Brylington Manor
MLS Listing ID 630202
Sold Date 08/30/23
Style Traditional
Bedrooms 4
Full Baths 3
HOA Fees $27/ann
HOA Y/N Yes
Originating Board Pensacola MLS
Year Built 2021
Lot Size 0.310 Acres
Acres 0.31
Property Description
Welcome to this almost new, exquisitely built home from 2021, boasting a captivating open floor plan that sets the stage for comfortable and modern living. Nestled in a peaceful neighborhood, this stunning property features 4 bedrooms and 3 bathrooms, accompanied by a convenient 2-car garage. Step inside and be delighted by the thoughtful layout. One of the bedrooms offers a unique Jack & Jill style bathroom, providing both privacy and convenience. Every bedroom in this home comes complete with ample closet space, ensuring that organization and storage are effortlessly managed. The master bedroom is a true sanctuary within this residence, flaunting a split floor plan for added privacy. The primary bathroom is nothing short of grandeur, boasting two spacious closets and a dedicated water closet, adding a touch of luxury to your everyday routine. The heart of this home revolves around the beautifully designed kitchen area. Equipped with stainless steel appliances, including a gas stove, dishwasher, and microwave, the kitchen effortlessly blends style and functionality. Preparing meals and entertaining guests will be an absolute pleasure in this thoughtfully appointed space. And to top it off to run all these appliances the home comes equipped with solar panels. Sellers plan to pay off the balance of them in full with a reasonable accepted offer at closing. Situated on a premium lot, this property boasts an expansive size of 0.31 acres. Embrace the outdoor lifestyle with the completely fenced backyard, providing a secure environment for pets to roam freely and children to frolic and play. Don't miss the opportunity to make this beautiful open floor plan home your own. With its contemporary design, spacious rooms, and family-friendly features, it promises to be a haven of comfort and joy for years to come. Schedule a viewing today and immerse yourself in the splendor of this remarkable property.
Location
State FL
County Escambia
Zoning Res Single
Rooms
Dining Room Living/Dining Combo
Kitchen Not Updated, Laminate Counters
Interior
Interior Features Ceiling Fan(s), High Ceilings, High Speed Internet, Recessed Lighting, Walk-In Closet(s)
Heating Natural Gas
Cooling Central Air, Ceiling Fan(s)
Flooring Vinyl, Carpet, Simulated Wood
Appliance Gas Water Heater, Built In Microwave, Dishwasher, Disposal
Exterior
Parking Features 2 Car Garage
Garage Spaces 2.0
Fence Back Yard, Privacy
Pool None
Utilities Available Underground Utilities
View Y/N No
Roof Type Shingle
Total Parking Spaces 2
Garage Yes
Building
Faces West on Mobile Hwy, left on Klondike Rd. Sub-division is about a mile down on the right
Story 1
Water Public
Structure Type Brick, Frame
New Construction No
Others
HOA Fee Include None
Tax ID 281S310901003001
Read Less Info
Want to know what your home might be worth? Contact us for a FREE valuation!

Our team is ready to help you sell your home for the highest possible price ASAP

"My job is to find and attract mastery-based agents to the office, protect the culture, and make sure everyone is happy! "


