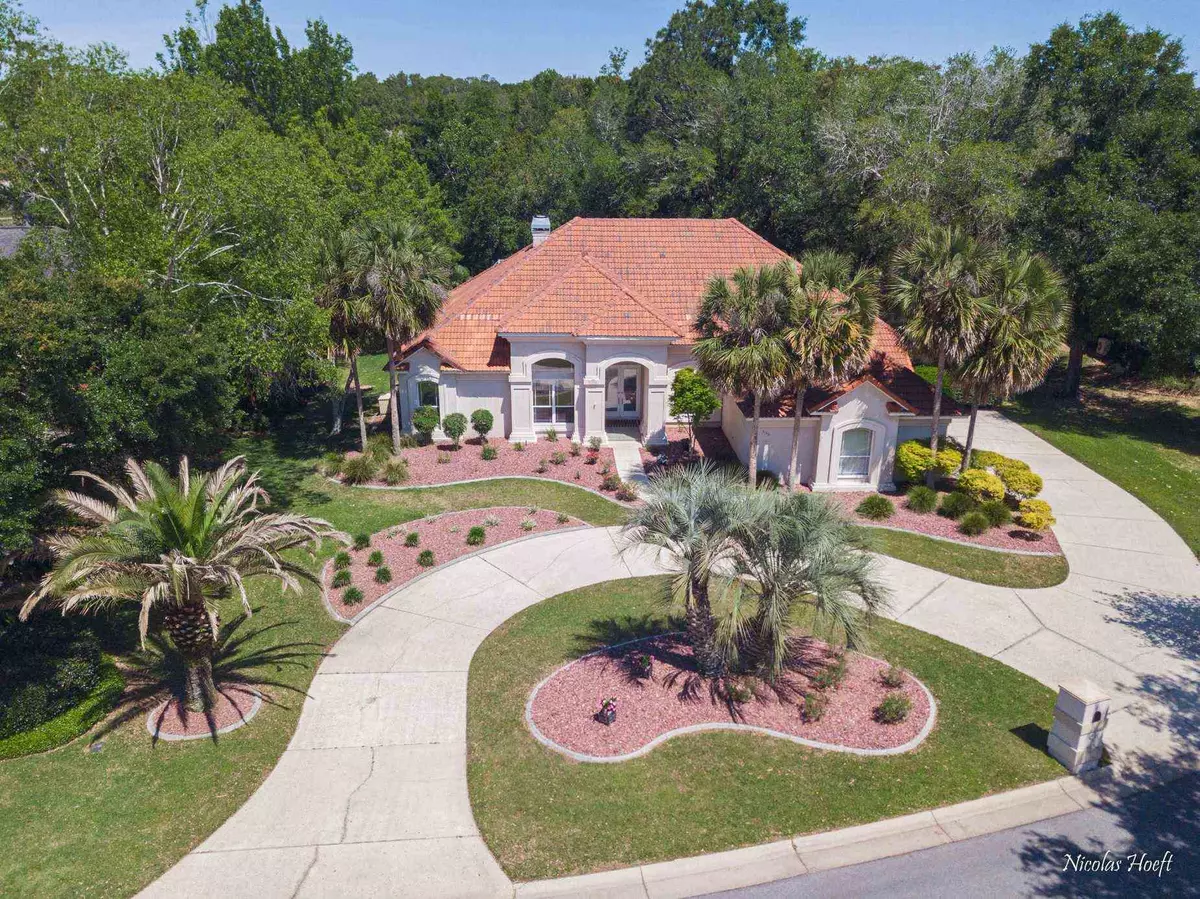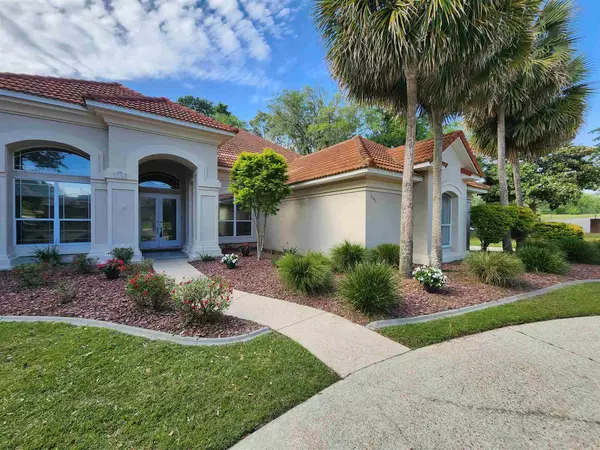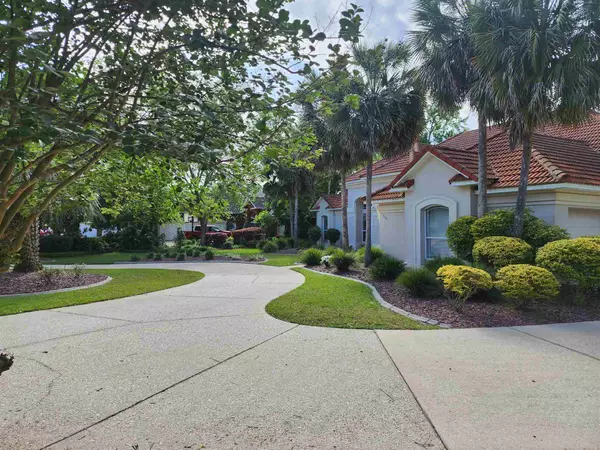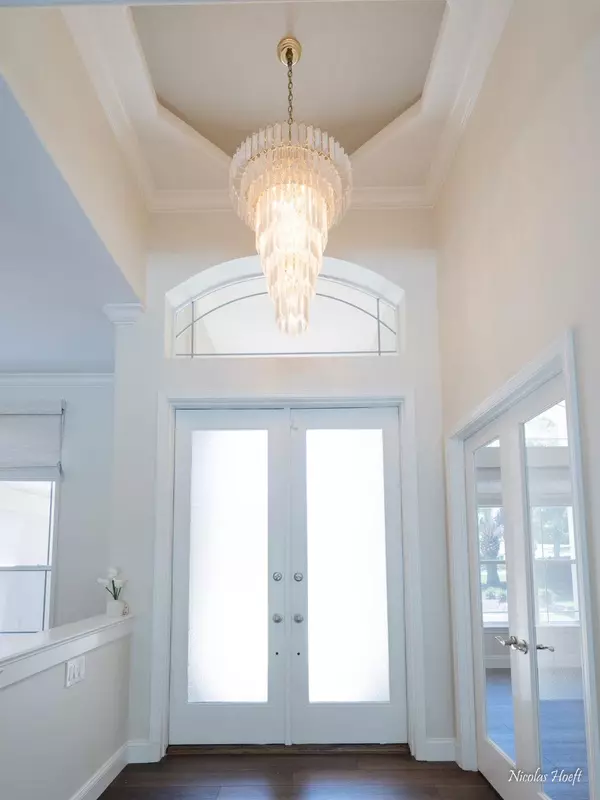Bought with Jaid Slaughter • Coldwell Banker Realty
$835,000
$875,000
4.6%For more information regarding the value of a property, please contact us for a free consultation.
4 Beds
3.5 Baths
3,392 SqFt
SOLD DATE : 08/10/2023
Key Details
Sold Price $835,000
Property Type Single Family Home
Sub Type Single Family Residence
Listing Status Sold
Purchase Type For Sale
Square Footage 3,392 sqft
Price per Sqft $246
Subdivision Stonebrook Village
MLS Listing ID 626054
Sold Date 08/10/23
Style Mediterranean
Bedrooms 4
Full Baths 3
Half Baths 1
HOA Fees $98/ann
HOA Y/N Yes
Originating Board Pensacola MLS
Year Built 1998
Lot Size 0.500 Acres
Acres 0.5
Lot Dimensions 108 x 214
Property Description
TOTAL INTERIOR RENOVATION Top to Bottom 2022. This home is a Rare Find of Dynamic Luxury, Design and Amenities in a Beautiful Gated Golf Course community . Located on the 12th fairway with a PRIVATE back yard on .50 acres. This HARD Coat Stucco Home with TILE ROOF, is complete with 4 Split Bedrooms, 3 Full Bathrooms + half bath, Study, Living Room, Family Room, Dining Room, Nook, Pool, and 3 Car Garage. Amazing High Ceiling, Coffered Treys, Crown molding, Study built in's, Gas fireplace, Generator, NO popcorn ceilings. NO CARPET, Wood LPV 4” Plank Flooring, Tile in Bathrooms. Fabulous Kitchen, lots of cabinets, Center Island, Breakfast Bar, Quartz Stone Countertop and Pantry closet. All New Stainless Steel Appliances including Wine Refrigerator. Laundry Room fitted out with Utility Sink Cabinet and Upper Cabinets. ENTERTAINING AT ITS BEST! Sliding Doors access to Covered Patio and Screen Enclosed Gunite Pool and Hot Tub. Enjoy outside Wet Bar, Beer Tap, and convenient pool bath. Spectacular Master Suite, 10 ft Ceiling with additional coffered tray, electronic roman shade on picture window, Access to 3 Walk in Closets. Master Bath with Two Separate Vanities, Free Standing Soaker Tub, Walk in Shower and Private Toilet area. MUST SEE…
Location
State FL
County Santa Rosa
Zoning Deed Restrictions,Res Single
Rooms
Dining Room Breakfast Bar, Breakfast Room/Nook, Formal Dining Room
Kitchen Remodeled, Kitchen Island, Pantry, Desk
Interior
Interior Features Bookcases, Ceiling Fan(s), Crown Molding, High Ceilings, Recessed Lighting, Walk-In Closet(s), Wet Bar, Central Vacuum, Office/Study
Heating Multi Units, Heat Pump, Central
Cooling Multi Units, Heat Pump, Central Air, Ceiling Fan(s)
Flooring Tile, Laminate
Fireplace true
Appliance Electric Water Heater, Wine Cooler, Dishwasher, Disposal, Microwave, Refrigerator
Exterior
Exterior Feature Irrigation Well, Sprinkler
Parking Features 3 Car Garage, Circular Driveway, Oversized, Side Entrance, Garage Door Opener
Garage Spaces 3.0
Fence Back Yard
Pool Gunite, Heated, In Ground, Pool/Spa Combo, Screen Enclosure
Community Features Pool, Fishing, Gated, Golf, Tennis Court(s)
Utilities Available Underground Utilities
View Y/N Yes
View Pond, Water
Roof Type Clay Tiles/Slate, Hip
Total Parking Spaces 3
Garage Yes
Building
Lot Description Near Golf Course, On Golf Course
Faces From Hwy 90 in Pace Turn North onto Woodbine Springs Road. Stonebrook Village entrance approximately 7 miles on your right. Look for traffic light, Publix's directly across from Stonebrook's entrance. Once thru gate turn right onto Sandstone Dr. which will turn into Bobby Jones Drive. 3146 Bobby Jones will be on your Right.
Story 1
Water Public
Structure Type Frame
New Construction No
Others
HOA Fee Include Association, Deed Restrictions, Maintenance Grounds, Maintenance, Management, Recreation Facility
Tax ID 312N29527400S000020
Security Features Security System, Smoke Detector(s)
Read Less Info
Want to know what your home might be worth? Contact us for a FREE valuation!

Our team is ready to help you sell your home for the highest possible price ASAP
"My job is to find and attract mastery-based agents to the office, protect the culture, and make sure everyone is happy! "







