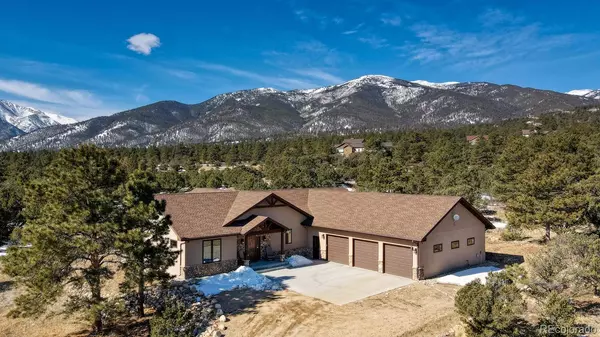$1,295,000
$1,295,000
For more information regarding the value of a property, please contact us for a free consultation.
3 Beds
3 Baths
2,679 SqFt
SOLD DATE : 08/15/2023
Key Details
Sold Price $1,295,000
Property Type Single Family Home
Sub Type Single Family Residence
Listing Status Sold
Purchase Type For Sale
Square Footage 2,679 sqft
Price per Sqft $483
Subdivision Game Trail
MLS Listing ID 6116552
Sold Date 08/15/23
Style Mountain Contemporary
Bedrooms 3
Full Baths 2
Half Baths 1
Condo Fees $1,076
HOA Fees $89/ann
HOA Y/N Yes
Abv Grd Liv Area 2,679
Originating Board recolorado
Year Built 2018
Annual Tax Amount $2,844
Tax Year 2022
Lot Size 3.600 Acres
Acres 3.6
Property Description
Your dream home awaits you. This custom designed and custom built home has everything you have been looking for. Why wait to build when your dream home is ready to move into. Situated on 3.6 acres with privacy yet easy access to all the amenities that the valley has to offer. With 2679 finished sq. ft. and an attached 3 car 1394 finished garage there is room for everything. Garage doors are 8' tall and 9' wide. The home includes a large open floor plan, great room with white oak flooring, high efficiency gas fireplace, gourmet kitchen with granite counter tops and back splash, custom built alder cabinets, all GE Profile appliances, laundry and bathrooms are high end tile and the 2 additional large bedrooms are carpet. All plumbing fixtures are Kohler with Delta faucets and dual shower heads in the master shower. High end LG washer and dryer are included. Hot water is provided by a tankless Rinnai unit. Although the home is 3 bedrooms there is a large 14' x 18.5' den/family room which can be an office, den, exercise room or extra sleeping space. There is also a gear room and sewing room. These can easily be used as an additional pantry or additional storage. Above the garage is more additional storage with a fixed staircase for easy access. On the north side of the garage is a gravel RV pad with a 50 amp plug in. Anderson windows and south facing contribute to the passive solar gain. There is a 1000 gallon buried propane tank. A high efficiency Armstrong forced air furnace aids in keeping this home comfortable. The large 19x30 ft patio with seat wall, fire table and plumbed with gas is ideal for enjoying the outside. The home is wifi connected, ring doorbell and 3 exterior solar powered cameras. There is so much to list about this remarkable home but you really have to see it to appreciate all that it has to offer. The home shows minimal wear, and is in pristine condition and move in ready. Homes of this quality don't come on the market that often.
Location
State CO
County Chaffee
Zoning RR
Rooms
Basement Crawl Space
Main Level Bedrooms 3
Interior
Interior Features Built-in Features, Five Piece Bath, Granite Counters, High Ceilings, Jet Action Tub, Kitchen Island, No Stairs, Open Floorplan, Pantry, Primary Suite, Smart Thermostat, Smoke Free, Vaulted Ceiling(s), Walk-In Closet(s), Wired for Data
Heating Forced Air, Passive Solar, Propane
Cooling None
Flooring Carpet, Tile, Wood
Fireplaces Number 1
Fireplaces Type Gas, Great Room
Fireplace Y
Appliance Convection Oven, Cooktop, Dishwasher, Disposal, Dryer, Microwave, Oven, Range, Range Hood, Refrigerator, Self Cleaning Oven, Tankless Water Heater, Washer
Exterior
Exterior Feature Barbecue, Gas Grill, Gas Valve, Heated Gutters, Rain Gutters
Parking Features Driveway-Gravel, Floor Coating, Insulated Garage, Oversized, Storage
Garage Spaces 3.0
Fence None
Utilities Available Electricity Connected, Internet Access (Wired), Natural Gas Not Available, Propane
View City, Meadow, Mountain(s), Valley
Roof Type Architecural Shingle
Total Parking Spaces 4
Garage Yes
Building
Lot Description Corner Lot, Fire Mitigation, Many Trees, Meadow, Mountainous, Rock Outcropping, Secluded
Foundation Concrete Perimeter
Sewer Septic Tank
Level or Stories One
Structure Type Frame, Stucco
Schools
Elementary Schools Avery Parsons
Middle Schools Buena Vista
High Schools Buena Vista
School District Buena Vista R-31
Others
Senior Community No
Ownership Corporation/Trust
Acceptable Financing Cash, Conventional
Listing Terms Cash, Conventional
Special Listing Condition None
Pets Allowed Cats OK, Dogs OK, Yes
Read Less Info
Want to know what your home might be worth? Contact us for a FREE valuation!

Our team is ready to help you sell your home for the highest possible price ASAP

© 2025 METROLIST, INC., DBA RECOLORADO® – All Rights Reserved
6455 S. Yosemite St., Suite 500 Greenwood Village, CO 80111 USA
Bought with Full Circle Real Estate Group
"My job is to find and attract mastery-based agents to the office, protect the culture, and make sure everyone is happy! "







