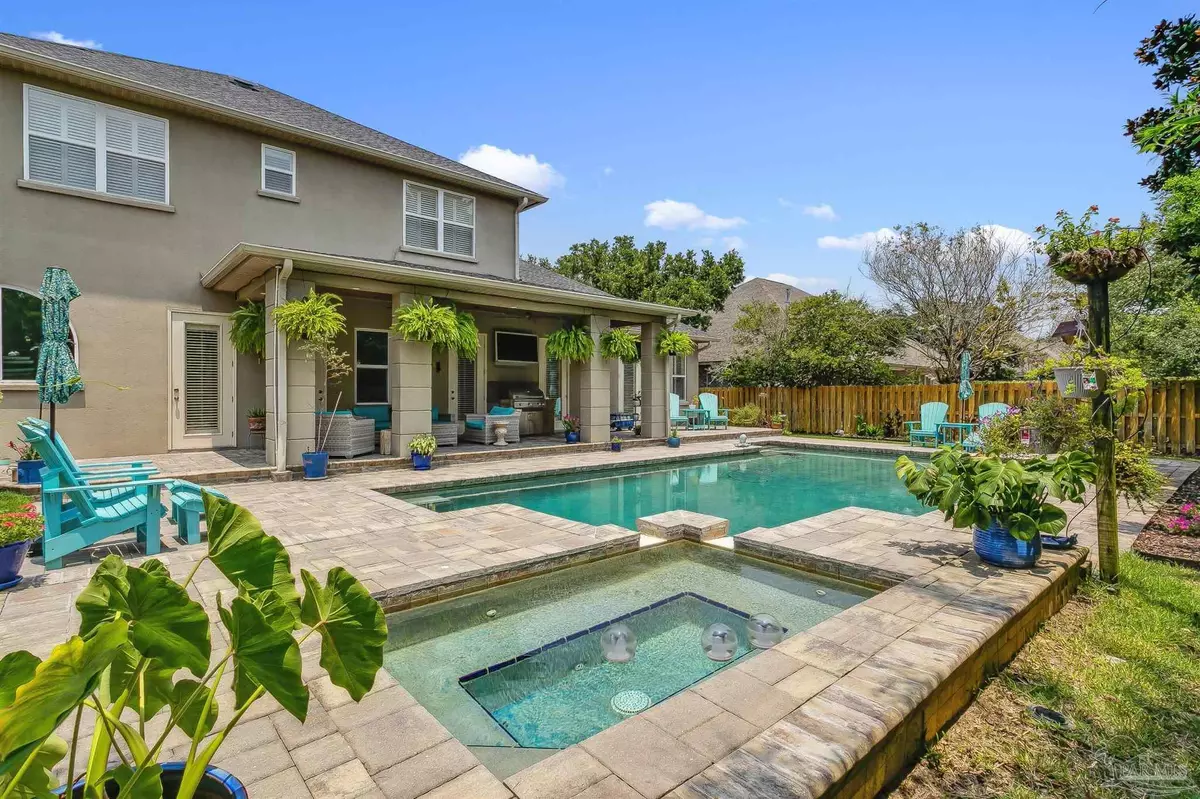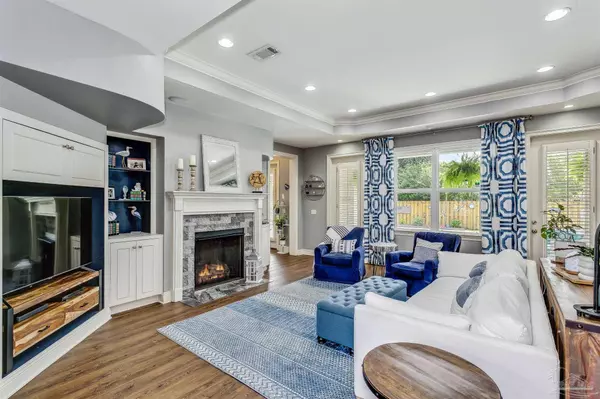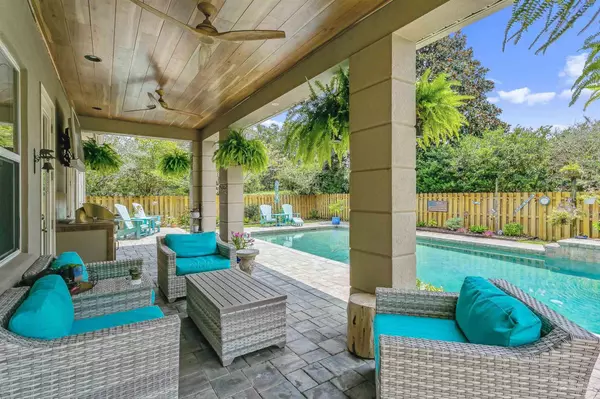Bought with Preston Murphy • KELLER WILLIAMS REALTY GULF COAST
$995,000
$988,000
0.7%For more information regarding the value of a property, please contact us for a free consultation.
4 Beds
4 Baths
3,337 SqFt
SOLD DATE : 08/15/2023
Key Details
Sold Price $995,000
Property Type Single Family Home
Sub Type Single Family Residence
Listing Status Sold
Purchase Type For Sale
Square Footage 3,337 sqft
Price per Sqft $298
Subdivision Grand Pointe
MLS Listing ID 630349
Sold Date 08/15/23
Style Traditional
Bedrooms 4
Full Baths 4
HOA Fees $23/ann
HOA Y/N Yes
Originating Board Pensacola MLS
Year Built 2003
Lot Size 0.420 Acres
Acres 0.42
Property Description
A fabulous Florida oasis awaits you at this spacious Gulf Breeze home. Located in desirable Grand Pointe subdivision, the cul-de-sac location affords a larger lot that boasts a gunite saltwater pool with spa adorned with brick pavers. For backyard cookouts, enjoy the built-in grill with prep space. Catch your favorite football game around the outdoor television with abundant shaded seating space. Retreat indoors to the cheerful coastal interior. The updated kitchen features double ovens with warming drawer, gas cooktop, wine cooler, ice maker, and an island with storage. The owners suite is located on the first level. It highlights an oversized tiled shower and jetted tub. Enjoy a private entrance to the pool area. Stylish but durable luxury vinyl plank flooring has been installed throughout most of the downstairs. The decorative staircase leads to three large guest bedrooms and two full baths. Features to appreciate include a circular driveway adorned with lush tropical landscaping, a three-car garage, an upstairs balcony, a fireplace and a 2021 roof. Life will be great in this tropical Grand Pointe home!
Location
State FL
County Santa Rosa
Zoning Res Single
Rooms
Other Rooms Yard Building
Dining Room Breakfast Bar, Breakfast Room/Nook, Formal Dining Room
Kitchen Updated, Granite Counters, Kitchen Island
Interior
Interior Features Baseboards, Bookcases, Ceiling Fan(s), High Ceilings, Recessed Lighting, Sound System, Smart Thermostat
Heating Central, Fireplace(s)
Cooling Central Air, Ceiling Fan(s)
Flooring Tile, Carpet
Fireplace true
Appliance Electric Water Heater, Wine Cooler, Built In Microwave, Dishwasher, Disposal, Refrigerator
Exterior
Exterior Feature Balcony, Barbecue
Parking Features 3 Car Garage, Circular Driveway, Side Entrance, Garage Door Opener
Garage Spaces 3.0
Fence Back Yard
Pool Gunite, In Ground, Pool/Spa Combo
Community Features Pavilion/Gazebo, Playground, Sidewalks
View Y/N No
Roof Type Shingle
Total Parking Spaces 3
Garage Yes
Building
Lot Description Cul-De-Sac
Faces From Hwy 98, turn North onto Kelton Blvd, Right on Mary Kate Dr, Left on Angel Ct, home will be on your left.
Story 2
Water Public
Structure Type Frame
New Construction No
Others
HOA Fee Include Management
Tax ID 362S29151300A000390
Read Less Info
Want to know what your home might be worth? Contact us for a FREE valuation!

Our team is ready to help you sell your home for the highest possible price ASAP
"My job is to find and attract mastery-based agents to the office, protect the culture, and make sure everyone is happy! "







