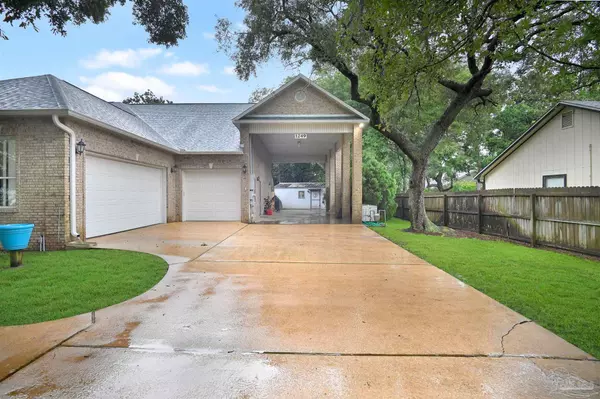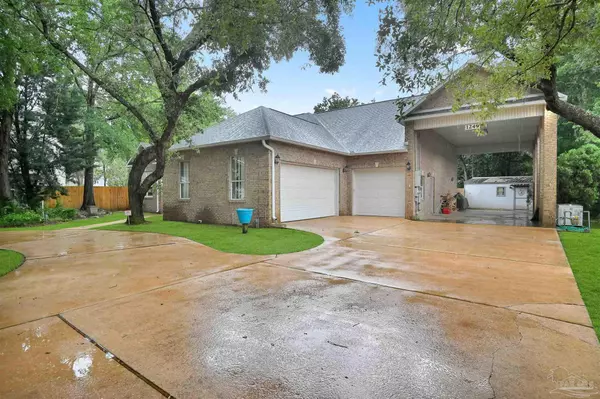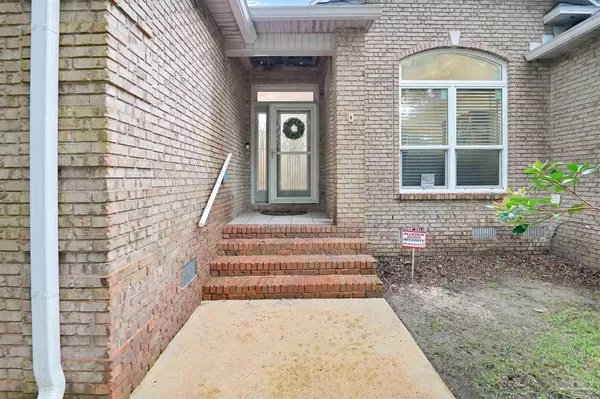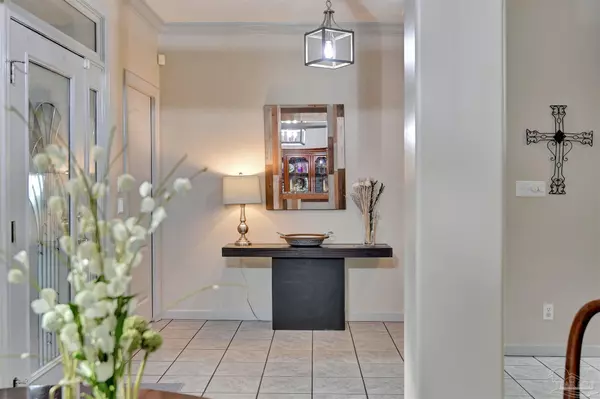Bought with Jason Caddell • Hurd Real Estate & Company LLC
$672,000
$685,000
1.9%For more information regarding the value of a property, please contact us for a free consultation.
4 Beds
2.5 Baths
2,886 SqFt
SOLD DATE : 08/11/2023
Key Details
Sold Price $672,000
Property Type Single Family Home
Sub Type Single Family Residence
Listing Status Sold
Purchase Type For Sale
Square Footage 2,886 sqft
Price per Sqft $232
Subdivision Santa Rosa Park
MLS Listing ID 630076
Sold Date 08/11/23
Style Contemporary
Bedrooms 4
Full Baths 2
Half Baths 1
HOA Y/N No
Originating Board Pensacola MLS
Year Built 2001
Lot Size 0.432 Acres
Acres 0.432
Property Description
Welcome to this hidden gem!! Custom-built home in the Gulf Breeze school district with spacious yard, pool and hot tub. It has four bedrooms and two and half bathrooms, a spacious family room with a gas fireplace, trey ceilings and crown molding. The kitchen offers an abundance of cabinet and counter space, granite counter tops, an island and pantry. A formal dining room and breakfast nook with a bay window. The spacious master bedroom has a trey ceiling and walk-in closet. The master bath has double vanities, gorgeous walk-in shower with double shower heads, two linen closets and another walk-in closet. A guest bedroom off the family room area has custom closet doors and built-ins, two more additional bedrooms and full bath are located on the opposite side of the house. Both of these bedrooms have custom built furniture that will stay. A large laundry room with plenty of space for extra appliances and/or small desk/work area. A favorite gathering place could be the back bonus room, currently being used as another bedroom. This spacious room has tiled floors and new hurricane impact windows and is heated and cooled by a PTAC unit. As you head outside, you will be greeted by the attractive pavers leading you to your oasis. An amazing gunite ozone pool, that is heated, and the covered hot tub area is sure to bring many hours of enjoyment. Luscious yard and landscaping, privacy fence, gutters, whole house generator, a storage building with electricity and a 18x15 carport that can be used for an RV or boat. Across the street is your own private park and tennis courts. Don't miss out on this beauty!
Location
State FL
County Santa Rosa
Zoning County,Res Single
Rooms
Other Rooms Workshop/Storage
Dining Room Breakfast Bar, Formal Dining Room
Kitchen Updated, Granite Counters, Kitchen Island, Pantry
Interior
Interior Features Baseboards, Bookcases, Ceiling Fan(s), Chair Rail, Crown Molding, High Ceilings, Recessed Lighting, Sound System, Walk-In Closet(s), Bonus Room, Game Room, Gym/Workout Room, Office/Study
Heating Central, Natural Gas
Cooling Geothermal, Wall/Window Unit(s), Ceiling Fan(s)
Flooring Tile, Carpet
Fireplace true
Appliance Electric Water Heater, Dishwasher, Disposal, Refrigerator, Oven
Exterior
Exterior Feature Sprinkler, Rain Gutters
Parking Features Carport, 3 Car Garage, Boat, RV Access/Parking, Garage Door Opener
Garage Spaces 3.0
Carport Spaces 1
Fence Back Yard, Privacy
Pool Gunite, Heated, In Ground
Community Features Picnic Area, Playground, Tennis Court(s)
Utilities Available Cable Available
View Y/N No
Roof Type Shingle
Total Parking Spaces 4
Garage Yes
Building
Lot Description Central Access, Interior Lot
Faces Turn onto Bayshore Rd, off Highway 98 (Gulf Breeze Parkway) Turn left onto Reservation, right onto Lamb. First left is Ainsworth, follow down - house is on the left.
Story 1
Water Public
Structure Type Brick
New Construction No
Others
HOA Fee Include None
Tax ID 352S29471100E000020
Security Features Security System, Smoke Detector(s)
Pets Allowed Yes
Read Less Info
Want to know what your home might be worth? Contact us for a FREE valuation!

Our team is ready to help you sell your home for the highest possible price ASAP
"My job is to find and attract mastery-based agents to the office, protect the culture, and make sure everyone is happy! "







