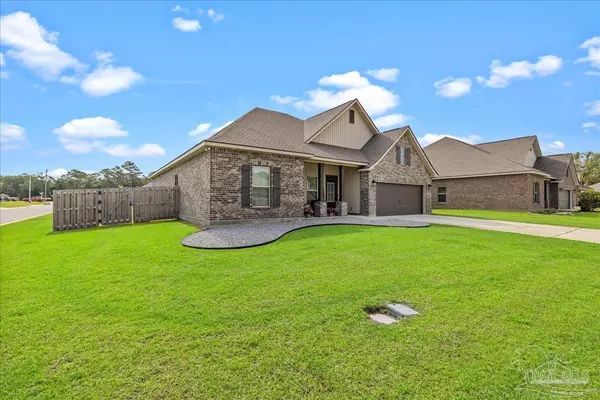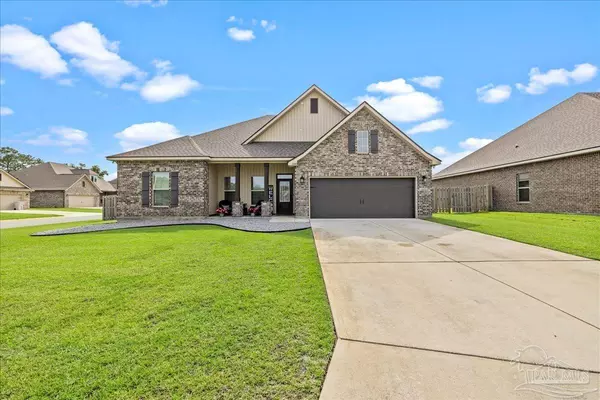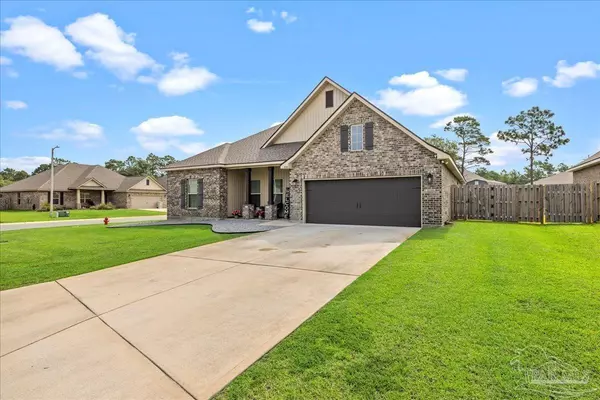Bought with Victor Cross • Victor Cross, Broker
$490,000
$499,999
2.0%For more information regarding the value of a property, please contact us for a free consultation.
4 Beds
2 Baths
2,314 SqFt
SOLD DATE : 08/08/2023
Key Details
Sold Price $490,000
Property Type Single Family Home
Sub Type Single Family Residence
Listing Status Sold
Purchase Type For Sale
Square Footage 2,314 sqft
Price per Sqft $211
Subdivision Kassandra Estates
MLS Listing ID 629676
Sold Date 08/08/23
Style Craftsman
Bedrooms 4
Full Baths 2
HOA Y/N No
Originating Board Pensacola MLS
Year Built 2020
Lot Size 0.330 Acres
Acres 0.33
Lot Dimensions 39x56x162x86x159
Property Description
Welcome home to this gorgeous 3-year young home!. It boasts an open concept design with a split bedroom floor plan. This 4-bedroom, 2 full bathroom home is situated on a large corner lot, between 2 cul-de-sacs and NO HOA!! Upgrades include luxury wood-look tile flooring, matching granite countertops and fireplace profile, whole house LED lighting, and more! The inviting main entrance leads you into a mud room with a custom built in boot bench with hooks to hang jackets. The airy kitchen is a delight for culinary aficionados with a large prepping island, plenty of counter space and new energy efficient appliances, and a walk-in pantry! The large master suite envelopes you into a spacious bedroom and walk in closet offset by a clean and modern bathroom with a large double vanity, private water closet, garden tub, and custom tiled separate shower. The home has a ton of storage! All bedrooms contain nice sized closets, additionally, the laundry room includes a space saving walk in closet as well. Enjoy the sunset on your covered front porch or covered rear patio! This home is a must see! Energy Efficient Features: Rheem water heater, Frigidaire stainless steel appliances, vinyl low E MI windows, radiant barrier roof decking, and more! Virtual tour for this listing is of a similar floor plan.Energy Efficient Features: Rheem water heater, Frigidaire stainless steel appliances, vinyl low E MI windows and radiant barrier roof decking. The home is also equipped with hurricane shutters for the entire home and a Wi-Fi controlled irrigation system. Come check out this beauty!
Location
State FL
County Santa Rosa
Zoning Res Single
Rooms
Dining Room Breakfast Bar, Kitchen/Dining Combo
Kitchen Not Updated, Granite Counters, Kitchen Island, Pantry
Interior
Interior Features Storage, Baseboards, Ceiling Fan(s), Crown Molding, High Ceilings, High Speed Internet, Recessed Lighting
Heating Central, Hot Water
Cooling Heat Pump, Central Air, Ceiling Fan(s)
Flooring Carpet, Simulated Wood
Appliance Electric Water Heater, Dryer, Washer, Built In Microwave, Dishwasher, Refrigerator, ENERGY STAR Qualified Refrigerator, ENERGY STAR Qualified Water Heater
Exterior
Exterior Feature Irrigation Well, Lawn Pump, Sprinkler
Parking Features 2 Car Garage, Front Entrance, Garage Door Opener
Garage Spaces 2.0
Fence Back Yard, Privacy
Pool None
Utilities Available Cable Available
View Y/N No
Roof Type Shingle
Total Parking Spaces 2
Garage Yes
Building
Lot Description Corner Lot, Cul-De-Sac, Interior Lot
Faces From US-98 E/Gulf Breeze Pkwy, turn left onto Bergren Rd., turn right onto River Birch Rd., turn left onto Kassandra Ln., turn left onto Peyton Ct., house will be first home on the left.
Story 1
Water Public
Structure Type Brick, Frame
New Construction No
Others
Tax ID 172S27204700B00020
Security Features Smoke Detector(s)
Special Listing Condition As Is
Read Less Info
Want to know what your home might be worth? Contact us for a FREE valuation!

Our team is ready to help you sell your home for the highest possible price ASAP
"My job is to find and attract mastery-based agents to the office, protect the culture, and make sure everyone is happy! "







