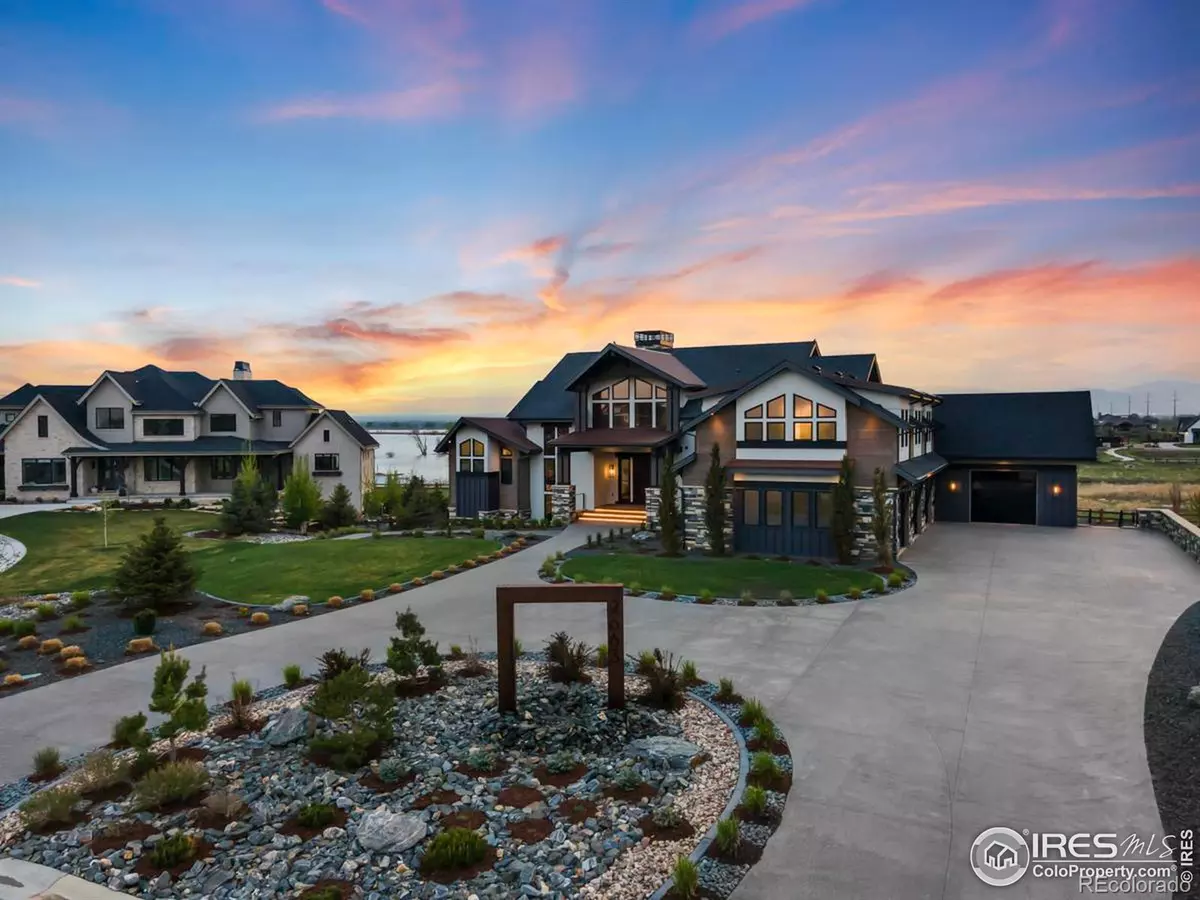$4,750,000
$4,950,000
4.0%For more information regarding the value of a property, please contact us for a free consultation.
5 Beds
7 Baths
8,614 SqFt
SOLD DATE : 08/07/2023
Key Details
Sold Price $4,750,000
Property Type Single Family Home
Sub Type Single Family Residence
Listing Status Sold
Purchase Type For Sale
Square Footage 8,614 sqft
Price per Sqft $551
Subdivision Wildwing
MLS Listing ID IR987933
Sold Date 08/07/23
Bedrooms 5
Full Baths 2
Half Baths 2
Three Quarter Bath 3
Condo Fees $300
HOA Fees $25/ann
HOA Y/N Yes
Abv Grd Liv Area 5,142
Originating Board recolorado
Year Built 2019
Annual Tax Amount $36,210
Tax Year 2023
Lot Size 1.360 Acres
Acres 1.36
Property Description
2663 Majestic View is a perfect blend of top-of-the-line finishes with Colorado Timberframe construction for true Mountain Modern design on 1.36 acres. Entering the home through the metal slab door, you'll notice the Douglas Fir beamed 36.6' tall peaked ceiling , 3-floor floating staircase w/ a custom Hummerton Studio multi-level light fixture, & sweeping Kolbe windows that offer Rocky Mountain views over the lake. The living room features a DaVinci fireplace w/ a floor-to-ceiling concrete chimney chase & custom concrete hearth, finished with Porcelanosa slab tile, steelwork, & Truaudio Wraith Invisible speakers. The dining room boasts large-scale custom Hammerton light fixtures, a La Cantina panoramic sliding door, & ample room for a 10+ person table. The kitchen is a chef's dream with a Copacabana honed stone counter island w/ a reverse waterfall design, William OHS Cabinetry, Cambria matte black prep counters, a 9' gallery undermount sink, Waterworks faucets, & Wolf gas cooktop & double oven, Miele dishwasher & espresso machine, & Subzero tower refrigerators. The primary suite has floor-to-ceiling fireplace, ensuite bathroom w/ Sophestone tub/counters, Porcelanosa slab stone walls & a large boutique-style closet w/ a built-in laundry. Upstairs has 3 bedrooms w/ bespoke ensuite bathrooms, a media station, game/living room & Venetian Plaster art wall.. The lower level has an earth-chilled 2400 bottle wine cellar, a commercial metallic rubber floored gym, sunken theater area w/ Sony VPL projector & Dolby Atmos Surround Truaudio Invisible speakers, & Gallow Systems storage system safe room/gun safe. The outdoor space features an upper deck w/Twin Eagle grill/smoker, soapstone counters, & NatureCast cabinetry. The property includes an irrigation tap for landscaping. The 5 car garage is heated, has Infinity Glass 9' overhead doors, hot/cold water & multiple 220v outlets. You'll be wowed by this custom home that you don't have to build; it's designed & ready for you.
Location
State CO
County Larimer
Zoning Res
Rooms
Basement Full, Walk-Out Access
Main Level Bedrooms 1
Interior
Interior Features Five Piece Bath, Kitchen Island, Open Floorplan, Pantry, Primary Suite, Radon Mitigation System, Vaulted Ceiling(s), Walk-In Closet(s)
Heating Forced Air, Radiant
Cooling Ceiling Fan(s), Central Air
Flooring Wood
Fireplaces Type Family Room, Gas, Living Room, Primary Bedroom
Equipment Home Theater
Fireplace N
Appliance Bar Fridge, Dishwasher, Double Oven, Dryer, Humidifier, Microwave, Oven, Refrigerator, Washer
Laundry In Unit
Exterior
Exterior Feature Balcony
Parking Features Heated Garage, Oversized, Oversized Door
Garage Spaces 5.0
Fence Fenced
Utilities Available Electricity Available, Internet Access (Wired), Natural Gas Available
Waterfront Description Pond
View Mountain(s), Water
Roof Type Composition
Total Parking Spaces 5
Garage Yes
Building
Lot Description Sprinklers In Front
Foundation Slab
Sewer Public Sewer
Water Public
Level or Stories Two
Structure Type Concrete,Stone,Stucco,Wood Frame,Wood Siding
Schools
Elementary Schools Timnath
Middle Schools Other
High Schools Fossil Ridge
School District Poudre R-1
Others
Ownership Individual
Acceptable Financing Cash, Conventional, VA Loan
Listing Terms Cash, Conventional, VA Loan
Read Less Info
Want to know what your home might be worth? Contact us for a FREE valuation!

Our team is ready to help you sell your home for the highest possible price ASAP

© 2025 METROLIST, INC., DBA RECOLORADO® – All Rights Reserved
6455 S. Yosemite St., Suite 500 Greenwood Village, CO 80111 USA
Bought with Group Mulberry
"My job is to find and attract mastery-based agents to the office, protect the culture, and make sure everyone is happy! "







