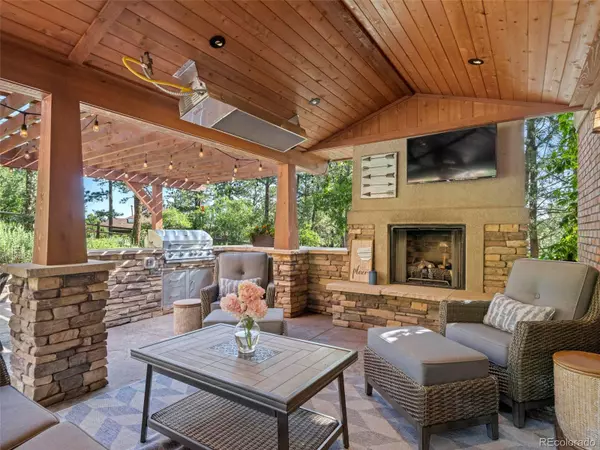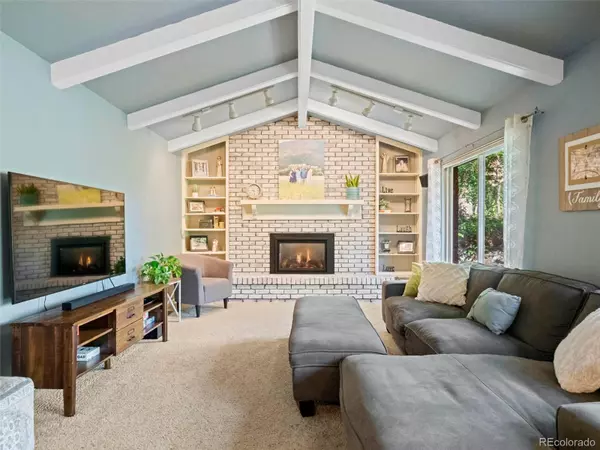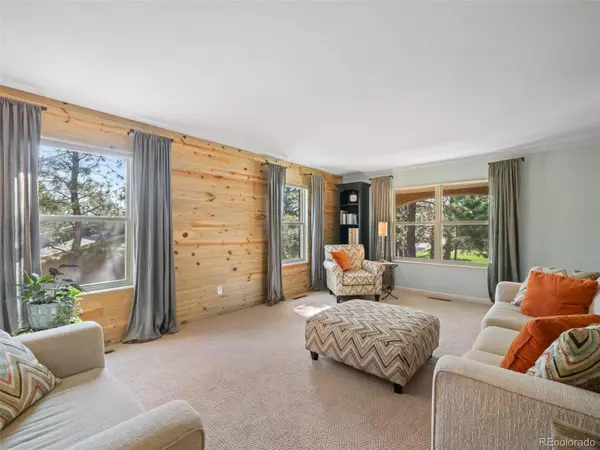$750,000
$750,000
For more information regarding the value of a property, please contact us for a free consultation.
4 Beds
3 Baths
2,748 SqFt
SOLD DATE : 08/04/2023
Key Details
Sold Price $750,000
Property Type Single Family Home
Sub Type Single Family Residence
Listing Status Sold
Purchase Type For Sale
Square Footage 2,748 sqft
Price per Sqft $272
Subdivision Discovery Sub
MLS Listing ID 9732001
Sold Date 08/04/23
Bedrooms 4
Full Baths 1
Half Baths 1
Three Quarter Bath 1
Condo Fees $50
HOA Fees $4/ann
HOA Y/N Yes
Abv Grd Liv Area 2,548
Originating Board recolorado
Year Built 1977
Annual Tax Amount $2,118
Tax Year 2022
Lot Size 0.350 Acres
Acres 0.35
Property Description
An exquisite two-story home nestled in Discovery at Rockrimmon on a tranquil, private lot, awaits. Step outside into the meticulously designed backyard and discover a world of relaxation and entertainment. Two different gas fireplaces create a cozy ambiance, perfect for memorable gatherings. The bubbling water feature adds a touch of tranquility to the outdoor sanctuary. The pergola-covered patio equipped with gas heaters is the ideal spot for al fresco dining several months out of the year. A built-in Fire Magic Grill natural gas grill stands ready to deliver delectable feasts. Inside, the remodeled kitchen (completed by Beckony Kitchen & Bath) steals the spotlight with its beautiful features. The large island is perfect for meal preparations and gatherings. Its gas range and alder cabinetry blend style and functionality seamlessly. The beamed great room-style family room welcomes you with a warming gas fireplace and an inviting picture window. Abundant cabinetry and additional laundry room storage support an everyday crowd and endless entertainment possibilities. The dining room boasts elegant hardwood flooring and crown molding, setting the scene for intimate dinners and celebrations. Sunlight streams through the windows, highlighting the beauty of the south-facing beetle-kill pine wall in the living room. The primary bathroom has been tastefully updated, ensuring a soothing retreat after a long day. The secondary bathroom has also received a stylish renovation, reflecting modern trends. The large secondary bedrooms offer comfort for family members or guests as well as large windows for more natural light. As an added bonus, the partially finished basement provides garden-level light, making it an ideal space for various activities. A workbench is a handy feature for DIY enthusiasts and hobbyists. An abundance of space and remodeled comfort, with a dreamy, forested backyard oasis conveniently located minutes from I-25 and walking distance to elementary school.
Location
State CO
County El Paso
Zoning PUD HS
Rooms
Basement Full
Interior
Interior Features Pantry
Heating Forced Air
Cooling Central Air
Fireplaces Number 3
Fireplaces Type Gas
Fireplace Y
Appliance Dishwasher, Disposal, Dryer, Microwave, Range, Refrigerator, Washer
Exterior
Garage Spaces 2.0
Utilities Available Cable Available, Electricity Connected, Natural Gas Connected
Roof Type Composition
Total Parking Spaces 2
Garage Yes
Building
Lot Description Level
Sewer Public Sewer
Water Public
Level or Stories Two
Structure Type Frame
Schools
Elementary Schools Rockrimmon
Middle Schools Eagleview
High Schools Air Academy
School District Academy 20
Others
Senior Community No
Ownership Corporation/Trust
Acceptable Financing Cash, Conventional, VA Loan
Listing Terms Cash, Conventional, VA Loan
Special Listing Condition None
Read Less Info
Want to know what your home might be worth? Contact us for a FREE valuation!

Our team is ready to help you sell your home for the highest possible price ASAP

© 2025 METROLIST, INC., DBA RECOLORADO® – All Rights Reserved
6455 S. Yosemite St., Suite 500 Greenwood Village, CO 80111 USA
Bought with RE/MAX Properties Inc
"My job is to find and attract mastery-based agents to the office, protect the culture, and make sure everyone is happy! "







