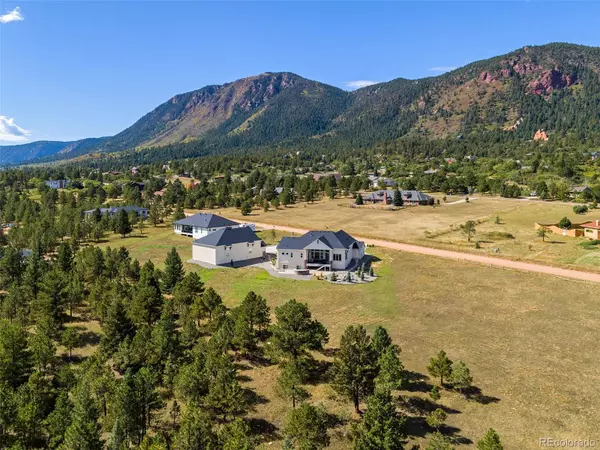$2,300,000
$2,400,000
4.2%For more information regarding the value of a property, please contact us for a free consultation.
4 Beds
4 Baths
4,568 SqFt
SOLD DATE : 07/26/2023
Key Details
Sold Price $2,300,000
Property Type Single Family Home
Sub Type Single Family Residence
Listing Status Sold
Purchase Type For Sale
Square Footage 4,568 sqft
Price per Sqft $503
Subdivision Forest View Acres
MLS Listing ID 6010008
Sold Date 07/26/23
Style Mountain Contemporary
Bedrooms 4
Full Baths 1
Half Baths 1
Three Quarter Bath 2
Condo Fees $75
HOA Fees $6/ann
HOA Y/N Yes
Abv Grd Liv Area 2,386
Originating Board recolorado
Year Built 2019
Annual Tax Amount $4,228
Tax Year 2022
Lot Size 4.080 Acres
Acres 4.08
Property Description
Modern Craftsman design on 4 glorious acres in highly desirable Red Rock Ranch. This semi-custom Goetzmann home offers incredible Front Range mountain views from the front and serene meadow views with Elephant Rock featured off the back. Perfect open concept floor plan - 2 ensuites on main plus an office - a dedicated lower-level home gym with infrared sauna and oversized 3-car garage with RaceDeck flooring and 220v 40 amp for electric car charger. Outside, you'll love the consistent architectural design of the custom 2,400 sf insulated, heated shop with 14' ceiling. Large enough to store up to 10 cars. Two 12' x 12' overhead doors to accommodate most RVs with 1/2 bath, under sink hot water heater, 2 Reznor gas heaters and Rotary Asymmetrical 10,000 lbs capacity two-post lift bolted to steel reinforced 12” deep concrete pad (20' x 5' pad under the lift) and views of Mt. Herman. The bright, spacious great room features stacked stone-to-ceiling linear fireplace with driftwood insert and alder beams. Step outside on the composite deck overlooking the Colorado boulder water feature and expansive brick paver patio with cozy, gas fire pit area and curved, rock wall seating. The gourmet kitchen has a dreamy 10 ft island, quartz counters, GE Cafe gas cooktop w/custom hood, refrigerator, Bosch DW, wine fridge and plumbing for coffee bar. Alder doors and wide-plank hardwood floors extend throughout the main. Large butler's pantry with alder barn door convenient to the garage as is the mudroom with drop zone. The quiet primary retreat features vaulted alder beam ceiling, separate vanities, frameless glass shower, W/D, walk-in closet and access to deck. Downstairs is a rec room w/wet bar, beverage fridge, stone fireplace, 80" TV, 2 bedrooms, full bath, and gym with sauna, TV and treadmill. Buyer has rare, potential investment opportunity with option to sell the 3 individual 1-acre lots as they have not been replatted. *See ATTACHMENT for a complete list of all the INCLUSIONS.*
Location
State CO
County El Paso
Zoning RR-0.5
Rooms
Basement Daylight, Finished, Full
Main Level Bedrooms 2
Interior
Interior Features Ceiling Fan(s), Eat-in Kitchen, Entrance Foyer, High Ceilings, High Speed Internet, In-Law Floor Plan, Kitchen Island, Open Floorplan, Pantry, Primary Suite, Quartz Counters, Sauna, Smart Lights, Smart Thermostat, Smoke Free, Utility Sink, Vaulted Ceiling(s), Walk-In Closet(s), Wet Bar, Wired for Data
Heating Forced Air, Natural Gas, Passive Solar
Cooling Central Air
Flooring Carpet, Tile, Wood
Fireplaces Number 3
Fireplaces Type Basement, Bedroom, Electric, Gas, Great Room, Recreation Room
Fireplace Y
Appliance Bar Fridge, Convection Oven, Cooktop, Dishwasher, Disposal, Dryer, Gas Water Heater, Humidifier, Microwave, Oven, Range Hood, Refrigerator, Self Cleaning Oven, Washer, Water Softener, Wine Cooler
Exterior
Exterior Feature Fire Pit, Water Feature
Parking Features 220 Volts, Concrete, Exterior Access Door, Heated Garage, Insulated Garage, Lift, Oversized, Oversized Door, RV Garage
Garage Spaces 13.0
Fence Partial
Utilities Available Electricity Available, Natural Gas Available
View Meadow, Mountain(s)
Roof Type Architecural Shingle
Total Parking Spaces 13
Garage Yes
Building
Lot Description Corner Lot, Landscaped, Level, Many Trees, Meadow, Sprinklers In Front, Sprinklers In Rear, Subdividable
Foundation Concrete Perimeter
Sewer Septic Tank
Water Private
Level or Stories One
Structure Type Frame, Stucco
Schools
Elementary Schools Palmer Lake
Middle Schools Lewis-Palmer
High Schools Palmer Ridge
School District Lewis-Palmer 38
Others
Senior Community No
Ownership Corporation/Trust
Acceptable Financing Cash, Conventional, VA Loan
Listing Terms Cash, Conventional, VA Loan
Special Listing Condition None
Read Less Info
Want to know what your home might be worth? Contact us for a FREE valuation!

Our team is ready to help you sell your home for the highest possible price ASAP

© 2025 METROLIST, INC., DBA RECOLORADO® – All Rights Reserved
6455 S. Yosemite St., Suite 500 Greenwood Village, CO 80111 USA
Bought with RE/MAX Advantage Realty Inc.
"My job is to find and attract mastery-based agents to the office, protect the culture, and make sure everyone is happy! "







