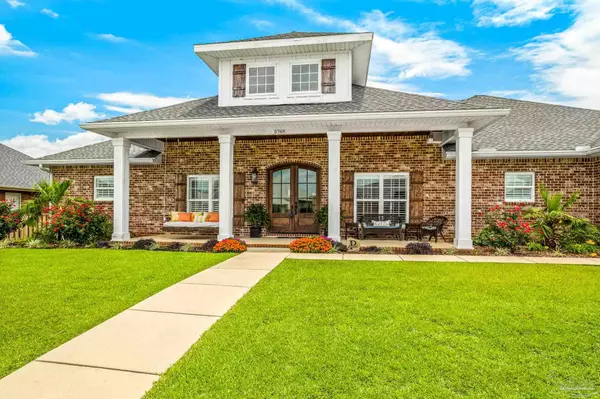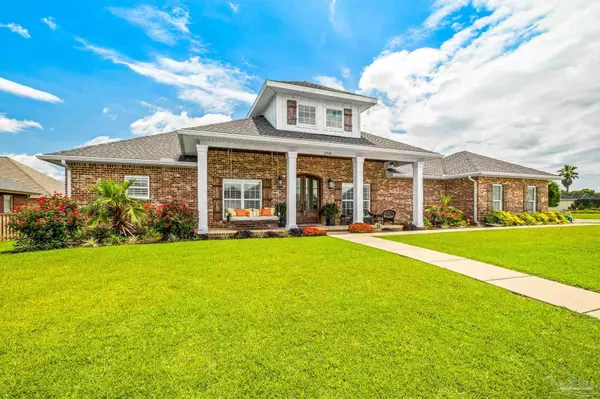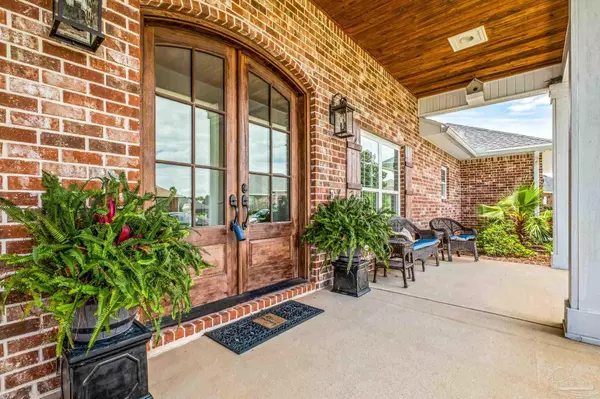Bought with John Johnson • JANET COULTER REALTY
$509,500
$539,900
5.6%For more information regarding the value of a property, please contact us for a free consultation.
3 Beds
3 Baths
2,777 SqFt
SOLD DATE : 07/31/2023
Key Details
Sold Price $509,500
Property Type Single Family Home
Sub Type Single Family Residence
Listing Status Sold
Purchase Type For Sale
Square Footage 2,777 sqft
Price per Sqft $183
Subdivision Stonebrook Village
MLS Listing ID 628682
Sold Date 07/31/23
Style Craftsman, Traditional
Bedrooms 3
Full Baths 3
HOA Fees $98/ann
HOA Y/N Yes
Originating Board Pensacola MLS
Year Built 2020
Lot Size 8,712 Sqft
Acres 0.2
Property Description
Gorgeous Home in Gated Golf Community that offers a Tennis Court, Pool and Clubhouse. This Stunning home has just about every amenity on your wish list with the style and grace you've been searching for. Enter through Designer Doors to a Grand Foyer with High Ceilings; on the left is the Office/Study accented with Barn Doors (great for working at home), on the right is the Formal Dining Room accented nicely with a Trey Ceiling and Crown Molding. The Chef will love this Kitchen that includes a large Cooktop Stove with Water Dispenser - Beautiful Granite Countertops, designer backsplash, lots of Cabinets with baking pan dividers and oversized Center Island for preparing those delicious meals, Stainless Appliances include the Large Smooth Top Stove, Microwave, Oven, Dishwasher and yes, the Refrigerator conveys too. Butler type Pantry with Bricked Flooring. Laundry Room set up with Cabinets. The Great Room is the central gathering place and offers a Trey Ceiling and access to the back covered porch. Master Suite is all on one side and has 2 Walk-in Closets with built-in shelving. Luxurious Master Bath featuring a Walk-in Shower (no glass doors to clean), Double Vanities and Large Soaking Tub for those most sought after relaxing Bubble Baths. Bedroom 2 is large with a Full Bath, Walk-in Closet and Secret passageway to the Media Room. Media Room (could easily make into a 4th bedroom) ~ presently set up as the Media Room with it's own Surround Sound. Master Suite and Living Room is also set up with recessed speakers. This Front Porch Swing is the place to be on those Lazy Summer Afternoons reading your Favorite Book. 2-Car Side Entry Garage with Pull Down Stairs to the Attic, Automatic Garage Door Opener and Separate Storage Areas in Garage and Above Foyer Area. Also, a Mud Room with Open Lockers. The Sprinkler System keeps this Lush Landscaping all beautiful. Lemon and Peach trees already planted. This Beauty is Ready for it's New Owner.
Location
State FL
County Santa Rosa
Zoning Res Single
Rooms
Dining Room Eat-in Kitchen, Formal Dining Room
Kitchen Not Updated, Granite Counters, Kitchen Island, Pantry
Interior
Interior Features Baseboards, Bookcases, Ceiling Fan(s), Chair Rail, Crown Molding, High Ceilings, Walk-In Closet(s), Office/Study, Media Room
Heating Central
Cooling Central Air, Ceiling Fan(s)
Flooring Brick, Carpet, Simulated Wood
Appliance Electric Water Heater, Built In Microwave, Dishwasher, Refrigerator
Exterior
Exterior Feature Sprinkler, Rain Gutters
Parking Features 2 Car Garage, Garage Door Opener
Garage Spaces 2.0
Pool None
Community Features Pool, Gated, Golf, Tennis Court(s)
Utilities Available Underground Utilities
View Y/N No
Roof Type Shingle
Total Parking Spaces 2
Garage Yes
Building
Lot Description Corner Lot
Faces Hwy 90 to N on Woodbine Rd, L in Stonebrook, R on Sandstone, L on Cobble Creek.
Story 1
Water Public
Structure Type Brick
New Construction No
Others
HOA Fee Include Association
Tax ID 312N29061700C000120
Read Less Info
Want to know what your home might be worth? Contact us for a FREE valuation!

Our team is ready to help you sell your home for the highest possible price ASAP
"My job is to find and attract mastery-based agents to the office, protect the culture, and make sure everyone is happy! "







