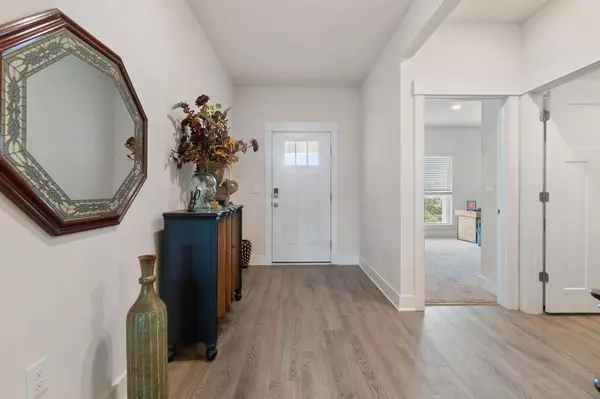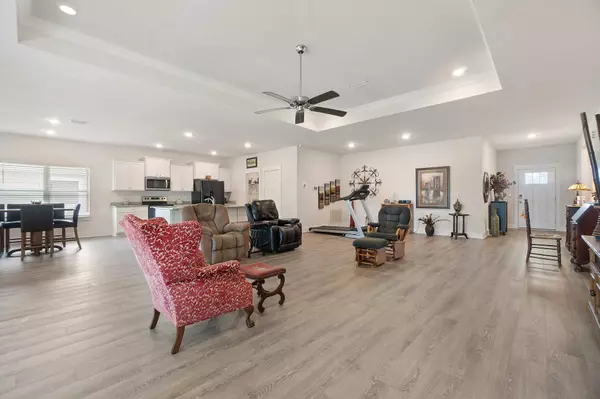Bought with Susan Carleton • POINTE SOUTH
$489,000
$489,000
For more information regarding the value of a property, please contact us for a free consultation.
4 Beds
3 Baths
2,304 SqFt
SOLD DATE : 07/27/2023
Key Details
Sold Price $489,000
Property Type Single Family Home
Sub Type Single Family Residence
Listing Status Sold
Purchase Type For Sale
Square Footage 2,304 sqft
Price per Sqft $212
Subdivision Sailfish Pointe
MLS Listing ID 626673
Sold Date 07/27/23
Style Traditional
Bedrooms 4
Full Baths 3
HOA Fees $42/ann
HOA Y/N Yes
Originating Board Pensacola MLS
Year Built 2021
Lot Size 9,147 Sqft
Acres 0.21
Lot Dimensions 70 x 130
Property Description
Welcome to your dream home in Gulf Breeze! This exceptional property, built in 2021, offers the perfect blend of modern elegance and coastal charm. Situated just minutes from the beach, this home boasts a desirable open floor plan, featuring 4 bedrooms, 3 baths, and a 3-car garage. As you step inside, you'll be captivated by the spacious and inviting atmosphere. The large breakfast nook and separate dining area provide ample space for hosting gatherings and creating lasting memories. Adorned with trey ceilings and crown molding, the living area exudes sophistication and style. The kitchen is a true culinary haven, featuring beautiful granite countertops, under mount sinks, stainless steel appliances, a built-in microwave, and a smooth top electric range. The large island offers additional seating, perfect for casual meals or entertaining guests. A roomy pantry provides storage space for all your kitchen essentials. Retreat to the tranquil primary bedroom, complete with a walk-in closet and an en-suite bathroom. The primary bathroom features double vanities, a luxurious garden tub, and a spacious separate shower, providing a spa-like experience in the comfort of your own home. This home boasts beautiful wood-look, easy-care flooring throughout the main living areas, creating a seamless flow while adding warmth and character to the space. The bedrooms are carpeted for added comfort. Step outside to the privacy-fenced backyard, an ideal oasis for relaxation or outdoor activities. The yard, complete with irrigation system on a private well, offers plenty of space for gardening, entertaining, or simply enjoying the beautiful Gulf Breeze weather. Conveniently located near the Tiger Point area, this home offers easy access to all the amenities and activities the Gulf Breeze community has to offer. From its stunning design to its desirable location, this property presents an exceptional opportunity to own a piece of paradise. Don't miss out on this incredible home!
Location
State FL
County Santa Rosa
Zoning Res Single
Rooms
Dining Room Breakfast Bar, Kitchen/Dining Combo
Kitchen Not Updated, Granite Counters, Kitchen Island, Pantry
Interior
Interior Features Baseboards, Ceiling Fan(s), Crown Molding, Recessed Lighting, Walk-In Closet(s)
Heating Heat Pump, Central
Cooling Heat Pump, Central Air
Flooring Carpet, Simulated Wood
Appliance Electric Water Heater, Built In Microwave, Microwave, Refrigerator
Exterior
Exterior Feature Irrigation Well, Sprinkler, Rain Gutters
Parking Features 3 Car Garage
Garage Spaces 3.0
Fence Back Yard
Pool None
View Y/N No
Roof Type Shingle
Total Parking Spaces 3
Garage Yes
Building
Lot Description Interior Lot
Faces East on the Gulf Breeze Parkway, left on Redfish Pointe Road, left on Southwind, left on Sailfish Drive, House second on the left.
Story 1
Water Public
Structure Type Frame
New Construction No
Others
HOA Fee Include Association
Tax ID 292S28451500A000020
Security Features Smoke Detector(s)
Read Less Info
Want to know what your home might be worth? Contact us for a FREE valuation!

Our team is ready to help you sell your home for the highest possible price ASAP
"My job is to find and attract mastery-based agents to the office, protect the culture, and make sure everyone is happy! "







