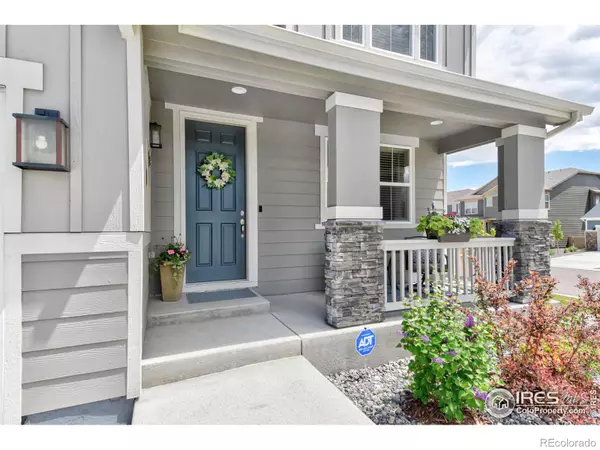$845,000
$845,000
For more information regarding the value of a property, please contact us for a free consultation.
5 Beds
5 Baths
3,640 SqFt
SOLD DATE : 07/26/2023
Key Details
Sold Price $845,000
Property Type Single Family Home
Sub Type Single Family Residence
Listing Status Sold
Purchase Type For Sale
Square Footage 3,640 sqft
Price per Sqft $232
Subdivision Harvest Junction
MLS Listing ID IR991146
Sold Date 07/26/23
Style Contemporary
Bedrooms 5
Full Baths 2
Half Baths 1
Three Quarter Bath 2
Condo Fees $64
HOA Fees $64/mo
HOA Y/N Yes
Abv Grd Liv Area 2,713
Originating Board recolorado
Year Built 2020
Annual Tax Amount $4,238
Tax Year 2022
Lot Size 6,098 Sqft
Acres 0.14
Property Description
Stunning jewel in coveted Harvest Junction Village, this is the home you've been waiting for. Meticulously maintained, this home is better than new. The sunny open floor plan features a spacious kitchen w/ ample counters, storage & walk-in pantry. Quartz countertops, modern appliances, custom lighting & luxury vinyl plank flooring all make this the place where everyone gathers. Fully landscaped backyard along with covered porch, create a park like setting for summertime fun! Bliss out in the primary suite featuring a custom barn door & five-piece bath. Western facing guest rooms enjoy mountain views, perfect for a 2nd office. With living areas on all three levels there's room for everyone to find their special space. Finished basement offers the perfect getaway for your guests including great room, bed & bath along with unfinished portion for all your storage needs. Upgraded with two energy efficient furnaces & 2 AC's you have ultimate climate control throughout the home. Enjoy the Colorado lifestyle, walk to community parks, Longmont Recreation Center, Museum, Shopping, Dining, Left Hand Creek Trails, award winning schools & more. This is the good life.
Location
State CO
County Boulder
Zoning RES
Rooms
Basement Full, Sump Pump
Interior
Interior Features Eat-in Kitchen, Five Piece Bath, Kitchen Island, Open Floorplan, Pantry, Radon Mitigation System, Smart Thermostat, Vaulted Ceiling(s), Walk-In Closet(s)
Heating Forced Air
Cooling Ceiling Fan(s), Central Air
Equipment Satellite Dish
Fireplace N
Appliance Dishwasher, Disposal, Dryer, Microwave, Oven, Refrigerator, Washer
Laundry In Unit
Exterior
Garage Spaces 2.0
Fence Fenced
Utilities Available Cable Available, Electricity Available, Internet Access (Wired), Natural Gas Available
View Mountain(s)
Roof Type Composition
Total Parking Spaces 2
Garage Yes
Building
Lot Description Corner Lot, Sprinklers In Front
Sewer Public Sewer
Water Public
Level or Stories Two
Structure Type Brick,Wood Frame
Schools
Elementary Schools Burlington
Middle Schools Sunset
High Schools Niwot
School District St. Vrain Valley Re-1J
Others
Ownership Individual
Acceptable Financing Cash, Conventional, FHA, VA Loan
Listing Terms Cash, Conventional, FHA, VA Loan
Read Less Info
Want to know what your home might be worth? Contact us for a FREE valuation!

Our team is ready to help you sell your home for the highest possible price ASAP

© 2024 METROLIST, INC., DBA RECOLORADO® – All Rights Reserved
6455 S. Yosemite St., Suite 500 Greenwood Village, CO 80111 USA
Bought with Folsom & Co. Real Estate
"My job is to find and attract mastery-based agents to the office, protect the culture, and make sure everyone is happy! "







