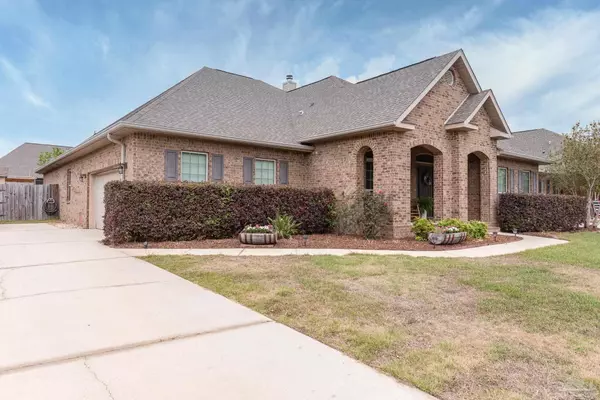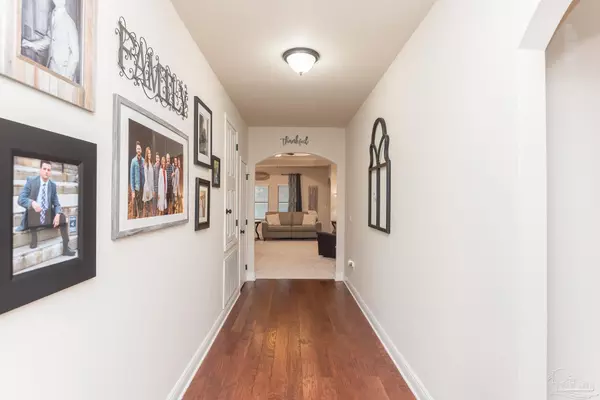Bought with Trisha Lea • Levin Rinke Realty
$464,000
$469,900
1.3%For more information regarding the value of a property, please contact us for a free consultation.
5 Beds
3 Baths
3,097 SqFt
SOLD DATE : 07/24/2023
Key Details
Sold Price $464,000
Property Type Single Family Home
Sub Type Single Family Residence
Listing Status Sold
Purchase Type For Sale
Square Footage 3,097 sqft
Price per Sqft $149
Subdivision Winners Gait
MLS Listing ID 624651
Sold Date 07/24/23
Style Ranch
Bedrooms 5
Full Baths 3
HOA Fees $12/ann
HOA Y/N Yes
Originating Board Pensacola MLS
Year Built 2013
Lot Size 0.260 Acres
Acres 0.26
Lot Dimensions 85X133
Property Description
This beautiful brick home in Pace boasts 5 bedrooms and 3 bathrooms and is situated on a quiet cul-de-sac. The open floor plan provides a spacious and welcoming atmosphere, perfect for entertaining guests. The large kitchen features an island, granite countertops, plenty of cabinets, and a walk-in pantry, providing ample storage space. The interior of the home has been well-maintained, with updated carpeting in 2021 and a fresh coat of paint in 2022. The utility room includes a closet and additional storage space, making it a practical and convenient feature of the home. Outside, you'll find a newly constructed outdoor storage shed, perfect for storing lawn equipment or other belongings. The screened back porch provides a comfortable space for enjoying the outdoors on a hot summer day. Located in Flood Zone X, this property does not require flood insurance, providing peace of mind for the homeowner. With a commute time of only 32 minutes to downtown Pensacola and 41 minutes to Pensacola Beach, this home is ideally located for those who want to enjoy both city and beach living. Located 32 minutes to downtown Pensacola, and 41 minutes to Pensacola Beach. KITCHEN FEATURES: OVEN/COOKTOP.
Location
State FL
County Santa Rosa
Zoning Res Single
Rooms
Other Rooms Yard Building
Dining Room Breakfast Bar, Breakfast Room/Nook, Formal Dining Room
Kitchen Updated, Granite Counters, Kitchen Island, Pantry
Interior
Interior Features Storage, Baseboards, Ceiling Fan(s), Crown Molding, High Speed Internet, Recessed Lighting, Walk-In Closet(s), Office/Study
Heating Heat Pump, Central, Fireplace(s)
Cooling Heat Pump, Central Air, Ceiling Fan(s)
Flooring Hardwood, Tile, Carpet
Fireplace true
Appliance Electric Water Heater, Built In Microwave, Dishwasher, Disposal, Refrigerator
Exterior
Exterior Feature Satellite Dish, Rain Gutters
Parking Features 2 Car Garage, Side Entrance, Garage Door Opener
Garage Spaces 2.0
Fence Back Yard, Privacy
Pool None
Community Features Sidewalks
Utilities Available Cable Available, Underground Utilities
View Y/N No
Roof Type Shingle
Total Parking Spaces 2
Garage Yes
Building
Lot Description Cul-De-Sac
Faces Hwy 90, West Spencer Field, Right on Winners Gait Circle (southern entrance) Right on Triple Crown, right on Prairie Meadows, home is in the cul-de sac on the right.
Story 1
Water Public
Structure Type Brick
New Construction No
Others
HOA Fee Include Management
Tax ID 342N29578100C000100
Security Features Smoke Detector(s)
Read Less Info
Want to know what your home might be worth? Contact us for a FREE valuation!

Our team is ready to help you sell your home for the highest possible price ASAP
"My job is to find and attract mastery-based agents to the office, protect the culture, and make sure everyone is happy! "







