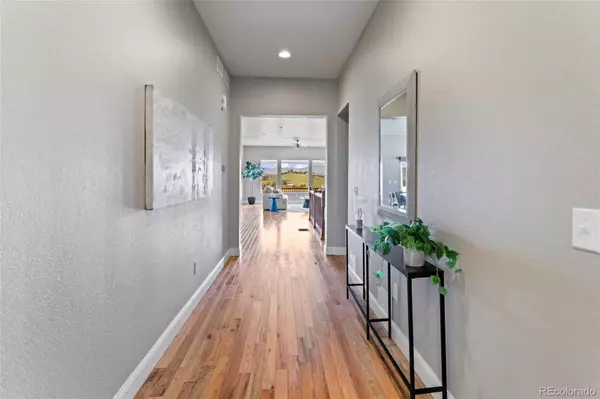$995,000
$984,500
1.1%For more information regarding the value of a property, please contact us for a free consultation.
3 Beds
3 Baths
2,493 SqFt
SOLD DATE : 07/24/2023
Key Details
Sold Price $995,000
Property Type Single Family Home
Sub Type Single Family Residence
Listing Status Sold
Purchase Type For Sale
Square Footage 2,493 sqft
Price per Sqft $399
Subdivision Leyden Ranch, Leyden Rock
MLS Listing ID 2152258
Sold Date 07/24/23
Bedrooms 3
Full Baths 2
Half Baths 1
Condo Fees $95
HOA Fees $95/mo
HOA Y/N Yes
Abv Grd Liv Area 2,493
Originating Board recolorado
Year Built 2017
Annual Tax Amount $6,052
Tax Year 2022
Lot Size 0.260 Acres
Acres 0.26
Property Description
Spectacular views!!!!! Welcome to 15838 W 83rd Ave; a tranquil oasis perfectly situated
in The Enclave, Leyden Ranch. This stunning Ranch home features incredible,
unobstructed views of the foothills and Denver Skyline. From the hardwood floors,
ample picture windows, high ceilings and new carpets, to the large, open floor plan, this
home truly offers open concept living all showcasing a truly incredible Colorado view.
The spacious kitchen includes double ovens, a 5 burner gas range and an extra-large
quartz countertop island; perfect for entertaining! The primary bedroom offers those
beautiful views plus an ensuite 5 piece bath and 2 oversized walk-in closets. Two
additional rooms on the main floor provide flexibility for additional bedrooms, or office.
The South facing windows line the main floor, providing tons of natural light and
gorgeous views both inside and out. Enjoy a wonderful summer evening on your upper
level covered wrap-around deck or downstairs on the stamped concrete patio. The
large, low maintenance, yet private yard is truly the perfect combination. All of this, plus
a 3 car tandem garage! The large 2400 square foot, walk-out basement is also lined
with South facing picture windows, and sliding door that capture lots of light and those
stunning views. This unfinished lower level has a Rough-in for an additional bathroom
and is ready for you to design your dreams. This home offers upgraded electrical
(hardwired for 7.1 surround sound and a whole house fan, hardwired Ethernet outlets,
pre-wired for exterior ceiling fans, and has a solar conduit installed). Lots of thought and
attention to detail went into designing this home and it shows!
Location
State CO
County Jefferson
Zoning R
Rooms
Basement Bath/Stubbed, Full, Interior Entry, Unfinished, Walk-Out Access
Main Level Bedrooms 3
Interior
Interior Features Ceiling Fan(s), Entrance Foyer, Five Piece Bath, High Ceilings, High Speed Internet, Kitchen Island, No Stairs, Open Floorplan, Pantry, Primary Suite, Radon Mitigation System, Smoke Free, Sound System, Walk-In Closet(s), Wired for Data
Heating Forced Air
Cooling Central Air
Flooring Carpet, Wood
Fireplaces Number 1
Fireplaces Type Family Room
Fireplace Y
Appliance Dishwasher, Disposal, Double Oven, Dryer, Gas Water Heater, Microwave, Range, Refrigerator, Washer
Laundry In Unit
Exterior
Exterior Feature Private Yard
Garage Spaces 3.0
Utilities Available Cable Available, Electricity Connected, Natural Gas Connected
View City, Meadow, Mountain(s)
Roof Type Composition
Total Parking Spaces 3
Garage Yes
Building
Lot Description Cul-De-Sac, Irrigated, Landscaped, Level, Mountainous, Sprinklers In Front, Sprinklers In Rear
Foundation Structural
Sewer Public Sewer
Water Public
Level or Stories One
Structure Type Frame
Schools
Elementary Schools Meiklejohn
Middle Schools Wayne Carle
High Schools Ralston Valley
School District Jefferson County R-1
Others
Senior Community No
Ownership Individual
Acceptable Financing 1031 Exchange, Cash, Conventional, Jumbo, VA Loan
Listing Terms 1031 Exchange, Cash, Conventional, Jumbo, VA Loan
Special Listing Condition None
Read Less Info
Want to know what your home might be worth? Contact us for a FREE valuation!

Our team is ready to help you sell your home for the highest possible price ASAP

© 2025 METROLIST, INC., DBA RECOLORADO® – All Rights Reserved
6455 S. Yosemite St., Suite 500 Greenwood Village, CO 80111 USA
Bought with Brokers Guild Real Estate
"My job is to find and attract mastery-based agents to the office, protect the culture, and make sure everyone is happy! "







