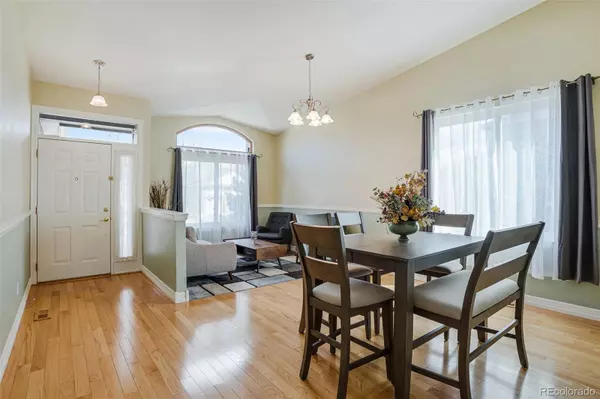$925,000
$925,000
For more information regarding the value of a property, please contact us for a free consultation.
5 Beds
3 Baths
3,487 SqFt
SOLD DATE : 07/14/2023
Key Details
Sold Price $925,000
Property Type Single Family Home
Sub Type Single Family Residence
Listing Status Sold
Purchase Type For Sale
Square Footage 3,487 sqft
Price per Sqft $265
Subdivision Eagle Pointe
MLS Listing ID 5557648
Sold Date 07/14/23
Style Contemporary
Bedrooms 5
Full Baths 3
Condo Fees $563
HOA Fees $46/ann
HOA Y/N Yes
Abv Grd Liv Area 1,967
Originating Board recolorado
Year Built 1997
Annual Tax Amount $3,748
Tax Year 2022
Lot Size 9,147 Sqft
Acres 0.21
Property Description
This stunning ranch style home in the sought after Eagle Pointe neighborhood offers an ideal blend of elegance, functionality and tranquility. Situated in a picturesque location, the home boasts 5 spacious bedrooms, 3 bathrooms and a layout designed for seamless living and entertaining. As you step inside, you'll be greeted by an inviting open floor plan that exudes warmth and natural light. The spacious kitchen comes equipped with custom cabinetry, ample counter space, newer stainless steel appliances and an eat-in breakfast nook. The spacious main floor primary suite provides a peaceful retreat, complete with ensuite bathroom. In addition you will find 2 bedrooms and a full bathroom, along with laundry area on the main level. Head downstairs to a finished basement with 2 bedrooms, full bathroom, flex space for workout area or media room and an office. Step outside onto the back patio and you'll discover a serene oasis that truly blends indoor and outdoor living. Whether you are enjoying a morning cup of coffee or hosting a summer barbecue, this shady outdoor space is prefect for relaxation and entertainment. Take in gorgeous sunsets with mountain and countryside views including the charming farm that the property backs onto. You will have plenty of space for all your toys with the 2 outside storage sheds and the oversized 3 car garage. It also includes dedicated RV parking, providing a convenient and secure space to store your recreational vehicle, eliminating the hassle of finding off-site storage. Newer exterior paint, furnace & water heater. Nestled in proximity to the Van Bibber Open Space, outdoor enthusiasts will relish the close proximity to nature's beauty and enjoy the opportunity to explore scenic trails for hiking, biking and jogging. Located only a mile to the light rail station, easy access to the hwy, mountains, Denver & Golden, this location can't be beat. And an added bonus is living in unincorporated Jefferson County with lower taxes.
Location
State CO
County Jefferson
Zoning R-1A
Rooms
Basement Finished, Full
Main Level Bedrooms 3
Interior
Interior Features Breakfast Nook, Built-in Features, Ceiling Fan(s), Eat-in Kitchen, Entrance Foyer, Five Piece Bath, Granite Counters, High Ceilings, Kitchen Island, No Stairs, Open Floorplan, Pantry, Primary Suite, Smoke Free, Solid Surface Counters, Vaulted Ceiling(s), Walk-In Closet(s)
Heating Forced Air
Cooling Central Air
Flooring Carpet, Tile, Wood
Fireplaces Number 1
Fireplaces Type Family Room, Gas
Fireplace Y
Appliance Dishwasher, Disposal, Microwave, Range, Refrigerator
Exterior
Exterior Feature Garden, Private Yard, Rain Gutters
Garage Spaces 3.0
Fence Full
Utilities Available Cable Available, Electricity Connected, Natural Gas Connected
View Meadow, Mountain(s)
Roof Type Composition
Total Parking Spaces 4
Garage Yes
Building
Lot Description Landscaped, Level, Many Trees, Near Public Transit, Sprinklers In Rear
Foundation Concrete Perimeter
Sewer Public Sewer
Water Public
Level or Stories One
Structure Type Frame
Schools
Elementary Schools Fairmount
Middle Schools Drake
High Schools Arvada West
School District Jefferson County R-1
Others
Senior Community No
Ownership Individual
Acceptable Financing Cash, Conventional, FHA, VA Loan
Listing Terms Cash, Conventional, FHA, VA Loan
Special Listing Condition None
Read Less Info
Want to know what your home might be worth? Contact us for a FREE valuation!

Our team is ready to help you sell your home for the highest possible price ASAP

© 2025 METROLIST, INC., DBA RECOLORADO® – All Rights Reserved
6455 S. Yosemite St., Suite 500 Greenwood Village, CO 80111 USA
Bought with KELLER WILLIAMS AVENUES REALTY
"My job is to find and attract mastery-based agents to the office, protect the culture, and make sure everyone is happy! "







