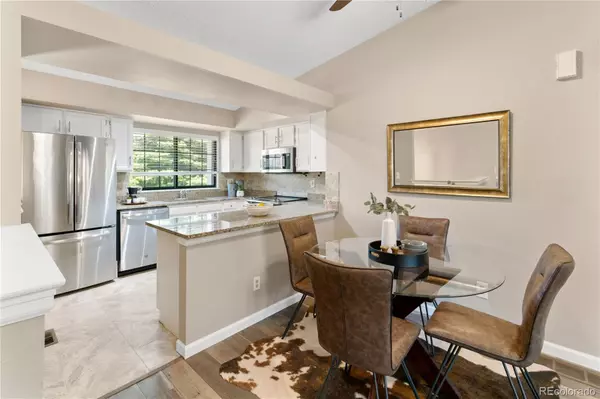$591,000
$549,000
7.7%For more information regarding the value of a property, please contact us for a free consultation.
3 Beds
2 Baths
1,691 SqFt
SOLD DATE : 07/14/2023
Key Details
Sold Price $591,000
Property Type Single Family Home
Sub Type Single Family Residence
Listing Status Sold
Purchase Type For Sale
Square Footage 1,691 sqft
Price per Sqft $349
Subdivision Powderhorn
MLS Listing ID 8234470
Sold Date 07/14/23
Bedrooms 3
Full Baths 2
HOA Y/N No
Abv Grd Liv Area 1,691
Originating Board recolorado
Year Built 1984
Annual Tax Amount $2,769
Tax Year 2022
Lot Size 6,098 Sqft
Acres 0.14
Property Description
Welcome to this charming bi-level home where comfort and style meet in perfect harmony Step inside and you're greeted by the inviting ambiance of freshly painted walls, natural light pouring though the skylights, and open concept living. Hosting gatherings is an absolute delight in this home as it features a spacious deck and backyard overlooking a greenbelt. Whether you're enjoying a barbecue with friends or simply savoring a peaceful evening under the stars, this outdoor oasis provides the perfect backdrop for your entertainment needs. The kitchen is updated with granite countertops, stainless steel appliances, and ample storage space. This home includes not one, but two fireplaces with stone facades, offering cozy warmth during the cooler months. Curl up with a good book by the fireside or gather around with friends and family for engaging conversations. On the main level you will find two bedrooms and a full bath. The lower level features an additional bedroom and another full bath, offering flexibility for various living arrangements or a private retreat for guests. Whether you're in the mood for shopping, dining at local restaurants, exploring nearby parks, or enjoying recreational facilities, everything is conveniently within reach. Additionally, with easy access to highway 470, you can quickly get to our beautiful mountains, opening up a world of possibilities for outdoor enthusiasts. Embrace a lifestyle filled with endless opportunities for adventure and leisure right at your doorstep.
Location
State CO
County Jefferson
Zoning P-D
Interior
Interior Features Ceiling Fan(s), Eat-in Kitchen, Granite Counters, Laminate Counters, Open Floorplan, Vaulted Ceiling(s)
Heating Forced Air, Natural Gas
Cooling Central Air
Flooring Carpet, Tile, Vinyl
Fireplaces Number 2
Fireplaces Type Family Room, Living Room
Fireplace Y
Appliance Dishwasher, Disposal, Dryer, Microwave, Oven, Range, Refrigerator, Washer
Exterior
Exterior Feature Garden, Private Yard, Rain Gutters
Parking Features Concrete
Garage Spaces 2.0
Fence Full
Utilities Available Cable Available, Electricity Connected
View Mountain(s)
Roof Type Composition
Total Parking Spaces 2
Garage Yes
Building
Lot Description Greenbelt, Sprinklers In Front, Sprinklers In Rear
Sewer Public Sewer
Water Public
Level or Stories Split Entry (Bi-Level)
Structure Type Brick, Frame, Wood Siding
Schools
Elementary Schools Powderhorn
Middle Schools Summit Ridge
High Schools Dakota Ridge
School District Jefferson County R-1
Others
Senior Community No
Ownership Individual
Acceptable Financing 1031 Exchange, Cash, Conventional, FHA, VA Loan
Listing Terms 1031 Exchange, Cash, Conventional, FHA, VA Loan
Special Listing Condition None
Read Less Info
Want to know what your home might be worth? Contact us for a FREE valuation!

Our team is ready to help you sell your home for the highest possible price ASAP

© 2024 METROLIST, INC., DBA RECOLORADO® – All Rights Reserved
6455 S. Yosemite St., Suite 500 Greenwood Village, CO 80111 USA
Bought with Lark Realty Group
"My job is to find and attract mastery-based agents to the office, protect the culture, and make sure everyone is happy! "







