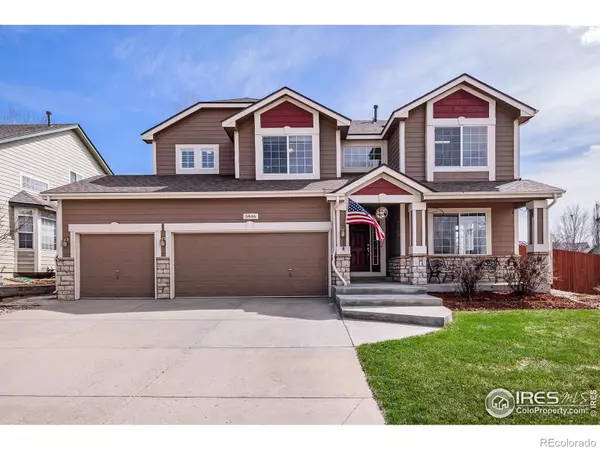$645,000
$645,000
For more information regarding the value of a property, please contact us for a free consultation.
3 Beds
3 Baths
2,774 SqFt
SOLD DATE : 07/12/2023
Key Details
Sold Price $645,000
Property Type Single Family Home
Sub Type Single Family Residence
Listing Status Sold
Purchase Type For Sale
Square Footage 2,774 sqft
Price per Sqft $232
Subdivision Booth Farms Flg
MLS Listing ID IR985837
Sold Date 07/12/23
Bedrooms 3
Full Baths 2
Half Baths 1
Condo Fees $530
HOA Fees $44/ann
HOA Y/N Yes
Abv Grd Liv Area 2,774
Originating Board recolorado
Year Built 2001
Annual Tax Amount $3,218
Tax Year 2023
Lot Size 7,840 Sqft
Acres 0.18
Property Description
Welcome home to the largest model in Firestone's notable Booth Farms neighborhood! Your new home is airy with soaring ceilings, incredible double-stacked picturesque windows, and plenty of room in this open floor plan, perfect for entertaining all your family and friends. Or take your party outside on this lovely corner lot to enjoy a BBQ on the deck, games in the yard, or watch the sunset lounging in the hot tub. Work remotely in the comfort of the main floor office. Upstairs boasts the primary suite, 2 additional spacious bedrooms, and a large loft family room that could easily be converted into a 4th bedroom. The pride of ownership by these original owners is evident throughout between all the well-maintained details and the many updates, including new carpet, paint, furnace, A/C, water heater, SS appliances, fixtures, and so much more! Be sure to check out the list of property improvements in the MLS documents. There is also a Contract Preparation sheet there with more important and valuable information too. Don't forget the huge unfinished basement to create the ideal space based on your individual needs!
Location
State CO
County Weld
Zoning SFR
Rooms
Basement Bath/Stubbed, Full, Unfinished
Interior
Interior Features Eat-in Kitchen, Five Piece Bath, Kitchen Island, Open Floorplan, Pantry, Smart Thermostat, Vaulted Ceiling(s), Walk-In Closet(s)
Heating Forced Air
Cooling Ceiling Fan(s), Central Air
Flooring Wood
Fireplaces Type Gas, Great Room, Other
Equipment Satellite Dish
Fireplace N
Appliance Dishwasher, Disposal, Dryer, Humidifier, Microwave, Oven, Refrigerator, Washer
Laundry In Unit
Exterior
Exterior Feature Spa/Hot Tub
Parking Features Oversized
Garage Spaces 3.0
Fence Fenced
Utilities Available Cable Available, Electricity Available, Natural Gas Available
Roof Type Composition
Total Parking Spaces 3
Garage Yes
Building
Lot Description Corner Lot, Sprinklers In Front
Sewer Public Sewer
Water Public
Level or Stories Two
Structure Type Stone,Wood Frame
Schools
Elementary Schools Centennial
Middle Schools Coal Ridge
High Schools Mead
School District St. Vrain Valley Re-1J
Others
Ownership Individual
Acceptable Financing Cash, Conventional, VA Loan
Listing Terms Cash, Conventional, VA Loan
Read Less Info
Want to know what your home might be worth? Contact us for a FREE valuation!

Our team is ready to help you sell your home for the highest possible price ASAP

© 2025 METROLIST, INC., DBA RECOLORADO® – All Rights Reserved
6455 S. Yosemite St., Suite 500 Greenwood Village, CO 80111 USA
Bought with Paragon Realty Services LLC
"My job is to find and attract mastery-based agents to the office, protect the culture, and make sure everyone is happy! "







