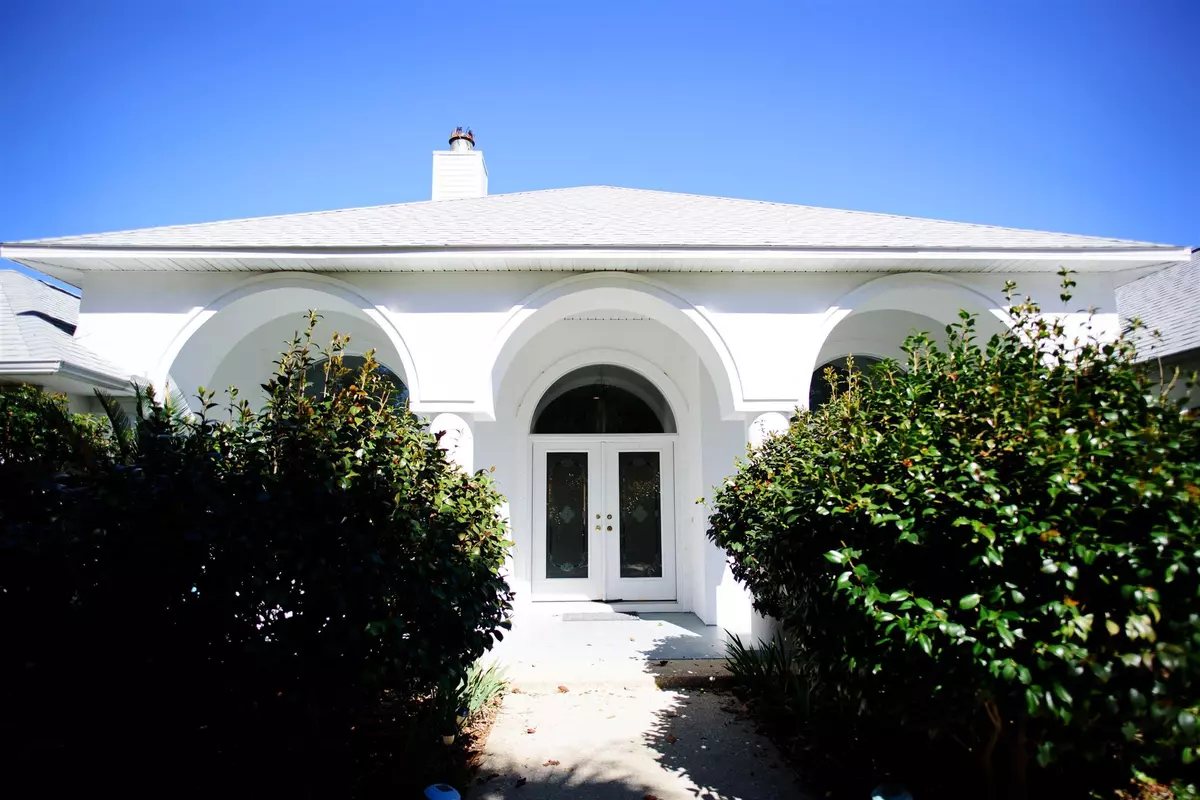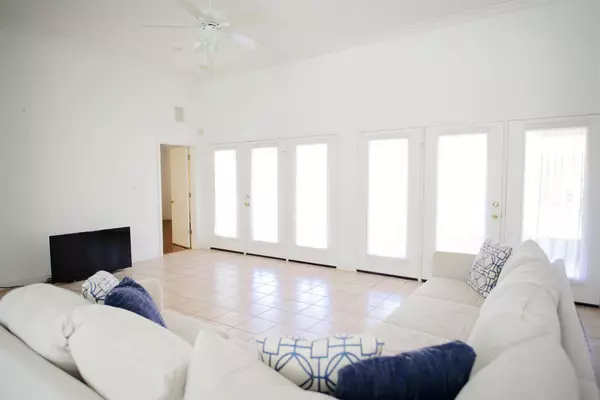Bought with Jennifer Cook • Coldwell Banker Realty
$475,000
$529,000
10.2%For more information regarding the value of a property, please contact us for a free consultation.
3 Beds
2.5 Baths
2,662 SqFt
SOLD DATE : 07/03/2023
Key Details
Sold Price $475,000
Property Type Single Family Home
Sub Type Single Family Residence
Listing Status Sold
Purchase Type For Sale
Square Footage 2,662 sqft
Price per Sqft $178
Subdivision Hidden Creek Estates At Holley B
MLS Listing ID 623942
Sold Date 07/03/23
Style Contemporary
Bedrooms 3
Full Baths 2
Half Baths 1
HOA Fees $42/ann
HOA Y/N Yes
Originating Board Pensacola MLS
Year Built 1996
Lot Size 0.370 Acres
Acres 0.37
Lot Dimensions 117x126
Property Description
Lovely Florida style home located in highly sought after Hidden Creek Estates, Navarre's Premier Golf Course community. Easy golf cart access across the side street. The spacious home features an open floor plan with 10-12ft. ceilings. Enjoy the large family room that features a double-sided fireplace that is shared with the office/study. The family room also features French doors that open to a spacious screened in lanai. The kitchen has an abundance of cabinetry, cooktop, wall oven and microwave. There's also a large sunlit breakfast area. Additionally, there is a very spacious formal dining room. The Master suite features a sitting area with a french door that also leads to the spacious lanai. The master bath has a double vanity, jetted-spa tub, and separate walk-in shower. This split floor plan home offers two spacious guest rooms with shared bathroom. Plenty of parking comes from the two-car oversized garage with circular driveway. Additional features include new roof in 2021, new hvac and hot water heater within the last 10yrs. Hidden Creek Estates is only minutes away from the pristine white sand beaches and emerald water of the Gulf of Mexico. Ownership includes membership to Holley by the Sea's multi-million-dollar 45-acre recreational center. It also includes 8 clay tennis courts, 3 swimming pools, full gym, basketball courts, sauna & steam room, playground, game room, community house on Santa Rosa Sound with playground, waterfront dock. This home is ideal for a buyer who loves to update and add their personal touch. This home is to be sold “As-Is”
Location
State FL
County Santa Rosa
Zoning Res Single
Rooms
Dining Room Breakfast Room/Nook, Formal Dining Room
Kitchen Not Updated, Laminate Counters
Interior
Interior Features Bookcases, High Ceilings, High Speed Internet, Walk-In Closet(s)
Heating Heat Pump, Central, Fireplace(s)
Cooling Heat Pump, Central Air
Flooring Tile, Carpet
Fireplace true
Appliance Electric Water Heater, Dishwasher, Disposal, Refrigerator
Exterior
Exterior Feature Sprinkler, Rain Gutters
Parking Features 2 Car Garage, Circular Driveway, Oversized, Side Entrance, Garage Door Opener
Garage Spaces 2.0
Pool None
Community Features Beach, Pool, Community Room, Dock, Fitness Center, Fishing, Game Room, Golf, Pavilion/Gazebo, Picnic Area, Pier, Playground, Sidewalks, Tennis Court(s), Waterfront Deed Access
Utilities Available Cable Available, Underground Utilities
Waterfront Description Deed Access
View Y/N No
Roof Type Composition
Total Parking Spaces 2
Garage Yes
Building
Lot Description Corner Lot
Faces Hwy 98, turn north on Sunrise Dr, right on Valley Rd, left onto PGA
Story 1
Water Public
Structure Type Frame
New Construction No
Others
HOA Fee Include Association, Recreation Facility
Tax ID 022S271922311000010
Security Features Smoke Detector(s)
Special Listing Condition As Is
Pets Allowed Yes
Read Less Info
Want to know what your home might be worth? Contact us for a FREE valuation!

Our team is ready to help you sell your home for the highest possible price ASAP
"My job is to find and attract mastery-based agents to the office, protect the culture, and make sure everyone is happy! "







