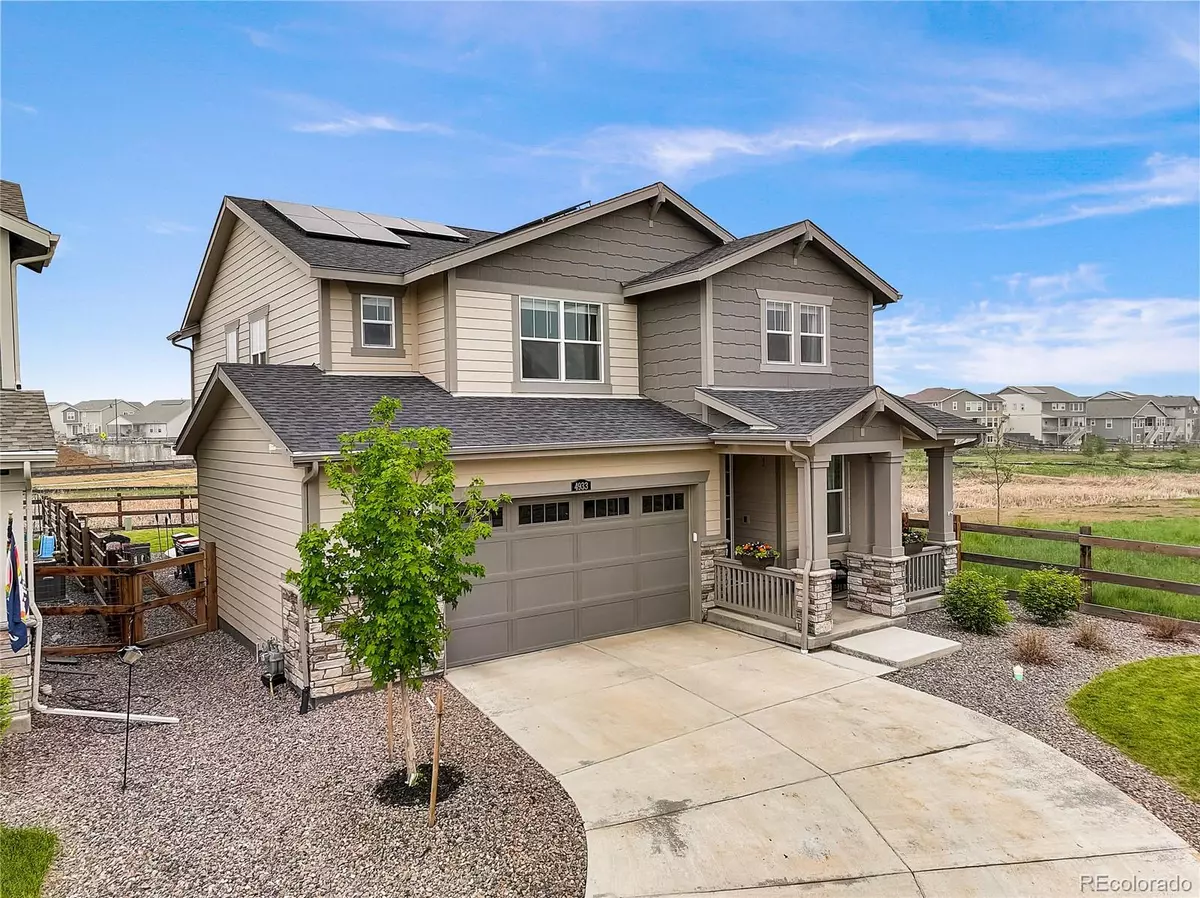$649,000
$649,000
For more information regarding the value of a property, please contact us for a free consultation.
4 Beds
3 Baths
2,370 SqFt
SOLD DATE : 07/03/2023
Key Details
Sold Price $649,000
Property Type Single Family Home
Sub Type Single Family Residence
Listing Status Sold
Purchase Type For Sale
Square Footage 2,370 sqft
Price per Sqft $273
Subdivision Barefoot Lakes
MLS Listing ID 5877279
Sold Date 07/03/23
Bedrooms 4
Full Baths 1
Half Baths 1
Three Quarter Bath 1
HOA Y/N No
Abv Grd Liv Area 2,370
Originating Board recolorado
Year Built 2019
Annual Tax Amount $5,628
Tax Year 2022
Lot Size 6,969 Sqft
Acres 0.16
Property Description
Stunning two story home located on a quiet cul-de-sac in Barefoot Lakes! Situated on a fantastic corner lot surrounded by two sides of open space, this remarkable property offers the perfect blend of privacy & convenience. With only one immediate neighbor, you'll enjoy a sense of tranquility in this desirable location. Step inside & be captivated by the elegant wood flooring that flows throughout the main level, creating a warm & inviting ambiance. The open concept design seamlessly combines the living, dining, & kitchen areas, making it an ideal space for entertaining guests or spending quality time with loved ones. The well-appointed kitchen features stunning granite countertops & sleek stainless steel appliances, ensuring both style & functionality. The main level flex room is perfect for a home office or play area. The updated powder room adds a touch of modern sophistication to the main level. Upstairs, find all four bedrooms, three with walk-in closets, including the spacious primary suite that boasts a luxurious ensuite bathroom complete with dual sinks & a step-in shower. The upper level laundry adds convenience to your daily routine. Most windows overlook the lush green space, allowing for breathtaking views & an abundance of natural light. Enjoy no shared space in the private backyard, complete with a peekaboo mountain view, a patio perfect for a firepit, & manicured lawn. A walking path conveniently located next to the house provides easy access to outdoor adventures. This close-knit community provides walkable playgrounds, a clubhouse, pool, gym, basketball, & pickleball courts. The nearby lake offers walking paths & unmotorized watercraft access, perfect for enjoying serene moments on the water. Another advantage of this home's location is its south-facing orientation, minimizing the need for snow removal during winter months. Don't miss the chance to make this exceptional home yours & to experience all the amenities that Barefoot Lakes has to offer!
Location
State CO
County Weld
Rooms
Basement Bath/Stubbed, Full, Interior Entry, Sump Pump, Unfinished
Interior
Interior Features Eat-in Kitchen, Granite Counters, High Ceilings, Open Floorplan, Pantry, Primary Suite, Radon Mitigation System, Smoke Free, Walk-In Closet(s), Wired for Data
Heating Forced Air, Natural Gas
Cooling Central Air
Flooring Carpet, Tile, Wood
Fireplace Y
Appliance Dishwasher, Disposal, Gas Water Heater, Microwave, Oven, Range, Refrigerator, Sump Pump
Exterior
Exterior Feature Garden, Private Yard, Rain Gutters
Parking Features Concrete, Insulated Garage
Garage Spaces 2.0
Fence Partial
Utilities Available Cable Available, Electricity Connected, Internet Access (Wired), Natural Gas Connected, Phone Available
Roof Type Architecural Shingle
Total Parking Spaces 6
Garage Yes
Building
Lot Description Borders Public Land, Corner Lot, Cul-De-Sac, Landscaped, Sprinklers In Front, Sprinklers In Rear
Sewer Public Sewer
Water Public
Level or Stories Two
Structure Type Wood Siding
Schools
Elementary Schools Mead
Middle Schools Mead
High Schools Mead
School District St. Vrain Valley Re-1J
Others
Senior Community No
Ownership Individual
Acceptable Financing Cash, Conventional, FHA, VA Loan
Listing Terms Cash, Conventional, FHA, VA Loan
Special Listing Condition None
Pets Allowed Yes
Read Less Info
Want to know what your home might be worth? Contact us for a FREE valuation!

Our team is ready to help you sell your home for the highest possible price ASAP

© 2025 METROLIST, INC., DBA RECOLORADO® – All Rights Reserved
6455 S. Yosemite St., Suite 500 Greenwood Village, CO 80111 USA
Bought with LoKation Real Estate-Longmont
"My job is to find and attract mastery-based agents to the office, protect the culture, and make sure everyone is happy! "







