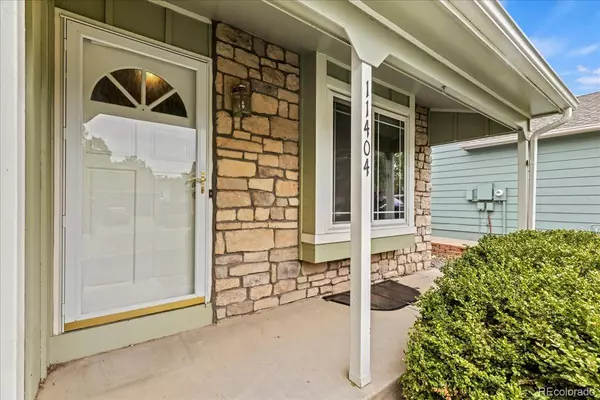$543,000
$535,000
1.5%For more information regarding the value of a property, please contact us for a free consultation.
3 Beds
2 Baths
1,169 SqFt
SOLD DATE : 06/28/2023
Key Details
Sold Price $543,000
Property Type Single Family Home
Sub Type Single Family Residence
Listing Status Sold
Purchase Type For Sale
Square Footage 1,169 sqft
Price per Sqft $464
Subdivision Flintlock
MLS Listing ID 3194380
Sold Date 06/28/23
Bedrooms 3
Full Baths 1
Half Baths 1
Condo Fees $93
HOA Fees $31/qua
HOA Y/N Yes
Abv Grd Liv Area 1,169
Originating Board recolorado
Year Built 1993
Annual Tax Amount $2,668
Tax Year 2022
Lot Size 4,356 Sqft
Acres 0.1
Property Description
Welcome to this updated two-story home located in the desirable Flintlock at Powderhorn neighborhood. Discover the numerous upgrades that have been made to enhance your living experience. The new luxury vinyl plank (LVP) flooring and carpet create a fresh and modern look throughout. Newer light fixtures and brand new paint set off the updated space. The living room welcomes you with its vaulted ceilings while the skylights allow natural sunlight to flood the space, creating an inviting atmosphere.
The open concept design seamlessly flows from the living room to the kitchen from the dining room. You'll also find a convenient 1/2 bath. Upstairs, you'll love the brand new carpet throughout all three bedrooms. The full bathroom has been tastefully updated and given a modern flare. The basement is unfinished so you can customize it to your liking or use it for storage. Situated just a couple blocks away from community parks and close to the highly coveted Powderhorn elementary school. An HOA community, the neighborhood holds its value and the nominal HOA fee includes trash & recycling. Cover back and front porches are especially great to enjoy in the summer months. There's even an ample storage closet off the back covered patio. This home offers the suburban charm of Littleton with the appeal of urban life in Denver in close proximity. Oh yeah, and you're moments away from the foothills with easy access to the mountain via C-470 to I-70.
Location
State CO
County Jefferson
Zoning P-D
Rooms
Basement Cellar
Interior
Interior Features Ceiling Fan(s), High Speed Internet, Smoke Free, Vaulted Ceiling(s)
Heating Forced Air
Cooling Central Air
Flooring Carpet, Vinyl
Fireplace N
Appliance Cooktop, Dishwasher, Disposal, Gas Water Heater, Microwave, Oven
Exterior
Exterior Feature Private Yard
Garage Spaces 2.0
Fence Full
Utilities Available Cable Available, Electricity Connected, Internet Access (Wired), Natural Gas Connected, Phone Connected
Roof Type Composition
Total Parking Spaces 2
Garage Yes
Building
Lot Description Sprinklers In Front, Sprinklers In Rear
Sewer Public Sewer
Water Public
Level or Stories Two
Structure Type Frame
Schools
Elementary Schools Powderhorn
Middle Schools Summit Ridge
High Schools Dakota Ridge
School District Jefferson County R-1
Others
Senior Community No
Ownership Individual
Acceptable Financing 1031 Exchange, Cash, FHA, VA Loan
Listing Terms 1031 Exchange, Cash, FHA, VA Loan
Special Listing Condition None
Read Less Info
Want to know what your home might be worth? Contact us for a FREE valuation!

Our team is ready to help you sell your home for the highest possible price ASAP

© 2024 METROLIST, INC., DBA RECOLORADO® – All Rights Reserved
6455 S. Yosemite St., Suite 500 Greenwood Village, CO 80111 USA
Bought with LoKation Real Estate
"My job is to find and attract mastery-based agents to the office, protect the culture, and make sure everyone is happy! "







