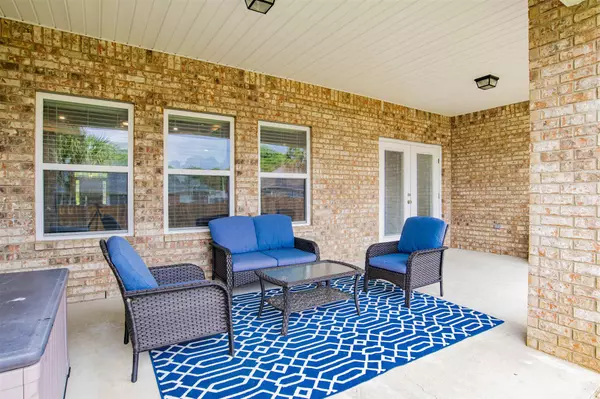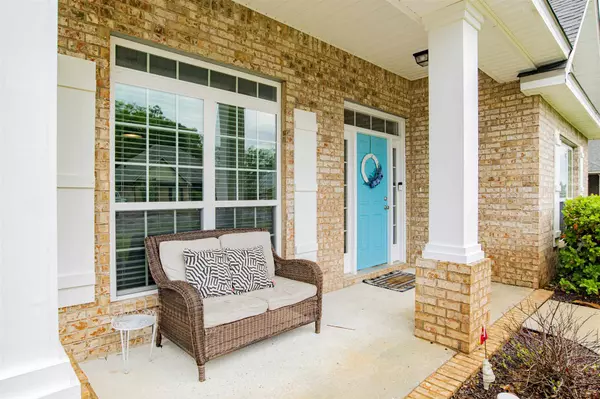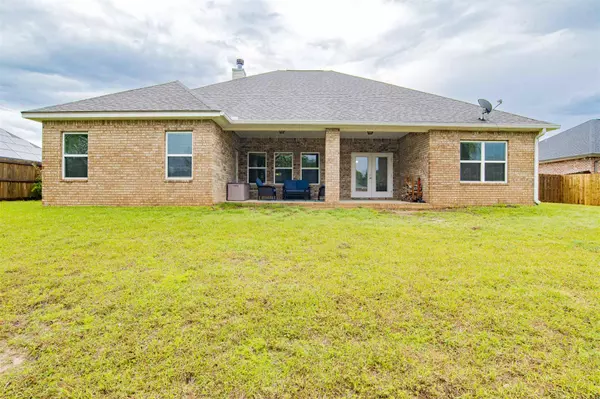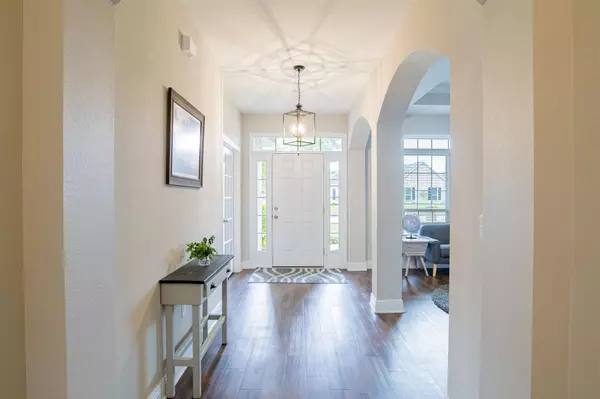Bought with Allison Brandt • Connell & Company Realty Inc.
$495,000
$499,000
0.8%For more information regarding the value of a property, please contact us for a free consultation.
5 Beds
3 Baths
3,113 SqFt
SOLD DATE : 06/16/2023
Key Details
Sold Price $495,000
Property Type Single Family Home
Sub Type Single Family Residence
Listing Status Sold
Purchase Type For Sale
Square Footage 3,113 sqft
Price per Sqft $159
Subdivision Abernathy
MLS Listing ID 624629
Sold Date 06/16/23
Style Traditional
Bedrooms 5
Full Baths 3
HOA Fees $22/ann
HOA Y/N Yes
Originating Board Pensacola MLS
Year Built 2017
Lot Size 0.330 Acres
Acres 0.33
Lot Dimensions 97X148
Property Description
Gorgeous all brick, newer home in Hammersmith Subdivision, Pace, FL. Enjoy the covered front porch while visiting with neighbors. Once you enter, the study and dining room (currently used as a sitting area) are on opposite sides of the foyer. This is one of the Larger open & split floor plans that is highly sought after, the McKenzie floor plan. The Kitchen features an island and eat-in kitchen area for dining. Kitchen also includes wood cabinets, stainless appliances, built-in microwave and pantry. Master Bedroom is large enough for bike, treadmill or sitting area with king bed overlooking back yard with a private door to covered back porch. Master bath features include dual vanities, separate 5 ft. tiled shower and a soaking tub, water closet, linen closet and generous size walk-in closet. Many upgrades, including custom closet in master, custom cabinets in laundry and custom built-ins around the fireplace in Den. Mohawk LVP wood look flooring throughout. You will love this community with sidewalks and underground utilities, close to all the amenities Pace has to offer, such as: shopping, restaurants and ball parks. A+ schools in this quaint little city close to East Bay and Blackwater River for weekends on the water or less than an hour from the whitest beaches in the world, Navarre & Pensacola Beaches!! Call to see it today!
Location
State FL
County Santa Rosa
Zoning County,Deed Restrictions,Res Single
Rooms
Dining Room Breakfast Bar, Breakfast Room/Nook, Eat-in Kitchen, Formal Dining Room, Living/Dining Combo
Kitchen Not Updated, Granite Counters, Kitchen Island, Pantry
Interior
Interior Features Storage, Bookcases, Ceiling Fan(s), High Ceilings, High Speed Internet, Walk-In Closet(s), Low Flow Plumbing Fixtures, Bonus Room, Office/Study
Heating Central, Fireplace(s), ENERGY STAR Qualified Equipment
Cooling Central Air, Ceiling Fan(s), ENERGY STAR Qualified Equipment
Flooring Vinyl, Carpet
Fireplace true
Appliance Electric Water Heater, Built In Microwave, Dishwasher, Disposal, Refrigerator, ENERGY STAR Qualified Dishwasher, ENERGY STAR Qualified Refrigerator, ENERGY STAR Qualified Water Heater
Exterior
Parking Features 2 Car Garage, Guest, Side Entrance, Garage Door Opener
Garage Spaces 2.0
Fence Back Yard
Pool None
Utilities Available Cable Available
View Y/N No
Roof Type Shingle
Total Parking Spaces 2
Garage Yes
Building
Lot Description Central Access, Interior Lot
Faces Chumuckla Highway North, BerryHill Road East, North into N. Harbor Place, Right on Jamison, Right on Dundee, Right on Cambridge
Story 1
Water Public
Structure Type Brick, Frame
New Construction No
Others
HOA Fee Include Association, Deed Restrictions
Tax ID 282N29000100C000050
Security Features Smoke Detector(s)
Read Less Info
Want to know what your home might be worth? Contact us for a FREE valuation!

Our team is ready to help you sell your home for the highest possible price ASAP
"My job is to find and attract mastery-based agents to the office, protect the culture, and make sure everyone is happy! "







