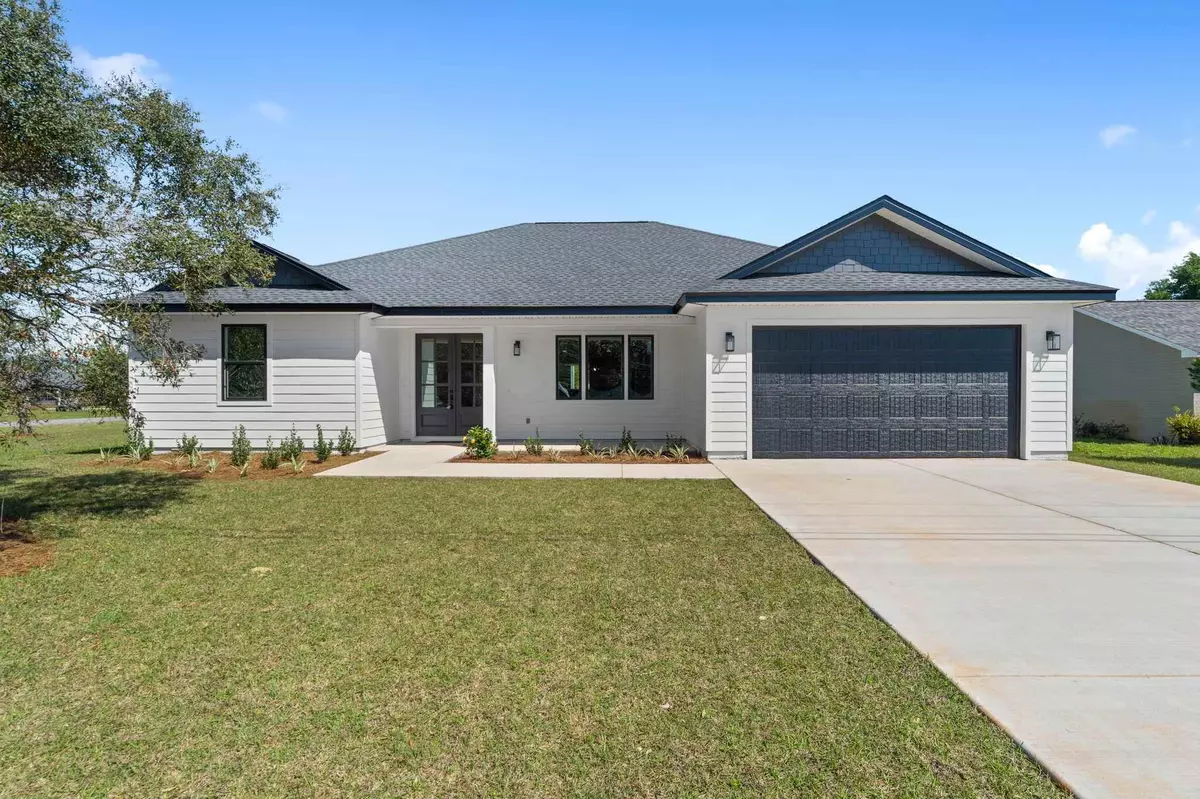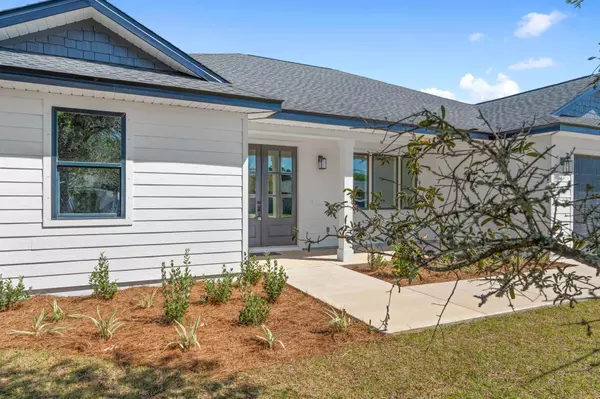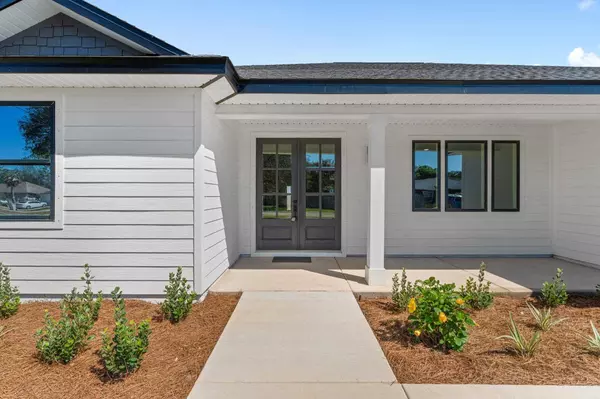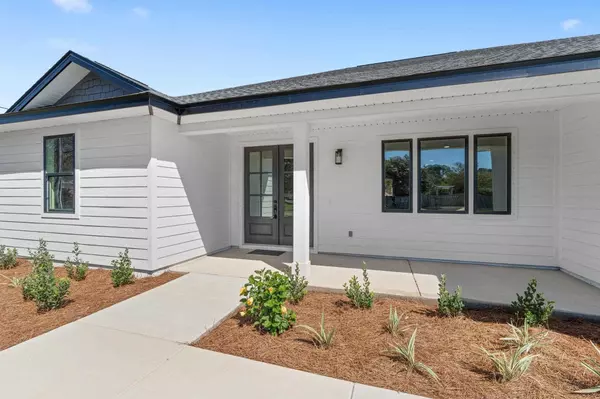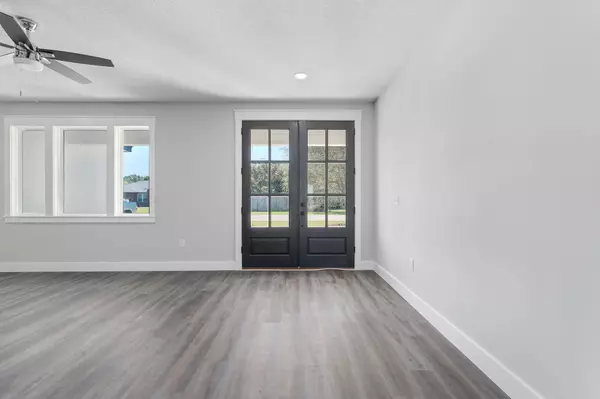Bought with David Erwin • Emerald Coast Realty Pros
$490,000
$495,000
1.0%For more information regarding the value of a property, please contact us for a free consultation.
4 Beds
2.5 Baths
2,169 SqFt
SOLD DATE : 06/23/2023
Key Details
Sold Price $490,000
Property Type Single Family Home
Sub Type Single Family Residence
Listing Status Sold
Purchase Type For Sale
Square Footage 2,169 sqft
Price per Sqft $225
Subdivision Santa Rosa Shores East
MLS Listing ID 624587
Sold Date 06/23/23
Style Craftsman
Bedrooms 4
Full Baths 2
Half Baths 1
HOA Y/N No
Originating Board Pensacola MLS
Year Built 2023
Lot Size 0.270 Acres
Acres 0.27
Lot Dimensions 99x120
Property Description
Enjoy Gulf Breeze living in this brand new 4 bedroom, 2 ½ bathroom, custom-built home. Upon entry through the double mahogany front doors, you will notice the attention to detail and modern open floor plan. Luxury vinyl plank flooring is featured throughout the home, as well as a neutral color palette providing the perfect compliment to your home decor. The spacious kitchen features quartz countertops, custom cabinetry and stainless appliances. The living and dining areas provide a wonderful space to entertain family and friends. Open the double doors and step under the covered patio which overlooks a large backyard that has room for a pool. The master suite is a peaceful and private retreat, featuring a master bathroom with quartz countertops, double vanities, tiled shower, and large walk-in closet. Three additional nice-sized bedrooms are located on the opposite side of the home, as well as a full bathroom with quartz countertops and a tub/shower combo. You'll also enjoy an oversized two-car garage. This home is conveniently located on a large lot within minutes to the area's sugar-white beaches, shopping, dining, and more. Come experience all this property has to offer, and make this your home today.
Location
State FL
County Santa Rosa
Zoning Res Single
Rooms
Dining Room Breakfast Bar, Kitchen/Dining Combo, Living/Dining Combo
Kitchen Not Updated, Kitchen Island, Pantry
Interior
Interior Features Baseboards, Ceiling Fan(s), Recessed Lighting, Walk-In Closet(s)
Heating Heat Pump, Central
Cooling Heat Pump, Central Air, Ceiling Fan(s)
Appliance Electric Water Heater, Built In Microwave, Dishwasher
Exterior
Exterior Feature Irrigation Well, Lawn Pump, Sprinkler
Parking Features 2 Car Garage, Garage Door Opener
Garage Spaces 2.0
Fence Privacy
Pool None
View Y/N No
Roof Type Shingle
Total Parking Spaces 2
Garage Yes
Building
Faces Hwy 98 to Central Pkwy to Clair Ct.
Story 1
Water Public
Structure Type Frame
New Construction Yes
Others
HOA Fee Include None
Tax ID 272S28472000D000230
Security Features Smoke Detector(s)
Read Less Info
Want to know what your home might be worth? Contact us for a FREE valuation!

Our team is ready to help you sell your home for the highest possible price ASAP
"My job is to find and attract mastery-based agents to the office, protect the culture, and make sure everyone is happy! "


