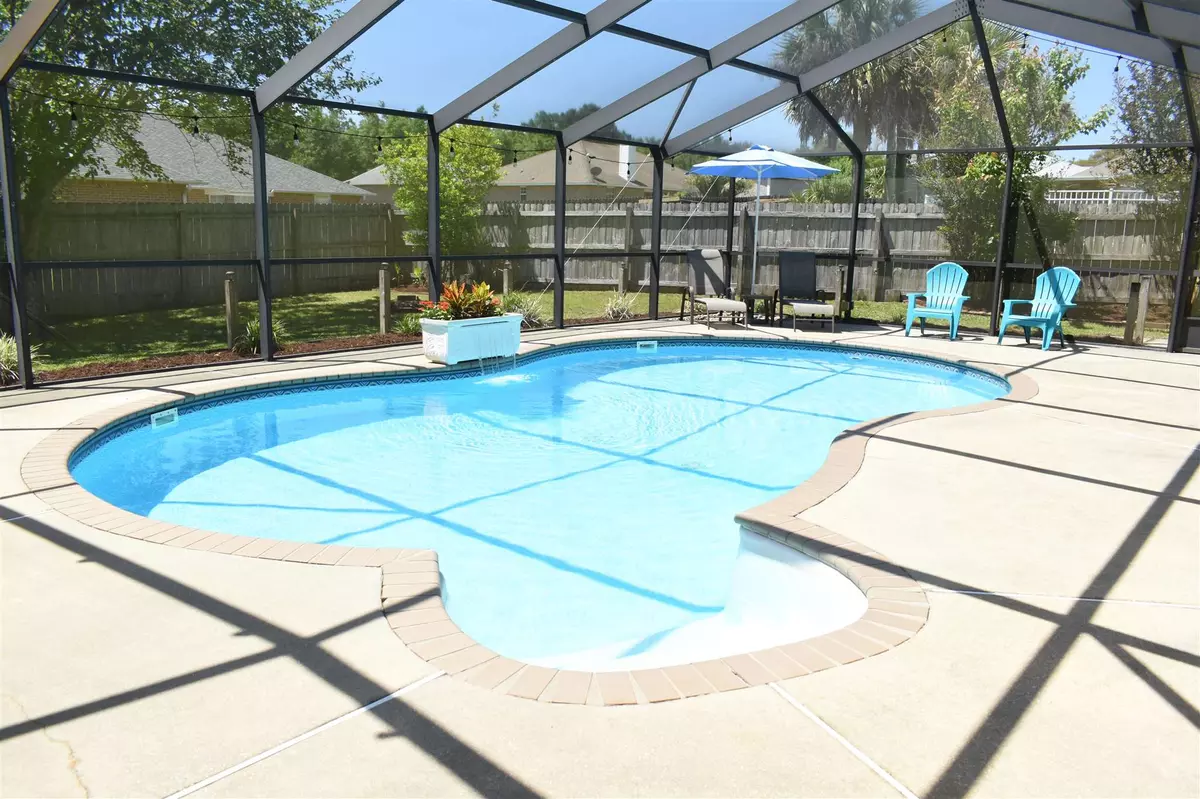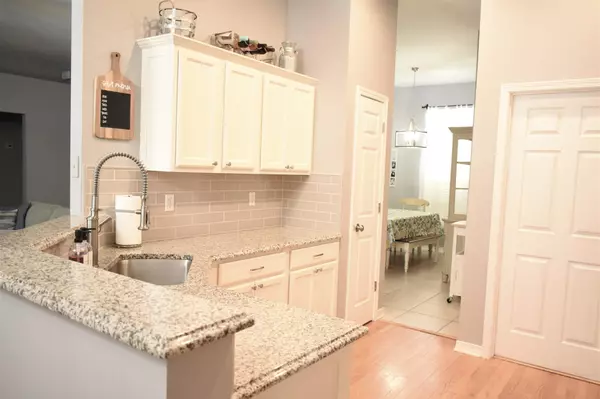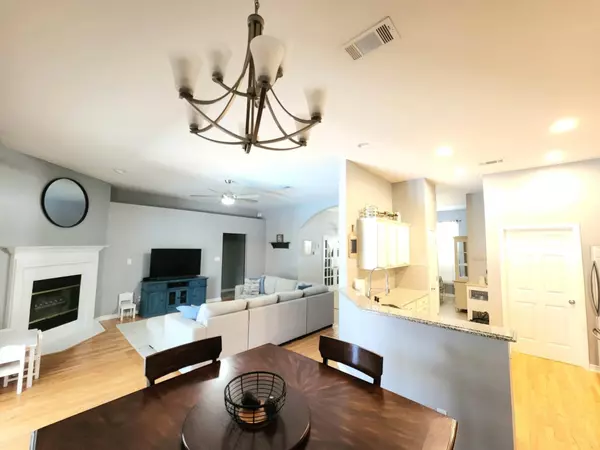Bought with Michelle Bartlett • 1st Class Real Estate Gulf Coast
$405,000
$405,000
For more information regarding the value of a property, please contact us for a free consultation.
4 Beds
3 Baths
2,338 SqFt
SOLD DATE : 06/15/2023
Key Details
Sold Price $405,000
Property Type Single Family Home
Sub Type Single Family Residence
Listing Status Sold
Purchase Type For Sale
Square Footage 2,338 sqft
Price per Sqft $173
Subdivision Brentwood
MLS Listing ID 626015
Sold Date 06/15/23
Style Contemporary
Bedrooms 4
Full Baths 3
HOA Fees $14/ann
HOA Y/N Yes
Originating Board Pensacola MLS
Year Built 2003
Lot Size 0.330 Acres
Acres 0.33
Property Description
OPEN HOUSE Saturday 29th 10:00Am - 12:00Pm. Welcome to Brentwood Subdivision. This beautiful house has so much to offer! 4 Bedrooms, 3 Bathrooms, an Office, Sunroom and SCREENED in HEATED POOL. As you enter the home you will appreciate High Ceilings and an Open Feel. To the Left is the Dining Area and Office to the right; Large Living room with a Wood Burning FIREPLACE, Wood flooring; Recently updated Kitchen offers, Stainless Steel Appliances, Large Panty, GRANITE countertops, Beautiful off white Cabinets, Large Stainless sink, Breakfast bar, and Eat in Kitchen area; Matching cabinets in the Laundry room; Split floor plan with Master Bedroom on the Left side; Master Bathroom features Ceramic Double vanity, Walk-in Closet, Garden tub and Separate Shower; 3 Additional bedrooms and 2 full bathrooms on the Right side of the House; 3rd bathroom Leads to the Hallway and Sunroom making it great for guests; Sunroom Leads to the beautiful Pool and Large fenced Back yard; Great Location, Close to Shopping, School, Military Facilities; This Gem won't last long. CALL TO SCHEDULE A PRIVATE SHOWING!! MAKE IT YOURS TODAY!!
Location
State FL
County Santa Rosa
Zoning Res Single
Rooms
Dining Room Breakfast Bar, Eat-in Kitchen
Kitchen Updated, Granite Counters, Pantry
Interior
Interior Features Ceiling Fan(s), Office/Study, Sun Room
Heating Central, Fireplace(s)
Cooling Central Air, Ceiling Fan(s), ENERGY STAR Qualified Equipment
Flooring Hardwood, Tile
Fireplace true
Appliance Electric Water Heater, Built In Microwave, Dishwasher, Disposal, Refrigerator, ENERGY STAR Qualified Dishwasher, ENERGY STAR Qualified Refrigerator, ENERGY STAR Qualified Appliances
Exterior
Exterior Feature Rain Gutters
Parking Features 2 Car Garage, Garage Door Opener
Garage Spaces 2.0
Fence Back Yard, Privacy
Pool Heated, In Ground, Screen Enclosure
View Y/N No
Roof Type Composition
Total Parking Spaces 2
Garage Yes
Building
Lot Description Central Access
Faces from Hwy. 90 head North on East Spencer Field Road, Turn right onto Caryln and right again into Brentwood then right on Timber Ridge Dr.
Story 1
Water Public
Structure Type Brick
New Construction No
Others
HOA Fee Include None
Tax ID 021N29041100C000190
Security Features Smoke Detector(s)
Read Less Info
Want to know what your home might be worth? Contact us for a FREE valuation!

Our team is ready to help you sell your home for the highest possible price ASAP
"My job is to find and attract mastery-based agents to the office, protect the culture, and make sure everyone is happy! "







