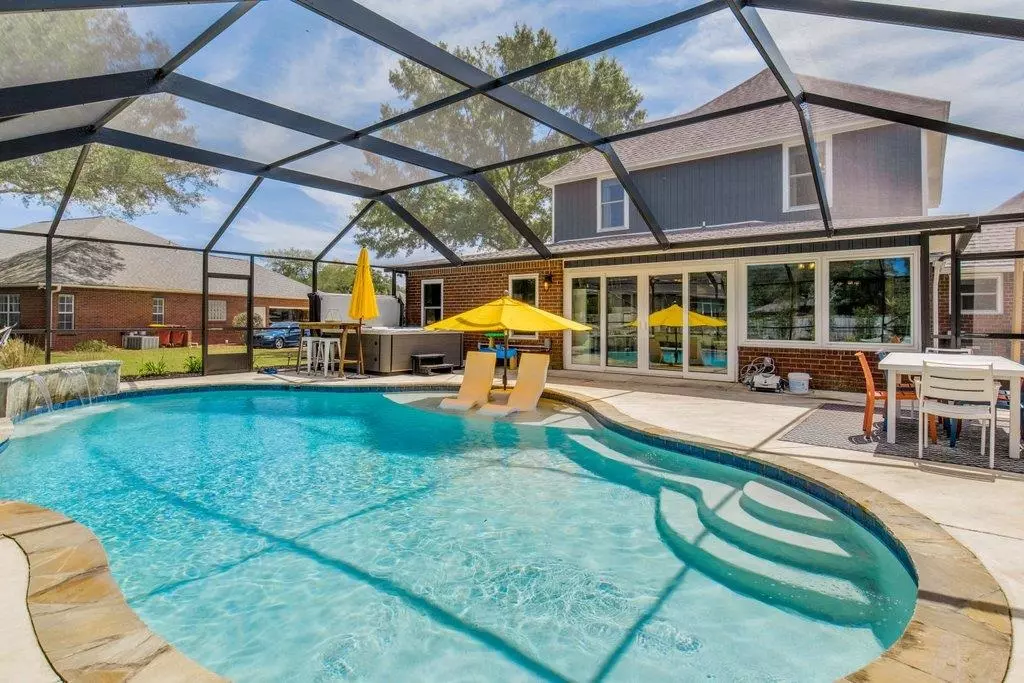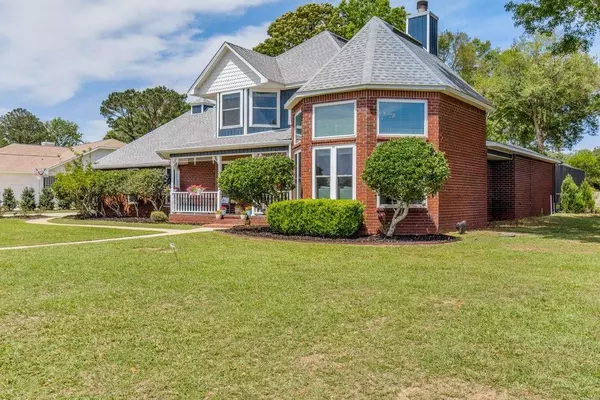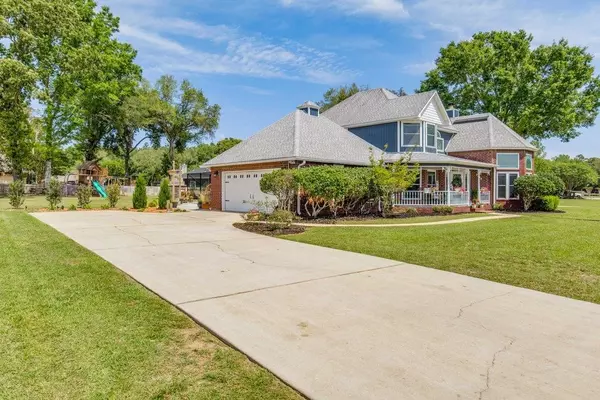Bought with Norman Davis • Better Homes And Gardens Real Estate Main Street Properties
$535,000
$525,000
1.9%For more information regarding the value of a property, please contact us for a free consultation.
4 Beds
2.5 Baths
2,466 SqFt
SOLD DATE : 06/09/2023
Key Details
Sold Price $535,000
Property Type Single Family Home
Sub Type Single Family Residence
Listing Status Sold
Purchase Type For Sale
Square Footage 2,466 sqft
Price per Sqft $216
Subdivision Stonebrook Village
MLS Listing ID 625050
Sold Date 06/09/23
Style Victorian
Bedrooms 4
Full Baths 2
Half Baths 1
HOA Fees $98/ann
HOA Y/N Yes
Originating Board Pensacola MLS
Year Built 1994
Lot Size 10,890 Sqft
Acres 0.25
Property Description
OPEN HOUSE 4/15/23 from 11-3pm! This home is a must see! Nestled on a large lot overlooking the beautiful golf course this charming victorian, 4 bedroom 3 bath pool home is centered in Pace's most desirable golf course neighborhood, Stonebrook Village. Just minutes from Publix, this golf cart community beauty has had many upgrades over the past couple of years. The stunning, screened-in, gunite pool with waterfall, ozonator, and tanning ledge was installed in June of 2021. The pool is complemented by a 7-seater MasterSpa Twilight Series hot tub. The sunroom was completely remodeled in 2021, and accompanies plumbing for a bar sink. New kitchen sink and garbage disposal in 2022. New second-story siding on the home's exterior in 2022. New upstairs and downstairs HVAC unit systems in 2021. Ecobee air handler controllers 2019. New windows throughout the entire home in 2022 with the upstairs and sunroom being hurricane rated. One bedroom is wired for surround sound. New living room and stairwell chandeliers installed in 2022. The home is pre-wired for a whole house generator. Sump-pump installed in 2021 for yard drainage. The backyard irrigation system was replaced in 2021, and the main valve control irrigation system in 2022. The backyard was professionally landscaped including zoysia sod in 2021.The full, freestanding, custom built, stone outdoor fireplace was built in 2022. External Ring camera system in 2019. Hot water heater installed 2017. Roof replaced in 2017. Golf cart is negotiable with acceptable offer. This home is zoned for new Wallace Lake K-8 school opening this Fall! The outdoor living and entertaining space in this home is unsurpassed in homes in this price range! Schedule your showing today!
Location
State FL
County Santa Rosa
Zoning Res Single
Rooms
Dining Room Breakfast Room/Nook, Eat-in Kitchen, Formal Dining Room
Kitchen Not Updated, Granite Counters, Kitchen Island, Pantry, Desk
Interior
Interior Features Storage, Baseboards, Bookcases, Cathedral Ceiling(s), Ceiling Fan(s), Crown Molding, High Ceilings, High Speed Internet, Recessed Lighting, Sound System, Walk-In Closet(s), Smart Thermostat, Sun Room
Heating Multi Units, Central, Fireplace(s), ENERGY STAR Qualified Heat Pump
Cooling Multi Units, Central Air, Ceiling Fan(s), ENERGY STAR Qualified Equipment, ENERGY STAR Qualified Wall/Window Unit(s)
Flooring Hardwood, Tile, Carpet
Fireplace true
Appliance Electric Water Heater, Built In Microwave, Dishwasher, Disposal, Refrigerator, Self Cleaning Oven, ENERGY STAR Qualified Dishwasher, ENERGY STAR Qualified Refrigerator
Exterior
Exterior Feature Fire Pit, Sprinkler, Rain Gutters
Parking Features Side Entrance, Garage Door Opener
Fence Back Yard, Other
Pool Gunite, In Ground, Screen Enclosure
Community Features Pool, Community Room, Fishing, Gated, Golf, Tennis Court(s)
Utilities Available Cable Available, Underground Utilities
View Y/N No
Roof Type Shingle
Garage No
Building
Lot Description Near Golf Course
Faces Woodbine Rd to Cobblestone Dr. Home is a mile down, on the left.
Story 2
Water Public
Structure Type Brick
New Construction No
Others
HOA Fee Include Association, Maintenance Grounds, Management, Recreation Facility
Tax ID 312N29527400N000360
Security Features Smoke Detector(s)
Pets Allowed Yes
Read Less Info
Want to know what your home might be worth? Contact us for a FREE valuation!

Our team is ready to help you sell your home for the highest possible price ASAP
"My job is to find and attract mastery-based agents to the office, protect the culture, and make sure everyone is happy! "







