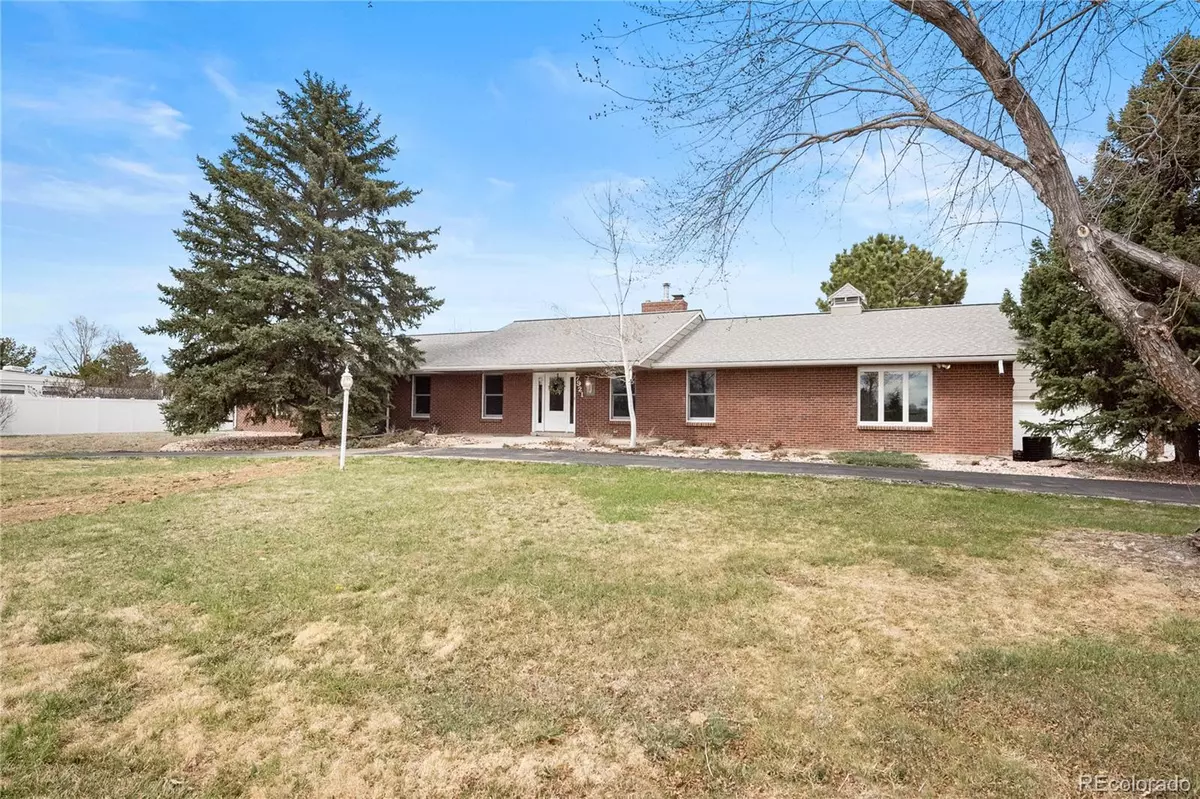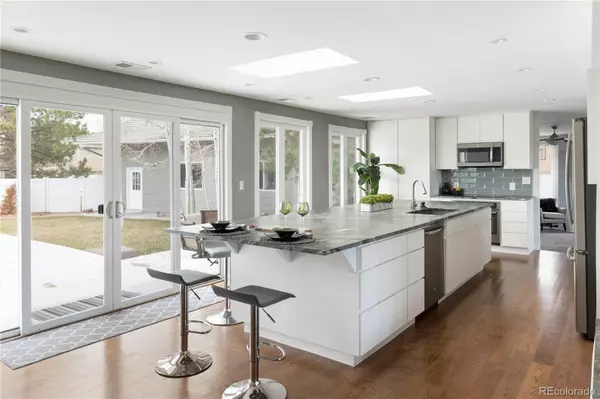$1,100,000
$1,100,000
For more information regarding the value of a property, please contact us for a free consultation.
5 Beds
3 Baths
4,176 SqFt
SOLD DATE : 06/09/2023
Key Details
Sold Price $1,100,000
Property Type Single Family Home
Sub Type Single Family Residence
Listing Status Sold
Purchase Type For Sale
Square Footage 4,176 sqft
Price per Sqft $263
Subdivision Clear View Estates
MLS Listing ID 3691192
Sold Date 06/09/23
Bedrooms 5
Full Baths 2
Three Quarter Bath 1
HOA Y/N No
Abv Grd Liv Area 2,871
Originating Board recolorado
Year Built 1972
Annual Tax Amount $5,153
Tax Year 2021
Lot Size 0.750 Acres
Acres 0.75
Property Description
This home is waiting to become your personal oasis! Luxurious updates greet you as you enter, starting with new paint throughout and gorgeous flooring that leads to the beautiful kitchen and dining areas, joined by a double-sided fireplace! The kitchen boasts upscale stainless appliances and an extra-large island, providing the perfect space to create amazing meals for friends and family! The living room is adorned with a stunning marbled accent wall featuring a gas fireplace, culminating in an inviting and cozy atmosphere. Perfect for entertaining guests, the built-in bar comes equipped with a mini fridge and plenty of storage space. The main floor primary suite is the epitome of luxury with vaulted ceilings and direct access to the back patio and pool area. The primary bath has been recently updated with a large soaking tub and steam shower, providing you with a relaxing and rejuvenating spa-like experience! A spiral staircase leads down to the finished basement, where new carpet flows through the bonus room, two additional bedrooms, and a bathroom, making the space ideal for guests and entertaining! For outdoor fun, head out to the backyard where your private, in ground saltwater pool invites you to float, swim, and play away your summer! The hot tub is perfect for relaxing year round, and with a large patio and plenty of yard space, your options for fun and recreation in your own backyard abound! The pool house is equipped with heat and electricity, allowing you to create a relaxing indoor space as well! As if this home didn't have enough features already, the attached garage features a car lift and RV storage space! A new impact resistant roof and new sewer line also give peace of mind! The location is amazing with plenty of shopping, dining, and entertainment options nearby, as well as easy access to Highway 36! Enjoy the privacy of country living in an upscale, centrally located home, this incredible home has it all and is waiting for you to make it your own!
Location
State CO
County Jefferson
Zoning R-1
Rooms
Basement Finished
Main Level Bedrooms 3
Interior
Interior Features Built-in Features, Ceiling Fan(s), Eat-in Kitchen, Granite Counters, Kitchen Island, Marble Counters, Primary Suite, Radon Mitigation System, Sound System, Tile Counters, Vaulted Ceiling(s), Walk-In Closet(s)
Heating Forced Air, Hot Water
Cooling Central Air
Flooring Carpet, Tile, Wood
Fireplaces Number 3
Fireplaces Type Basement, Dining Room, Gas, Kitchen, Living Room, Recreation Room, Wood Burning
Fireplace Y
Appliance Bar Fridge, Cooktop, Dishwasher, Dryer, Electric Water Heater, Microwave, Oven, Refrigerator, Washer
Exterior
Exterior Feature Private Yard, Spa/Hot Tub
Parking Features Circular Driveway, Concrete, Exterior Access Door, Lift, Oversized Door, RV Garage
Garage Spaces 4.0
Pool Outdoor Pool, Private
Utilities Available Electricity Connected, Natural Gas Connected
Roof Type Composition
Total Parking Spaces 4
Garage Yes
Building
Lot Description Sprinklers In Front, Sprinklers In Rear
Sewer Public Sewer
Water Public
Level or Stories One
Structure Type Brick
Schools
Elementary Schools Semper
Middle Schools Mandalay
High Schools Standley Lake
School District Jefferson County R-1
Others
Senior Community No
Ownership Estate
Acceptable Financing Cash, Conventional, VA Loan
Listing Terms Cash, Conventional, VA Loan
Special Listing Condition None
Read Less Info
Want to know what your home might be worth? Contact us for a FREE valuation!

Our team is ready to help you sell your home for the highest possible price ASAP

© 2025 METROLIST, INC., DBA RECOLORADO® – All Rights Reserved
6455 S. Yosemite St., Suite 500 Greenwood Village, CO 80111 USA
Bought with 8z Real Estate
"My job is to find and attract mastery-based agents to the office, protect the culture, and make sure everyone is happy! "







