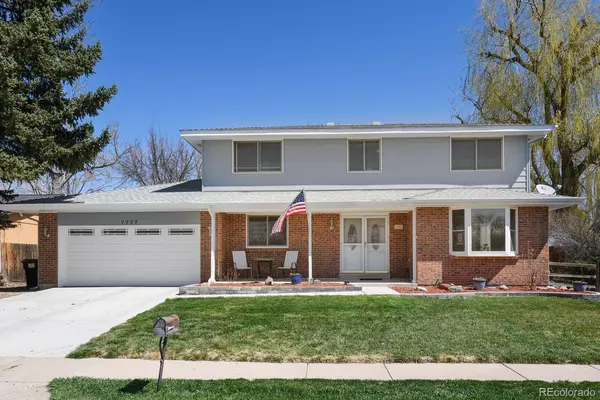$685,000
$680,000
0.7%For more information regarding the value of a property, please contact us for a free consultation.
4 Beds
4 Baths
2,901 SqFt
SOLD DATE : 05/31/2023
Key Details
Sold Price $685,000
Property Type Single Family Home
Sub Type Single Family Residence
Listing Status Sold
Purchase Type For Sale
Square Footage 2,901 sqft
Price per Sqft $236
Subdivision Woodmar Square
MLS Listing ID 9374240
Sold Date 05/31/23
Style Traditional
Bedrooms 4
Full Baths 1
Half Baths 1
Three Quarter Bath 2
Condo Fees $25
HOA Fees $2/ann
HOA Y/N Yes
Abv Grd Liv Area 2,105
Originating Board recolorado
Year Built 1974
Annual Tax Amount $3,199
Tax Year 2022
Lot Size 7,840 Sqft
Acres 0.18
Property Description
Beautiful move-in ready 4 bedroom, 4 bath home on Woodmar Square Park! This inviting two story floorplan features new furnace and AC systems, Anderson windows, ¾ inch Cypress floors and new carpeting throughout, wood blinds, ceiling fans, tastefully updated baths and warm interior paint colors. Adjacent to the eat-in kitchen is a cozy family room with a fireplace. The basement has been finished with a bar, ¾ bath, room for a pool table, ping pong, and Bose surround sound for watching your favorite sports teams in style. The private backyard features a patio, fruit trees and plenty of room for gardening and outdoor BBQ’s. The exterior has been freshly painted, and the driveway recently replaced. Attractive street appeal with landscaping and stunning views of the park and foothills. The over-sized 2 car garage has plenty of room for a work bench and tools, and a new garage door as well. Perfect for your projects. This neighborhood is within walking distance of schools and many parks and trails. Easy access to shopping, restaurants, light rail and public transportation.
Location
State CO
County Jefferson
Zoning P-D
Rooms
Basement Finished
Interior
Interior Features Built-in Features, Ceiling Fan(s), Eat-in Kitchen, Entrance Foyer, Pantry, Primary Suite, Sound System
Heating Forced Air
Cooling Central Air
Flooring Carpet, Wood
Fireplaces Number 1
Fireplaces Type Family Room, Wood Burning
Fireplace Y
Appliance Dishwasher, Disposal, Dryer, Freezer, Gas Water Heater, Microwave, Oven, Range, Refrigerator, Washer
Exterior
Exterior Feature Garden, Private Yard
Parking Features Concrete, Oversized
Garage Spaces 2.0
Fence Partial
Utilities Available Cable Available, Electricity Available, Electricity Connected, Natural Gas Available, Natural Gas Connected, Phone Available
View Mountain(s)
Roof Type Composition
Total Parking Spaces 2
Garage Yes
Building
Lot Description Foothills, Greenbelt, Landscaped, Level, Many Trees, Near Public Transit
Foundation Slab
Sewer Public Sewer
Water Public
Level or Stories Two
Structure Type Brick, Frame, Metal Siding
Schools
Elementary Schools Leawood
Middle Schools Ken Caryl
High Schools Columbine
School District Jefferson County R-1
Others
Senior Community No
Ownership Individual
Acceptable Financing Cash, Conventional, FHA, VA Loan
Listing Terms Cash, Conventional, FHA, VA Loan
Special Listing Condition None
Pets Allowed Cats OK, Dogs OK
Read Less Info
Want to know what your home might be worth? Contact us for a FREE valuation!

Our team is ready to help you sell your home for the highest possible price ASAP

© 2024 METROLIST, INC., DBA RECOLORADO® – All Rights Reserved
6455 S. Yosemite St., Suite 500 Greenwood Village, CO 80111 USA
Bought with Keller Williams Realty Downtown LLC

"My job is to find and attract mastery-based agents to the office, protect the culture, and make sure everyone is happy! "







