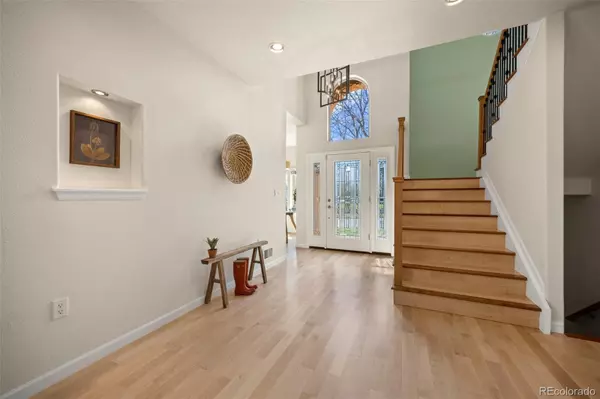$1,150,000
$1,100,000
4.5%For more information regarding the value of a property, please contact us for a free consultation.
3 Beds
3 Baths
2,537 SqFt
SOLD DATE : 05/26/2023
Key Details
Sold Price $1,150,000
Property Type Single Family Home
Sub Type Single Family Residence
Listing Status Sold
Purchase Type For Sale
Square Footage 2,537 sqft
Price per Sqft $453
Subdivision Olinger Gardens
MLS Listing ID 5794410
Sold Date 05/26/23
Style Contemporary
Bedrooms 3
Full Baths 2
Half Baths 1
HOA Y/N No
Abv Grd Liv Area 2,537
Originating Board recolorado
Year Built 2007
Annual Tax Amount $4,316
Tax Year 2022
Lot Size 6,098 Sqft
Acres 0.14
Property Description
Get ready to fall in love with this contemporary home with mountain views! Custom built in 2007, this 3 bed / 3 bath home has soaring 18' ceilings in the living room, an office, and main floor owner's retreat. Recent updates include refinished maple floors, new carpet, new wine fridge, new interior paint, and refreshed landscaping that make this home feel like new. The gourmet kitchen features an induction stove and convection oven, making meal prep a breeze. The owner's retreat has dual walk-in closets, a 5 piece ensuite bathroom, and recessed ceilings. The two large bedrooms upstairs each have walk-in closets, and the full bathroom upstairs is huge. Enjoy the stunning mountain views from both of the front decks, or relax on the back deck and private yard. The oversized two-car garage, along with two off-street spaces, provides ample parking space for your vehicles and storage for your gear and outdoor equipment. The unfinished basement is just waiting for your personal touch and provides endless possibilities for an additional bathroom and bedrooms. Located at the top of the hill on a quiet street, you'll have easy access to the restaurants and bars in Highlands Square, Edgewater Marketplace, Sloan's Lake and Tennyson St. Ideal location for easy access to the mountains, Downtown, and Boulder. This home is a true gem, and you won't want to miss out on the opportunity to make it yours!
Location
State CO
County Jefferson
Rooms
Basement Unfinished
Main Level Bedrooms 1
Interior
Interior Features Breakfast Nook, Ceiling Fan(s), Eat-in Kitchen, Entrance Foyer, Five Piece Bath, Granite Counters, High Ceilings, Jet Action Tub, Kitchen Island, Open Floorplan, Primary Suite, Radon Mitigation System, Smart Thermostat, Vaulted Ceiling(s), Walk-In Closet(s)
Heating Forced Air
Cooling Central Air
Flooring Carpet, Tile, Wood
Fireplaces Number 1
Fireplaces Type Gas, Gas Log, Living Room
Fireplace Y
Appliance Bar Fridge, Convection Oven, Dishwasher, Disposal, Dryer, Microwave, Refrigerator, Sump Pump, Washer
Exterior
Exterior Feature Balcony, Dog Run, Garden, Gas Valve, Private Yard, Rain Gutters, Smart Irrigation
Parking Features Oversized
Garage Spaces 2.0
Utilities Available Cable Available, Electricity Available
Roof Type Composition
Total Parking Spaces 4
Garage Yes
Building
Lot Description Level, Near Public Transit, Sprinklers In Front, Sprinklers In Rear
Sewer Public Sewer
Water Public
Level or Stories Two
Structure Type Frame, Stucco
Schools
Elementary Schools Lumberg
Middle Schools Jefferson
High Schools Jefferson
School District Jefferson County R-1
Others
Senior Community No
Ownership Corporation/Trust
Acceptable Financing Cash, Conventional, FHA, Jumbo, VA Loan
Listing Terms Cash, Conventional, FHA, Jumbo, VA Loan
Special Listing Condition None
Read Less Info
Want to know what your home might be worth? Contact us for a FREE valuation!

Our team is ready to help you sell your home for the highest possible price ASAP

© 2024 METROLIST, INC., DBA RECOLORADO® – All Rights Reserved
6455 S. Yosemite St., Suite 500 Greenwood Village, CO 80111 USA
Bought with Milehimodern
"My job is to find and attract mastery-based agents to the office, protect the culture, and make sure everyone is happy! "







