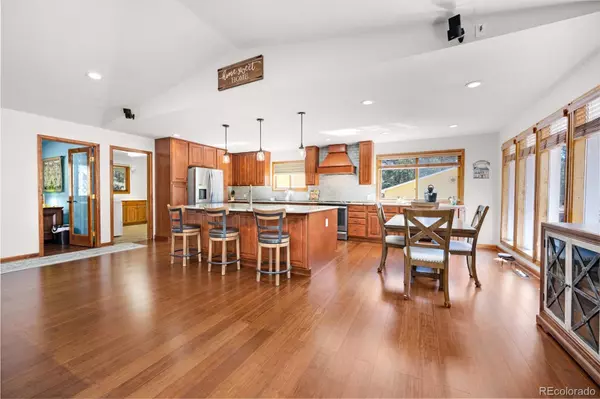$905,000
$890,000
1.7%For more information regarding the value of a property, please contact us for a free consultation.
4 Beds
2 Baths
2,699 SqFt
SOLD DATE : 05/22/2023
Key Details
Sold Price $905,000
Property Type Single Family Home
Sub Type Single Family Residence
Listing Status Sold
Purchase Type For Sale
Square Footage 2,699 sqft
Price per Sqft $335
Subdivision Bent Tree 1
MLS Listing ID 4154376
Sold Date 05/22/23
Bedrooms 4
Full Baths 2
Condo Fees $120
HOA Fees $10/ann
HOA Y/N Yes
Abv Grd Liv Area 2,699
Originating Board recolorado
Year Built 1987
Annual Tax Amount $3,071
Tax Year 2022
Lot Size 3.160 Acres
Acres 3.16
Property Description
Your troubles will melt away as you drive up to this sprawling rancher nestled amongst the pines in the desirable Bent Tree subdivision. This incredible home on over 3 treed acres offers one-level living at its finest. Tons of natural light makes this open floor plan feel warm and inviting. Sit in the newly renovated eat-in kitchen with gorgeous granite countertops, and stunning backsplash, and watch the wildlife play in the woods behind the home. The composite deck is only steps away and has plenty of room to entertain or for a future hot tub?? The generous primary bedroom has its own private entrance to the deck and you will absolutely fall in love with the incredible brand-new 5-piece bath ensuite, with a freestanding tub and walk-in gourmet shower. You'll love the beautiful wood floors, trim, and six-panel doors throughout this country retreat! But this home doesn't only offer luxury! Everyone loves the huge shop and room to park an RV on your own property with a 30-amp hookup available! The detached 40' x 32' Garage/Shop will fit 2 additional vehicles, is heated, and has a separate 100 amp panel & 220v electrical and new LED lights throughout. As though that wasn't enough, this shop has a BUILT-IN air compressor piped throughout! The fully landscaped yard around the home for an effortless lawn! In addition, this home has a 50-year hail composite roof, a new A/C and furnace installed in 2019, and a whole-house steam humidifier. The living and kitchen area features remote control blinds for an easy transition. There are charming LED lights throughout and a built-in sensor on the long private drive to alert you of visitors. The septic was pumped in 2019 and the well has a whole-house filter. The crawl space has been fully encapsulated and lit. There is not an upgrade the seller hasn't taken on so you don't have to! You won't want to wait to see this gem nestled in the Black Forest and the much-desired District 38. This home is where to settle in and relax!
Location
State CO
County El Paso
Zoning RR-2.5
Rooms
Basement Crawl Space
Main Level Bedrooms 4
Interior
Interior Features Ceiling Fan(s), Eat-in Kitchen, Entrance Foyer, Five Piece Bath, Granite Counters, High Ceilings, Kitchen Island, Pantry, Primary Suite, Walk-In Closet(s)
Heating Forced Air
Cooling Attic Fan, Central Air
Flooring Carpet, Tile, Wood
Fireplaces Type Living Room
Fireplace N
Appliance Dishwasher, Disposal, Down Draft, Gas Water Heater, Humidifier, Microwave, Range, Refrigerator, Water Purifier
Exterior
Exterior Feature Lighting, Private Yard
Parking Features 220 Volts, Concrete, Dry Walled, Exterior Access Door, Finished, Heated Garage, Lighted, Oversized, Storage, Tandem
Garage Spaces 4.0
Utilities Available Electricity Available, Natural Gas Available
Roof Type Composition
Total Parking Spaces 4
Garage Yes
Building
Sewer Septic Tank
Water Well
Level or Stories One
Structure Type Frame
Schools
Elementary Schools Prairie Winds
Middle Schools Lewis-Palmer
High Schools Lewis-Palmer
School District Lewis-Palmer 38
Others
Senior Community No
Ownership Individual
Acceptable Financing Cash, Conventional, VA Loan
Listing Terms Cash, Conventional, VA Loan
Special Listing Condition None
Pets Allowed Cats OK, Dogs OK
Read Less Info
Want to know what your home might be worth? Contact us for a FREE valuation!

Our team is ready to help you sell your home for the highest possible price ASAP

© 2024 METROLIST, INC., DBA RECOLORADO® – All Rights Reserved
6455 S. Yosemite St., Suite 500 Greenwood Village, CO 80111 USA
Bought with eXp Realty, LLC
"My job is to find and attract mastery-based agents to the office, protect the culture, and make sure everyone is happy! "







