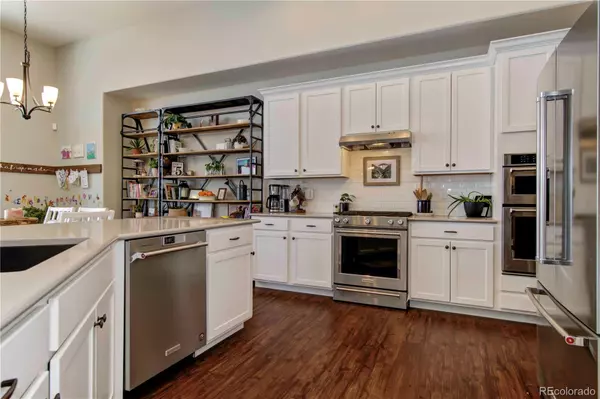$835,000
$839,990
0.6%For more information regarding the value of a property, please contact us for a free consultation.
6 Beds
4 Baths
4,117 SqFt
SOLD DATE : 05/23/2023
Key Details
Sold Price $835,000
Property Type Single Family Home
Sub Type Single Family Residence
Listing Status Sold
Purchase Type For Sale
Square Footage 4,117 sqft
Price per Sqft $202
Subdivision Bradley Ranch
MLS Listing ID 4394181
Sold Date 05/23/23
Style Contemporary, Mountain Contemporary
Bedrooms 6
Full Baths 3
Half Baths 1
Condo Fees $200
HOA Fees $16/ann
HOA Y/N Yes
Abv Grd Liv Area 2,216
Originating Board recolorado
Year Built 2020
Annual Tax Amount $1,985
Tax Year 2021
Lot Size 10,018 Sqft
Acres 0.23
Property Description
Incredibly stunning ranch on a cul de sac facing Pikes Peak at the edge of Black Forest is pristine, bright, and truly better than new on over 10,000 sqft of property! Quality and luxury are a winning combination in any 4,400 sqft home but this one really shines. It's RARE to have a 6 bedroom ranch home in award winning Academy 20 school District and you won't find one with comparable style. There are over $35,000 in thoughtful improvements since completion just two years ago: full landscaping w/fence and boulders and plants, Ring Motion Cameras, ADT System, New Fans with Remotes, Custom Window Well Covers, New Greenhouse, New Playset, Curtain Rods, Blinds, KitchenAid SS Appliances Included. Other features include open floor plan and abundant natural light both upstairs and downstairs, the gourmet kitchen with every amenity and stainless steel appliance suite, quartz countertops, 42 inch upper cabinets, convenient mudroom and laundry, four bedrooms upstairs, 12 foot ceilings, upgraded ceiling fans in all upstairs bedrooms, secondary suite in an enormous basement bedroom which would be perfect for multigenerational living, double shower heads in the master shower with poured stone shower pan, deep soaking tub, double tall vanity, large closets throughout with extra storage in the basement and oversized garage, front sixth bedroom features Pikes Peak views and makes a great office or main level guest room, the basement family room is large enough to host any gathering and features a wet bar with quartz countertops and a wine cooler. Outside, the beautifully landscaped back yard is fully fenced and features an oversized poured concrete covered patio, more Pikes Peak views, pet and child safe window well covers that let in natural light to the basement, newer giant play set and a hobby gardeners dream- a new green house installed this summer! The prime North Springs location near Union and Powers Blvd can't be beat. This one is a true gem and you won't want to miss it!
Location
State CO
County El Paso
Zoning PUD
Rooms
Basement Finished
Main Level Bedrooms 4
Interior
Heating Forced Air
Cooling Central Air
Flooring Tile, Vinyl
Fireplaces Type Gas, Great Room
Fireplace N
Appliance Bar Fridge, Convection Oven, Dishwasher, Disposal, Double Oven, Microwave, Range Hood, Refrigerator, Self Cleaning Oven
Exterior
Parking Features Oversized
Garage Spaces 3.0
Roof Type Composition
Total Parking Spaces 3
Garage Yes
Building
Sewer Public Sewer
Level or Stories One
Structure Type Frame, Stucco
Schools
Elementary Schools Edith Wolford
Middle Schools Challenger
High Schools Pine Creek
School District Academy 20
Others
Senior Community No
Ownership Individual
Acceptable Financing Cash, Conventional, FHA, Jumbo, VA Loan
Listing Terms Cash, Conventional, FHA, Jumbo, VA Loan
Special Listing Condition None
Read Less Info
Want to know what your home might be worth? Contact us for a FREE valuation!

Our team is ready to help you sell your home for the highest possible price ASAP

© 2024 METROLIST, INC., DBA RECOLORADO® – All Rights Reserved
6455 S. Yosemite St., Suite 500 Greenwood Village, CO 80111 USA
Bought with NON MLS PARTICIPANT

"My job is to find and attract mastery-based agents to the office, protect the culture, and make sure everyone is happy! "







