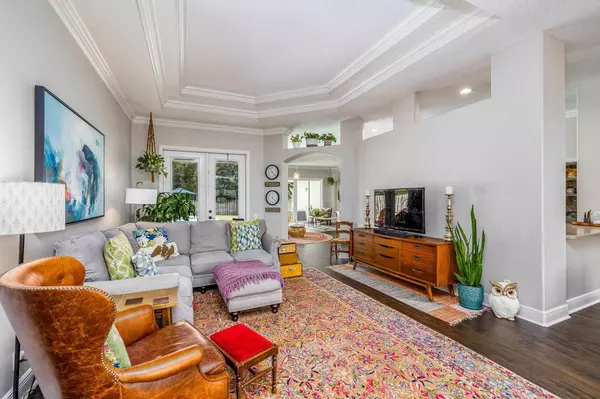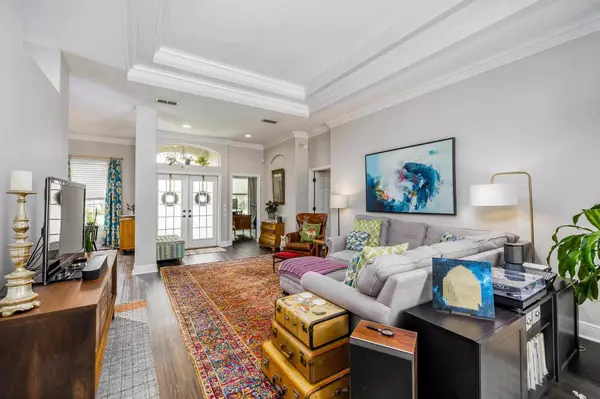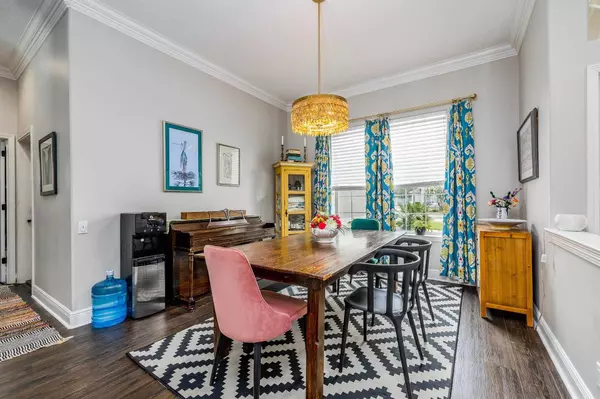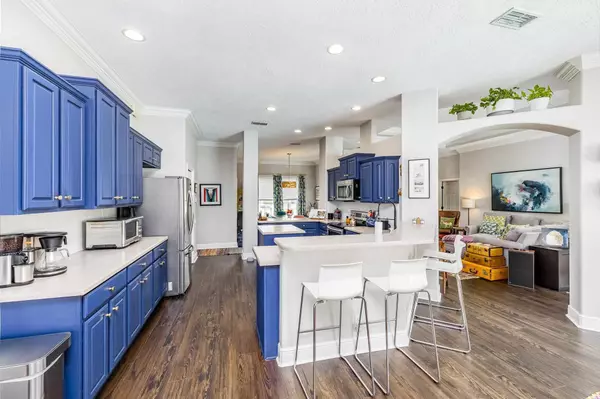Bought with Outside Area Selling Agent • OUTSIDE AREA SELLING OFFICE
$745,000
$745,000
For more information regarding the value of a property, please contact us for a free consultation.
4 Beds
3 Baths
2,636 SqFt
SOLD DATE : 05/22/2023
Key Details
Sold Price $745,000
Property Type Single Family Home
Sub Type Single Family Residence
Listing Status Sold
Purchase Type For Sale
Square Footage 2,636 sqft
Price per Sqft $282
Subdivision Grand Pointe
MLS Listing ID 624429
Sold Date 05/22/23
Style Contemporary
Bedrooms 4
Full Baths 3
HOA Fees $22/ann
HOA Y/N Yes
Originating Board Pensacola MLS
Year Built 2001
Lot Size 0.370 Acres
Acres 0.37
Lot Dimensions 100X160
Property Description
Grand Pointe 4 BEDROOMS plus OFFICE, 3 BATH, 3 CAR GARAGE, POOL, on CUL-DE-SAC. Updated home is ready for next lucky buyers. Recent improvements include new roof (2020), luxury vinyl flooring (2020), updated guest baths (2020), new pool pump (2020), gutters (2021), stainless refrigerator (2021), and recently painted. High ceilings and expansive windows and doors provide beautiful views and natural lighting. The open floor plan flows effortlessly from one room to the next. Just off the foyer is a large living room with sliding doors leading to the lanai. The formal dining room is also off the foyer. The kitchen will delight any chef: stainless appliances, a large walk-in pantry, plenty of counter space with a huge island, freshly painted cabinets with under-cabinet lighting, and a breakfast bar with seating for four. The bright breakfast nook flows into the den with seamless access to the outdoor living space. The main suite is a luxurious retreat with tall French doors leading to the lanai. There is a spacious walk-in closet plus an additional closet. The main bathroom boasts a large garden tub, a walk-in shower, double vanities, and a separate water closet. Adjacent to the main suite is an office facing the home's front. On the opposite side of the house are 3 guest bedrooms and 2 full baths, each with ample closets and updated tiled bathrooms and vanities. Three car garage provides plenty of space for your vehicles, toys, bikes, fitness equipment, and tools. The private backyard is a lovely oasis that is perfect for the Florida lifestyle and outdoor entertaining: a sparkling pool, covered lanai which is plumbed for an outdoor kitchen, additional deck space plus plenty of lawn to play outdoor games, all enclosed in a privacy fence. Grand Pointe is a desirable neighborhood of executive homes with sidewalks, underground utilities, street lights, and a neighborhood park. It is zoned for the top-rated GULF BREEZE SCHOOLS.
Location
State FL
County Santa Rosa
Zoning Res Single
Rooms
Dining Room Breakfast Bar, Breakfast Room/Nook, Formal Dining Room
Kitchen Updated, Pantry, Solid Surface Countertops
Interior
Interior Features Baseboards, Ceiling Fan(s), High Ceilings, High Speed Internet
Heating Central
Cooling Central Air, Ceiling Fan(s)
Flooring Tile
Appliance Electric Water Heater, Built In Microwave, Dishwasher, Disposal, Refrigerator
Exterior
Exterior Feature Irrigation Well, Lawn Pump, Sprinkler, Rain Gutters
Parking Features 3 Car Garage, Side Entrance, Garage Door Opener
Garage Spaces 3.0
Fence Back Yard
Pool In Ground
Community Features Picnic Area, Playground, Sidewalks
Utilities Available Cable Available, Underground Utilities
View Y/N No
Roof Type Shingle
Total Parking Spaces 3
Garage Yes
Building
Lot Description Interior Lot
Faces Hwy 98 to north into Grand Pointe Subdivision on Kelton Dr, first right onto Mary Fox Dr, left onto Mary Kate Dr, at stop sign at park turn right onto Edmund, first left is Grand Pointe Dr, home is on the right.
Story 1
Water Public
Structure Type Frame
New Construction No
Others
Tax ID 362S29151300D000140
Security Features Smoke Detector(s)
Read Less Info
Want to know what your home might be worth? Contact us for a FREE valuation!

Our team is ready to help you sell your home for the highest possible price ASAP
"My job is to find and attract mastery-based agents to the office, protect the culture, and make sure everyone is happy! "







