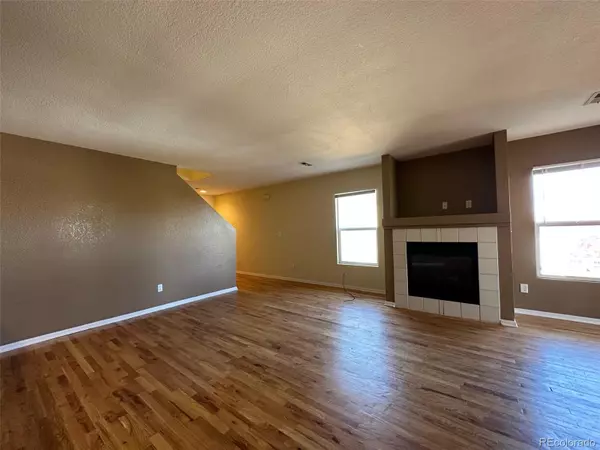$579,000
$579,000
For more information regarding the value of a property, please contact us for a free consultation.
4 Beds
2 Baths
2,014 SqFt
SOLD DATE : 05/22/2023
Key Details
Sold Price $579,000
Property Type Single Family Home
Sub Type Single Family Residence
Listing Status Sold
Purchase Type For Sale
Square Footage 2,014 sqft
Price per Sqft $287
Subdivision Roxborough Village
MLS Listing ID 8612455
Sold Date 05/22/23
Style Traditional
Bedrooms 4
Full Baths 2
Condo Fees $40
HOA Fees $40/mo
HOA Y/N Yes
Abv Grd Liv Area 2,014
Originating Board recolorado
Year Built 2001
Annual Tax Amount $3,066
Tax Year 2021
Lot Size 9,147 Sqft
Acres 0.21
Property Description
Welcome to the charming neighborhood of Roxborough Village in Littleton! This beautiful 4 bed/2 bath move-in ready single family home greets you with its open concept design and cozy wood touches. If you like wide open space while at the same time being tucked away in a quiet neck of the woods, look no further. Enjoy nature as you are located right next to a public open space in a quiet cul-de-sac. The living room, kitchen, and Master bedroom are on the main floor, with laundry, 3bedrooms, a bathroom, and a loft area on the upper level. The photos just don't do it justice - schedule a showing today!
Location
State CO
County Douglas
Zoning PDU
Rooms
Main Level Bedrooms 1
Interior
Interior Features Built-in Features, Laminate Counters, Open Floorplan, Pantry, Wired for Data
Heating Forced Air
Cooling Central Air
Flooring Carpet, Wood
Fireplaces Number 1
Fireplaces Type Family Room
Fireplace Y
Appliance Dishwasher, Disposal, Dryer, Microwave, Oven, Range, Refrigerator
Laundry In Unit, Laundry Closet
Exterior
Exterior Feature Private Yard, Rain Gutters
Parking Features Concrete
Garage Spaces 2.0
Fence Partial
Utilities Available Electricity Available
Roof Type Composition
Total Parking Spaces 2
Garage Yes
Building
Lot Description Borders Public Land, Cul-De-Sac, Meadow
Sewer Public Sewer
Water Public
Level or Stories Two
Structure Type Frame, Wood Siding
Schools
Elementary Schools Roxborough
Middle Schools Ranch View
High Schools Thunderridge
School District Douglas Re-1
Others
Senior Community No
Ownership Agent Owner
Acceptable Financing Cash, Conventional, FHA, Other, VA Loan
Listing Terms Cash, Conventional, FHA, Other, VA Loan
Special Listing Condition None
Pets Allowed Cats OK, Dogs OK
Read Less Info
Want to know what your home might be worth? Contact us for a FREE valuation!

Our team is ready to help you sell your home for the highest possible price ASAP

© 2024 METROLIST, INC., DBA RECOLORADO® – All Rights Reserved
6455 S. Yosemite St., Suite 500 Greenwood Village, CO 80111 USA
Bought with ROCKY MOUNTAIN REAL ESTATE INC
"My job is to find and attract mastery-based agents to the office, protect the culture, and make sure everyone is happy! "







