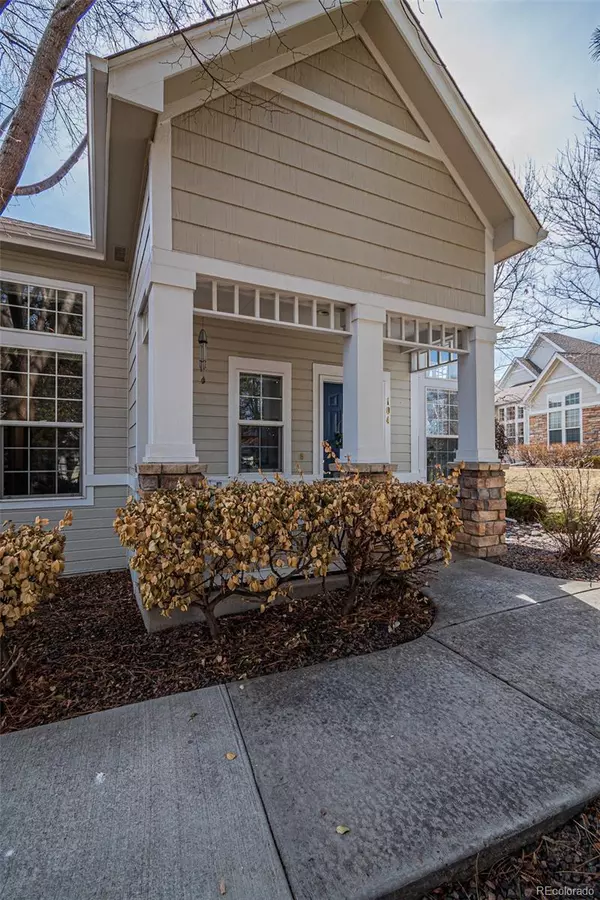$512,500
$524,900
2.4%For more information regarding the value of a property, please contact us for a free consultation.
2 Beds
2 Baths
1,220 SqFt
SOLD DATE : 05/17/2023
Key Details
Sold Price $512,500
Property Type Townhouse
Sub Type Townhouse
Listing Status Sold
Purchase Type For Sale
Square Footage 1,220 sqft
Price per Sqft $420
Subdivision Pelican Pointe
MLS Listing ID 5567951
Sold Date 05/17/23
Bedrooms 2
Full Baths 2
Condo Fees $370
HOA Fees $370/mo
HOA Y/N Yes
Abv Grd Liv Area 1,220
Originating Board recolorado
Year Built 1998
Annual Tax Amount $1,372
Tax Year 2021
Lot Size 2,178 Sqft
Acres 0.05
Property Description
Price enhanced on this beautiful, newly updated, end unit townhome with its 15 ft. ceilings, ceiling fans, recessed lighting and tons of natural light is ready for you! Welcome HOME to an easy lifestyle with everything on one floor! Relax out on your courtyard patio, in your oversized soaking tub or cozy up in front of the gas fireplace. This unit is turn-key beautiful, with new butcher block countertops, fresh paint throughout, and new Luxury Vinyl Planking in the family room and bathrooms, new carpet in the primary and 2nd bedroom. Stainless steel stove, microwave, sink, refrigerator, dishwasher, front load washer, and dryer all included!!!! This beauty also has ample storage between the attic over the garage and dedicated storage/utility room. Patio can be extended and fence can easily be added to close in outdoor patio; subject to HOA approval, lots of units have been modified. Lowry Towne Center and RTD access is within walking distance, 10 minute drive to Cherry Creek, and 15 to downtown where the options are endless! Lowry Towne Center is home to Little Man Ice Cream, beer garden, Torchy's Taco's and many other restaurants and shops. There are also pickleball courts, 24 Hour Fitness, baseball fields and a dog park close by. Pelican Pointe is adjacent to the Highline Canal, with private entrances to its paths, providing miles of opportunity for jogging, walking, and bicycling. The community is gated in the evening and early morning hours providing an enclave-like feel for the neighborhood. Windsor Lake for boating, hiking/biking trails and a play yard. Access to Tava Water's pools at a reduced cost as they are a sister property! Come explore your new home!
Location
State CO
County Denver
Rooms
Basement Crawl Space
Main Level Bedrooms 2
Interior
Interior Features Butcher Counters, Ceiling Fan(s), Five Piece Bath, High Ceilings, No Stairs, Open Floorplan, Primary Suite
Heating Forced Air
Cooling Central Air
Flooring Carpet, Vinyl
Fireplaces Number 1
Fireplaces Type Gas
Fireplace Y
Appliance Cooktop, Dishwasher, Disposal, Dryer, Gas Water Heater, Microwave, Oven, Range, Refrigerator, Self Cleaning Oven, Washer
Laundry In Unit
Exterior
Parking Features Dry Walled, Finished
Garage Spaces 2.0
Fence None
Utilities Available Electricity Available
Roof Type Composition
Total Parking Spaces 2
Garage Yes
Building
Sewer Public Sewer
Water Public
Level or Stories One
Structure Type Brick, Frame
Schools
Elementary Schools Place Bridge Academy
Middle Schools Place Bridge Academy
High Schools George Washington
School District Denver 1
Others
Senior Community No
Ownership Corporation/Trust
Acceptable Financing Cash, Conventional, FHA, VA Loan
Listing Terms Cash, Conventional, FHA, VA Loan
Special Listing Condition None
Pets Allowed Yes
Read Less Info
Want to know what your home might be worth? Contact us for a FREE valuation!

Our team is ready to help you sell your home for the highest possible price ASAP

© 2024 METROLIST, INC., DBA RECOLORADO® – All Rights Reserved
6455 S. Yosemite St., Suite 500 Greenwood Village, CO 80111 USA
Bought with RE/MAX of Cherry Creek
"My job is to find and attract mastery-based agents to the office, protect the culture, and make sure everyone is happy! "







