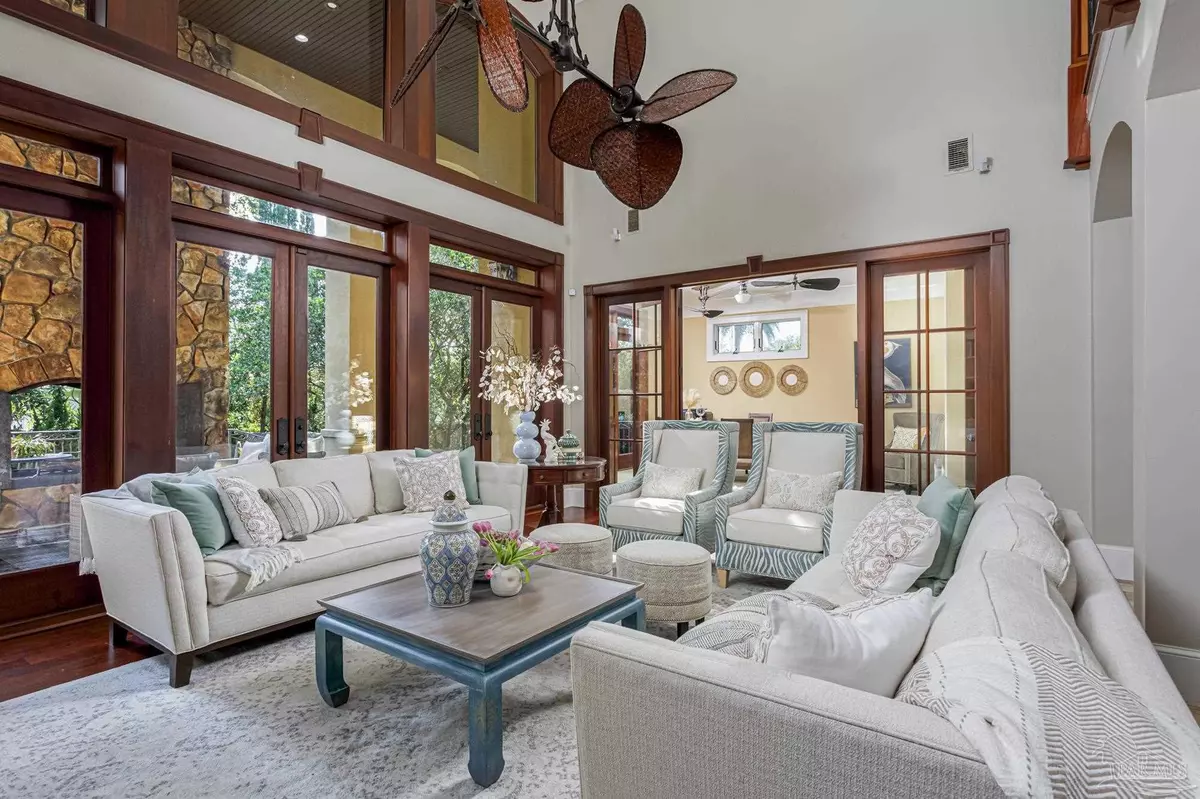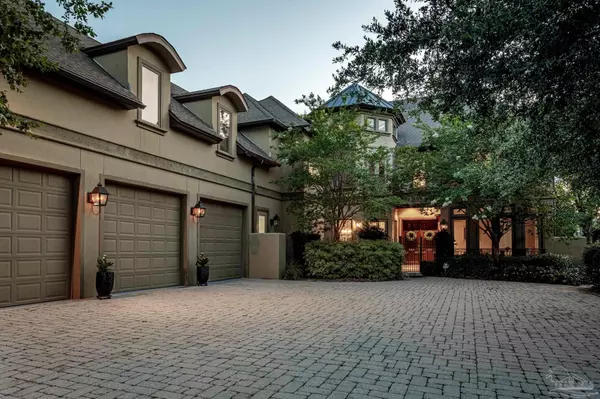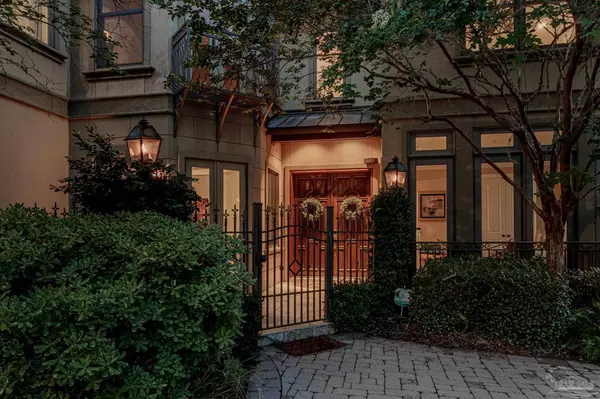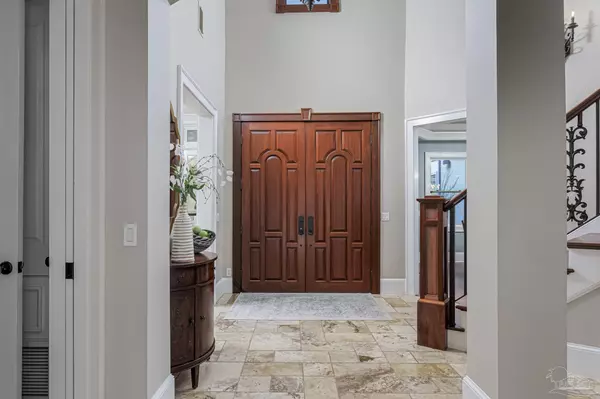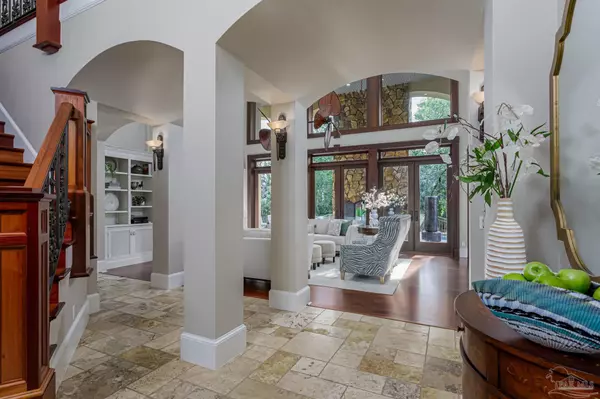Bought with Carol Brown • CAROL BROWN FAMILY REAL ESTATE PA
$1,533,000
$1,675,000
8.5%For more information regarding the value of a property, please contact us for a free consultation.
5 Beds
6 Baths
5,703 SqFt
SOLD DATE : 05/18/2023
Key Details
Sold Price $1,533,000
Property Type Single Family Home
Sub Type Single Family Residence
Listing Status Sold
Purchase Type For Sale
Square Footage 5,703 sqft
Price per Sqft $268
Subdivision Grand Pointe Cove
MLS Listing ID 612104
Sold Date 05/18/23
Style Traditional
Bedrooms 5
Full Baths 6
HOA Fees $65/ann
HOA Y/N Yes
Originating Board Pensacola MLS
Year Built 2007
Lot Size 0.380 Acres
Acres 0.38
Property Description
Tucked away in a discrete gated community, this executive residence on the quiet, outer edge of Gulf Breeze is ready to welcome you and your family home. With stunning curb appeal and a backyard pool to rival any resort, this is an opportunity you cannot afford to miss. The front door swings open into a broad foyer, double archways lead to the stunning great room. Natural light spills in through multiple windows going all the way up to the high ceiling of the east wall. A fireplace and built-in bookshelves anchor the room with elegance. On the north edge of the living room, glass doors open to a large office, perfectly appointed to run your business remotely. The home's first floor also offers a full guest bath and a quiet sitting room off the foyer. The immense chef's kitchen stands out with a granite island, double oven and gas range. A door opens to an outdoor dining deck under a pergola. The family dining space overlooks the backyard through double doors and floor-to-ceiling windows. A formal dining room enjoys dappled light through more large windows. Off the kitchen, find a mud room, laundry and access to the upstairs bonus room with full bath. Upstairs, be awed by the master suite, the romantic sitting room in the home's tower, and the dreamy master bath with its freestanding tub, double vanity, shower and dressing area. Three more bedrooms and two more full baths complete the living spaces of the home. Outside, enjoy a covered deck with a fireplace. The chimney itself is a summertime activity, outfitted as a rock wall. A grilling station overlooks the pool deck, beautiful with fountain water features. Beyond the home, a community dock is accessible by boardwalk through a manicured beach area. Trailheads leading through the Naval Live Oaks Nature Preserve are mere minutes' walk away. This home is the perfect place for you to enjoy life in idyllic Gulf Breeze, with Pensacola Beach and Downtown Pensacola within easy driving or boating distance.
Location
State FL
County Santa Rosa
Zoning Res Single
Rooms
Dining Room Breakfast Room/Nook, Eat-in Kitchen, Formal Dining Room, Kitchen/Dining Combo
Kitchen Not Updated, Granite Counters, Kitchen Island, Pantry, Desk
Interior
Interior Features Storage, Baseboards, Bookcases, Cathedral Ceiling(s), Ceiling Fan(s), Crown Molding, High Ceilings, Recessed Lighting, Track Lighting, Vaulted Ceiling(s), Walk-In Closet(s), Bonus Room, Game Room, Office/Study
Heating Multi Units, Central
Cooling Multi Units, Central Air, Ceiling Fan(s)
Flooring Hardwood, See Remarks, Carpet
Fireplaces Type Two or More
Fireplace true
Appliance Gas Water Heater, Built In Microwave, Dishwasher, Disposal, Double Oven, Refrigerator, Self Cleaning Oven
Exterior
Exterior Feature Balcony, Barbecue, Sprinkler, Rain Gutters
Parking Features 3 Car Garage, Front Entrance, Oversized
Garage Spaces 3.0
Fence Back Yard
Pool Fenced, Gunite, Heated, In Ground, Salt Water
Waterfront Description Block/Seawall, Deed Access
View Y/N No
Roof Type Shingle
Total Parking Spaces 3
Garage Yes
Building
Lot Description Central Access, Cul-De-Sac
Faces HEADING EAST ON GULF BREEZE PKWY, TURN LEFT ON KELTON BLVD, LEFT ON MARY KATE DR, RIGHT ON E BAYSHORE RD AND LEFT ON QUIET COVE CT.
Story 2
Water Public
Structure Type Frame
New Construction No
Others
HOA Fee Include Association
Tax ID 252S29151900B000070
Security Features Security System, Smoke Detector(s)
Read Less Info
Want to know what your home might be worth? Contact us for a FREE valuation!

Our team is ready to help you sell your home for the highest possible price ASAP
"My job is to find and attract mastery-based agents to the office, protect the culture, and make sure everyone is happy! "


