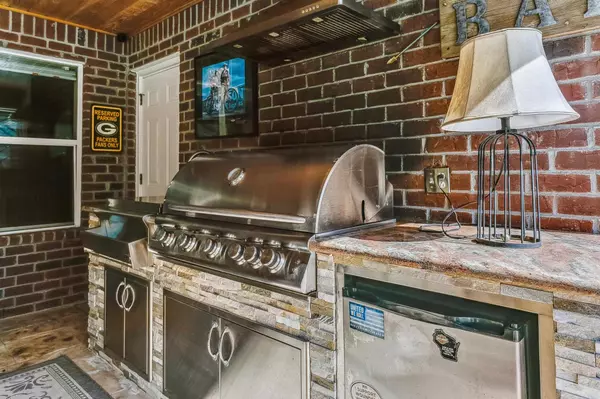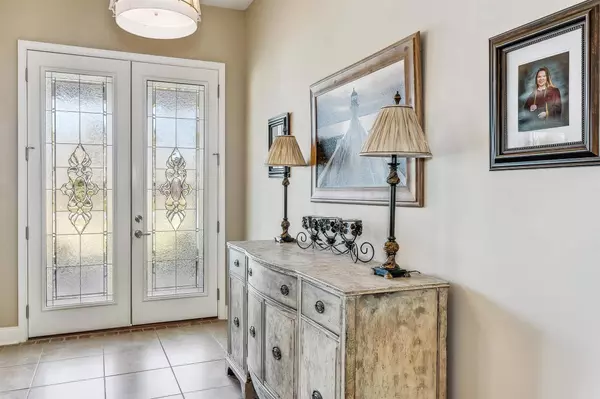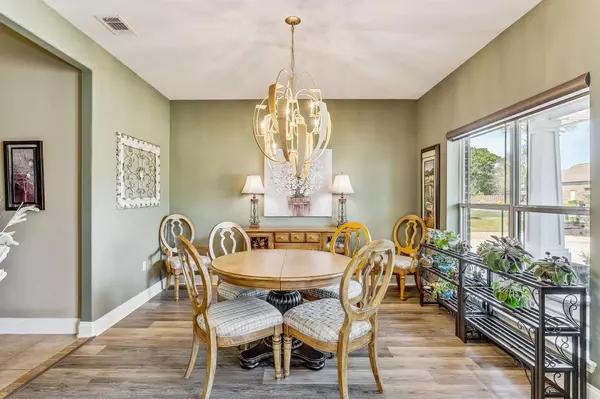Bought with Outside Area Selling Agent • OUTSIDE AREA SELLING OFFICE
$749,900
$749,900
For more information regarding the value of a property, please contact us for a free consultation.
4 Beds
3.5 Baths
3,267 SqFt
SOLD DATE : 05/17/2023
Key Details
Sold Price $749,900
Property Type Single Family Home
Sub Type Single Family Residence
Listing Status Sold
Purchase Type For Sale
Square Footage 3,267 sqft
Price per Sqft $229
Subdivision Hidden Creek At Holley By The Se
MLS Listing ID 623881
Sold Date 05/17/23
Style Contemporary
Bedrooms 4
Full Baths 3
Half Baths 1
HOA Fees $42/ann
HOA Y/N Yes
Originating Board Pensacola MLS
Year Built 2011
Lot Size 0.580 Acres
Acres 0.58
Lot Dimensions 120 X 204
Property Description
New roof to be installed soon. Inviting Saltwater Screen Enclosed heated Pool home with Outdoor Kitchen in Hidden Creek!! Spacious 4 BR plus Office 3.5 Bath with 3253 square feet of living space on over a 1/2 acre lot. Large backyard has wooded natural area that goes down to creek giving lots of space for your outdoor gatherings with family and friends. Bright open concept split floor plan features double leaded glass doors, spacious great room with rock wall fireplace, built in entertainment center, formal dining room, and office/study (French doors). Kitchen allows you to interact with guests and offers both breakfast bar seating and breakfast room that can double as seating area. The kitchen also features granite countertops, expansive granite bar/island, granite and tile back splash, new cabinet doors, large walk-in pantry and stainless appliances. Butler pantry and powder room are located between the kitchen and the dining room. The Large Master Suite is truly on a wing by itself and offers a boxed ceiling, lanai door and a dynamic private bath full of functionality and style. The bath includes double granite vanity, lengthy wall mirror, soaking tub, water closet, not to mention an invigorating and customizable walk-in tiled shower with corner seat. Two large walk-in closets compliment this amazing space. The second and third bedrooms share a guest bathroom. The fourth bedroom offers its own full bathroom that doubles as Pool Bath. When you walk out of the glass door in the back of the home, you will step out onto an enclosed lanai with Outdoor Kitchen overlooking the sparkling saltwater system pool, expansive decking, and large back yard. Designer tiled foyer, kitchen, baths, utility room and walkways, smooth ceilings, underground utilities, full irrigation system and gutter system. Enjoy all the amenities of Holley by the Sea's multi-million-dollar recreation complex that includes boat launch, swimming pools, lighted clay tennis courts, & work out equipment.
Location
State FL
County Santa Rosa
Zoning Res Single
Rooms
Other Rooms Yard Building
Dining Room Breakfast Bar, Breakfast Room/Nook, Formal Dining Room
Kitchen Updated, Granite Counters, Kitchen Island, Pantry
Interior
Interior Features Baseboards, Bookcases, Ceiling Fan(s), High Ceilings, High Speed Internet, Recessed Lighting, Walk-In Closet(s), Office/Study
Heating Heat Pump, Central, Fireplace(s)
Cooling Heat Pump, Central Air, Ceiling Fan(s)
Flooring Tile, Simulated Wood
Fireplace true
Appliance No Water Heater, Dryer, Washer, Dishwasher, Double Oven, Down Draft, Microwave, Refrigerator, Self Cleaning Oven
Exterior
Exterior Feature Irrigation Well, Lawn Pump, Outdoor Kitchen, Sprinkler, Rain Gutters
Parking Features 2 Car Garage, Garage Door Opener
Garage Spaces 2.0
Fence Partial
Pool Gunite, Heated, In Ground, Salt Water, Screen Enclosure
Community Features Beach, Pool, Community Room, Dock, Fitness Center, Fishing, Game Room, Handball Court, Pavilion/Gazebo, Picnic Area, Pier, Playground, Tennis Court(s), Waterfront Deed Access
Utilities Available Underground Utilities
View Y/N No
Roof Type Shingle
Total Parking Spaces 2
Garage Yes
Building
Lot Description Near Golf Course, Interior Lot
Faces East Bay Blvd (Hwy 399) to South on PGA Blvd (Hidden Creek Estates Entrance) to left Masters Blvd to right onto Reef Rd to right on Cove Rd. House is on left.
Story 1
Water Public
Structure Type Brick, Frame
New Construction No
Others
HOA Fee Include Association, Deed Restrictions, Management, Recreation Facility
Tax ID 182S261920152000730
Security Features Smoke Detector(s)
Read Less Info
Want to know what your home might be worth? Contact us for a FREE valuation!

Our team is ready to help you sell your home for the highest possible price ASAP
"My job is to find and attract mastery-based agents to the office, protect the culture, and make sure everyone is happy! "







