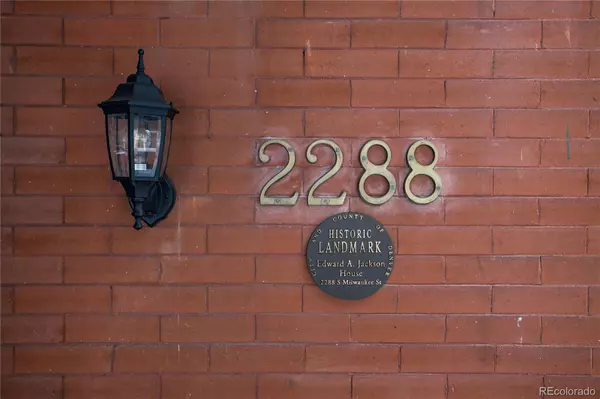$2,325,000
$2,350,000
1.1%For more information regarding the value of a property, please contact us for a free consultation.
4 Beds
4 Baths
3,626 SqFt
SOLD DATE : 05/16/2023
Key Details
Sold Price $2,325,000
Property Type Single Family Home
Sub Type Single Family Residence
Listing Status Sold
Purchase Type For Sale
Square Footage 3,626 sqft
Price per Sqft $641
Subdivision Observatory Park
MLS Listing ID 1982407
Sold Date 05/16/23
Style Traditional
Bedrooms 4
Full Baths 1
Half Baths 1
Three Quarter Bath 2
HOA Y/N No
Abv Grd Liv Area 2,626
Originating Board recolorado
Year Built 1898
Annual Tax Amount $5,759
Tax Year 2021
Lot Size 0.300 Acres
Acres 0.3
Property Description
A rare opportunity in Observatory Park. Built in 1898, this Denver classic was designed by the prominent architect Glen Wood Huntington. Sitting on the east corner of the Park, this majestic home sits on 4 plus Denver lots with 13,200 square feet. Own a piece of Denver's history with Historic Designation. Sellers have spent countless hours in developing architectural plans for expansion to include a new kitchen, family room, primary suite with bath and new garage. Existing 2 car garage can be maintained to provide 4 spaces but will also make an outstanding office/studio. Plans have been submitted to the Landmark Commission for approval and will be included in the sale.
Relish in the unparalleled and stunning views of Observatory Park from this lush, oversized corner lot. When entering the home, you'll be enamored with the high ceilings, spacious rooms, gorgeous oak floors, and unique custom millwork.
Enjoy cold winter evenings in front of the cozy wood-burning fireplace in the living room and spend your summers lounging in your magnificent backyard. The current kitchen features new stainless steel appliances with a sun room/breakfast room. Head up the grand staircase and find four spacious bedrooms and two baths ready for you to make them your own. Downstairs you will find a great flex space or recreation room with an egress window, laundry room, ¾ bathroom, and ample storage space with a huge laundry room. This treasure of a home has only sold once in the last 55 years and will be a prized possession to its next owner. Plans have been approved by Landmark Commission to add new family room, primary suite and attached 2 car garage. Call Keith Combs for more details.
Location
State CO
County Denver
Zoning U-SU-C
Rooms
Basement Full
Interior
Interior Features Breakfast Nook, Ceiling Fan(s), Entrance Foyer, High Ceilings, Kitchen Island, Primary Suite, Utility Sink, Walk-In Closet(s)
Heating Hot Water
Cooling Attic Fan
Flooring Carpet, Wood
Fireplaces Number 1
Fireplaces Type Living Room
Fireplace Y
Appliance Cooktop, Dishwasher, Disposal, Double Oven, Refrigerator
Laundry In Unit
Exterior
Exterior Feature Garden, Private Yard
Garage Spaces 2.0
Roof Type Composition
Total Parking Spaces 3
Garage No
Building
Lot Description Level, Sprinklers In Front, Sprinklers In Rear
Sewer Public Sewer
Water Public
Level or Stories Two
Structure Type Brick
Schools
Elementary Schools University Park
Middle Schools Merrill
High Schools South
School District Denver 1
Others
Senior Community No
Ownership Individual
Acceptable Financing Cash, Conventional, Other
Listing Terms Cash, Conventional, Other
Special Listing Condition None
Read Less Info
Want to know what your home might be worth? Contact us for a FREE valuation!

Our team is ready to help you sell your home for the highest possible price ASAP

© 2024 METROLIST, INC., DBA RECOLORADO® – All Rights Reserved
6455 S. Yosemite St., Suite 500 Greenwood Village, CO 80111 USA
Bought with Gerretson Realty Inc
"My job is to find and attract mastery-based agents to the office, protect the culture, and make sure everyone is happy! "







