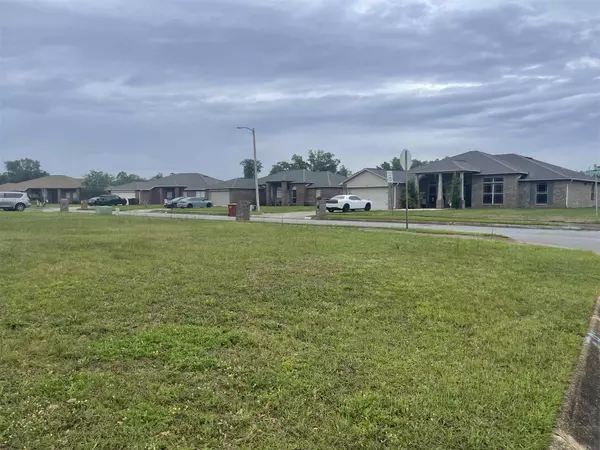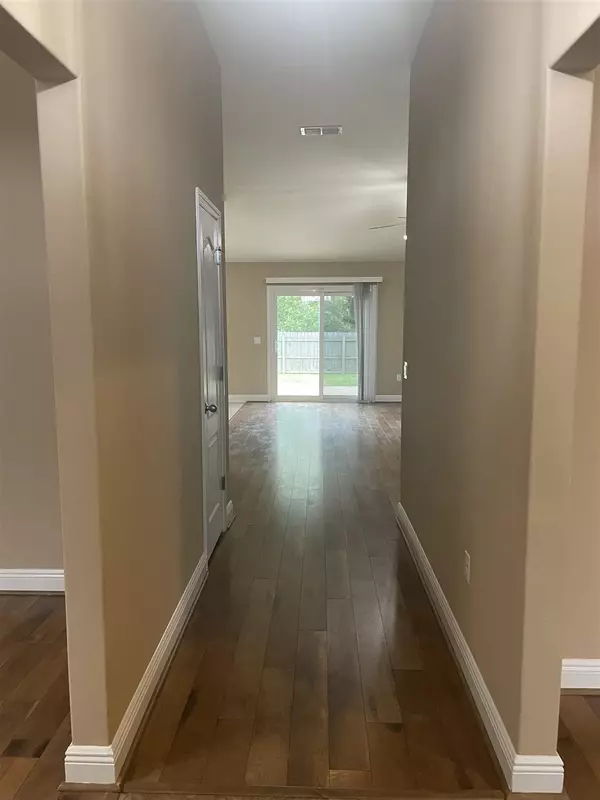Bought with Taylor Lang • KELLER WILLIAMS REALTY GULF COAST
$385,000
$400,000
3.8%For more information regarding the value of a property, please contact us for a free consultation.
4 Beds
3 Baths
2,495 SqFt
SOLD DATE : 05/16/2023
Key Details
Sold Price $385,000
Property Type Single Family Home
Sub Type Single Family Residence
Listing Status Sold
Purchase Type For Sale
Square Footage 2,495 sqft
Price per Sqft $154
Subdivision Pace Mill Creek
MLS Listing ID 625367
Sold Date 05/16/23
Style Craftsman
Bedrooms 4
Full Baths 3
HOA Fees $21/ann
HOA Y/N Yes
Originating Board Pensacola MLS
Year Built 2010
Lot Size 0.320 Acres
Acres 0.32
Property Description
Professional photos coming soon. Located in the highly desirable community of Pace Mill Creek subdivision. Close to Sims Middle school. This home is Move In Ready. Situated on a nice corner lot. Fenced in backyard with a storage shed. Split floor plan. Includes a guest suite with adjacent full bathroom. Two bedrooms share a bathroom. Office/study. Formal dining room. Transom windows provide natural light throughout. Newer carpet in bedrooms. Wood look luxury vinyl floors. Eat In kitchen. Center island. Walk in pantry. Granite countertops. Brand new kitchen fridge. Master suite is oversized. Garden tub. Walk in shower. Two walk in closets. Open floor plan. Side entry garage. Don't miss this one! Located in the heart of Pace. Close to schools, shopping and so much more!
Location
State FL
County Santa Rosa
Zoning Res Single
Rooms
Other Rooms Yard Building
Dining Room Eat-in Kitchen, Formal Dining Room
Kitchen Not Updated, Granite Counters, Kitchen Island, Pantry
Interior
Interior Features Ceiling Fan(s), Walk-In Closet(s), Office/Study
Heating Heat Pump, Central
Cooling Heat Pump, Central Air, Ceiling Fan(s)
Flooring Tile, Carpet, Laminate
Appliance Electric Water Heater, Built In Microwave, Dishwasher, Disposal, Refrigerator
Exterior
Exterior Feature Rain Gutters
Parking Features 2 Car Garage, Side Entrance
Garage Spaces 2.0
Fence Back Yard, Privacy
Pool None
Community Features Sidewalks
Utilities Available Underground Utilities
View Y/N No
Roof Type Shingle
Total Parking Spaces 2
Garage Yes
Building
Lot Description Corner Lot, Interior Lot
Faces Hwy 90 to Chumuckla Hwy. Turn on Education Dr. Turn right on Pace Mill Creek and follow to Stone way. Turn right onto Elevator Ct.
Story 1
Water Public
Structure Type Brick,Frame
New Construction No
Others
HOA Fee Include Association
Tax ID 332N29301100G000010
Security Features Smoke Detector(s)
Read Less Info
Want to know what your home might be worth? Contact us for a FREE valuation!

Our team is ready to help you sell your home for the highest possible price ASAP
"My job is to find and attract mastery-based agents to the office, protect the culture, and make sure everyone is happy! "







