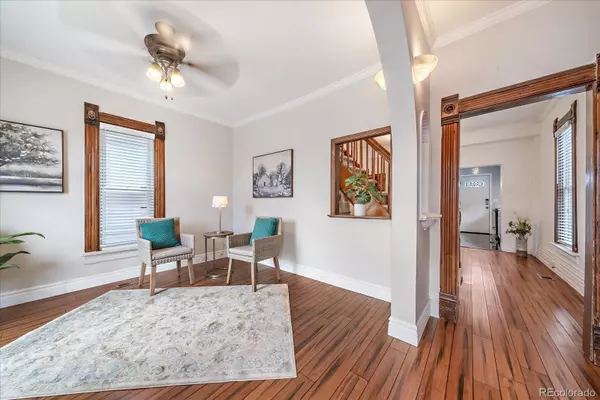$650,000
$650,000
For more information regarding the value of a property, please contact us for a free consultation.
2 Beds
2 Baths
943 SqFt
SOLD DATE : 05/15/2023
Key Details
Sold Price $650,000
Property Type Single Family Home
Sub Type Single Family Residence
Listing Status Sold
Purchase Type For Sale
Square Footage 943 sqft
Price per Sqft $689
Subdivision Platt Park
MLS Listing ID 5716764
Sold Date 05/15/23
Style Bungalow
Bedrooms 2
Full Baths 1
Half Baths 1
HOA Y/N No
Abv Grd Liv Area 943
Originating Board recolorado
Year Built 1900
Annual Tax Amount $2,665
Tax Year 2021
Lot Size 3,049 Sqft
Acres 0.07
Property Description
Welcome to your adorable new home in the highly desirable Platt Park neighborhood! This turn of the century bungalow has been lovingly restored but still oozes historical charm. Offering 2 bedrooms, 1.5 bathrooms, and a spacious fenced yard that's perfect for entertaining, this home checks all the boxes! As you enter, you're greeted by gorgeous wide plank wood floors that grace the main level creating nice flow throughout the home. The inviting living room features an exposed brick wall and an ornamental gas fireplace to enjoy on those chilly Colorado nights and large cased windows that flood the space with natural light. There's an adjacent dining room that's generous in size with the original built in china hutch and a large pantry/storage area. The attached kitchen is updated and efficient with stainless appliances (all included) and custom pendant lighting. The first level is finished off by a good size secondary bedroom which is flanked by a convenient main floor half bath. Upstairs lies an eccentric lofted primary suite with sitting area. This is a large room with en-suite 5 piece bath and attached laundry room. As an added bonus, there is a recently redone private balcony located off the primary suite as well. Below, there is a small basement cellar space that houses the mechanical room and offers extra storage. Outside, you'll love the wonderfully maintained yard, immense back deck and gathering space, and rock pathway which leads to the oversized detached garage and covered carport. Located just steps from Pearl Street, Whole Foods, the light rail station, and a 10 minute walk to Wash Park, you'll enjoy easy access to all the outdoor recreation/activities, shopping and dining that you desire. Plus, with easy access to I-25, downtown Denver, and the Denver Tech Center, you're never far from all the excitement that Denver has to offer. Don't miss this one....schedule your showing today!
Location
State CO
County Denver
Zoning U-TU-C
Rooms
Basement Cellar
Main Level Bedrooms 1
Interior
Interior Features Built-in Features, Entrance Foyer, Five Piece Bath, Pantry, Primary Suite, Smart Thermostat, Smoke Free
Heating Forced Air, Natural Gas
Cooling Central Air
Flooring Carpet, Wood
Fireplaces Number 1
Fireplaces Type Gas, Living Room
Fireplace Y
Appliance Cooktop, Dishwasher, Disposal, Dryer, Oven, Range, Range Hood, Refrigerator, Washer
Exterior
Exterior Feature Balcony, Lighting, Private Yard
Parking Features Concrete
Garage Spaces 2.0
Roof Type Composition
Total Parking Spaces 2
Garage No
Building
Lot Description Level
Foundation Slab
Sewer Public Sewer
Water Public
Level or Stories Two
Structure Type Brick
Schools
Elementary Schools Mckinley-Thatcher
Middle Schools Grant
High Schools South
School District Denver 1
Others
Senior Community No
Ownership Individual
Acceptable Financing Cash, Conventional, FHA, Jumbo, VA Loan
Listing Terms Cash, Conventional, FHA, Jumbo, VA Loan
Special Listing Condition None
Read Less Info
Want to know what your home might be worth? Contact us for a FREE valuation!

Our team is ready to help you sell your home for the highest possible price ASAP

© 2025 METROLIST, INC., DBA RECOLORADO® – All Rights Reserved
6455 S. Yosemite St., Suite 500 Greenwood Village, CO 80111 USA
Bought with LIV Sotheby's International Realty
"My job is to find and attract mastery-based agents to the office, protect the culture, and make sure everyone is happy! "







