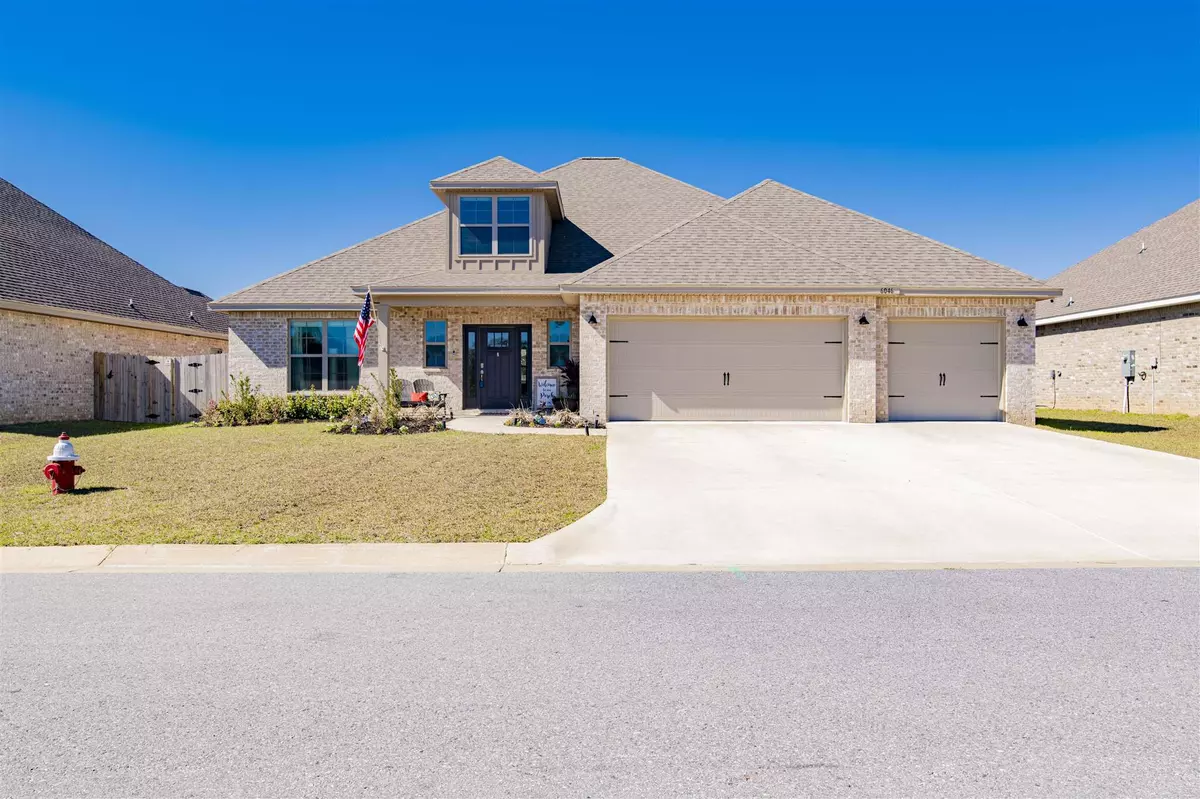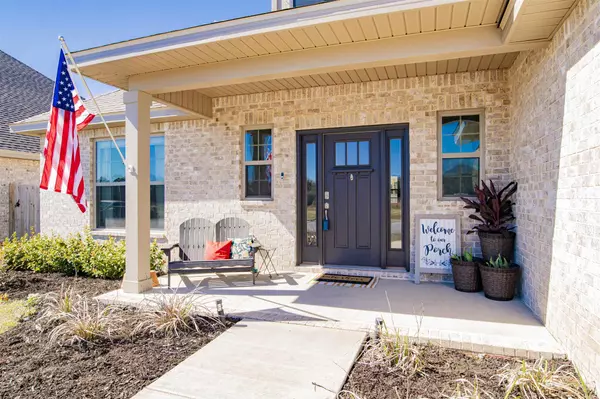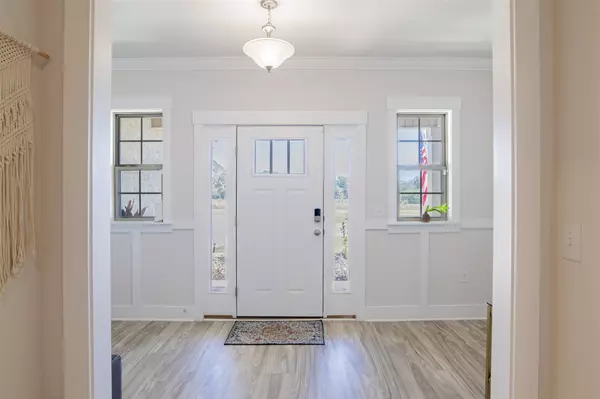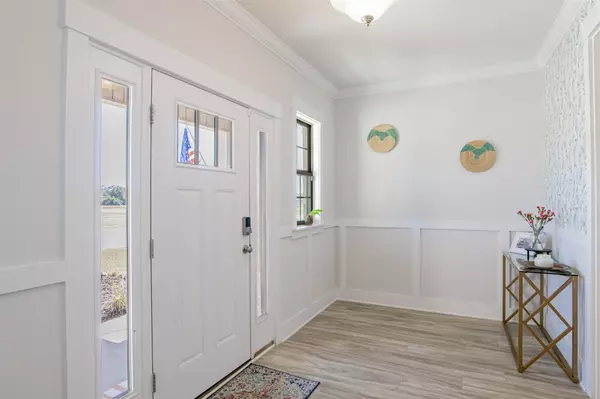Bought with Jason Panos • RE/MAX INFINITY
$580,000
$584,900
0.8%For more information regarding the value of a property, please contact us for a free consultation.
4 Beds
3 Baths
3,307 SqFt
SOLD DATE : 05/11/2023
Key Details
Sold Price $580,000
Property Type Single Family Home
Sub Type Single Family Residence
Listing Status Sold
Purchase Type For Sale
Square Footage 3,307 sqft
Price per Sqft $175
Subdivision Bradley Estates
MLS Listing ID 622477
Sold Date 05/11/23
Style Craftsman
Bedrooms 4
Full Baths 3
HOA Fees $33/ann
HOA Y/N Yes
Originating Board Pensacola MLS
Year Built 2022
Lot Size 10,454 Sqft
Acres 0.24
Property Description
This stunning 3300 square foot home, built in 2022, is the epitome of luxury living. With 4 spacious bedrooms that include walk-in closets and 3 full baths, there is plenty of room for everyone to spread out and relax. The master suite is a true retreat, complete with a spa-like bath and a huge walk-in closet that features built-in wardrobes from Closet by Design. The open-concept living space is perfect for entertaining and boasts a gourmet kitchen with top-of-the-line appliances, a walk-in pantry with custom shelving and a large island that is perfect for food prep and casual dining. The great room with its trey ceilings and recessed lighting will quickly become your favorite spot to unwind. The highlight of this home is the huge bonus room that can be used as a game room, home theater, or even a home gym. The possibilities are endless! With its beautiful finishes and attention to detail, this home is truly one-of-a-kind and is sure to impress even the most discerning buyer. Energy saving features of the home include insulation that has been upgraded to an R30 value, custom shades from Select Blinds and a radiant heat barrier in the attic. For safety and peace of mind, there is a full ADT security system, including cameras, window sensors, remote entry & garage doors and a security panel. Schedule your tour today and discover the luxury lifestyle that you have been dreaming of.
Location
State FL
County Santa Rosa
Zoning Res Single
Rooms
Dining Room Breakfast Bar, Breakfast Room/Nook, Formal Dining Room
Kitchen Updated, Granite Counters, Kitchen Island, Pantry
Interior
Interior Features Storage, Baseboards, Ceiling Fan(s), High Ceilings, High Speed Internet, Recessed Lighting, Vaulted Ceiling(s), Walk-In Closet(s), Bonus Room
Heating Heat Pump
Cooling Heat Pump, Ceiling Fan(s)
Flooring Tile, Carpet
Appliance Electric Water Heater, Built In Microwave, Dishwasher, Disposal, Double Oven, Oven/Cooktop, Self Cleaning Oven
Exterior
Parking Features 3 Car Garage, Front Entrance, Garage Door Opener
Garage Spaces 3.0
Fence Back Yard, Privacy
Pool None
Utilities Available Cable Available, Underground Utilities
Waterfront Description None
View Y/N No
Roof Type Shingle
Total Parking Spaces 3
Garage Yes
Building
Lot Description Central Access
Faces Traveling from Pensacola, east on Hwy into Pace. Left on Woodbine Rd to Chumuckla Hwy to left on Cherry Hill Circle. Home will be on the left.
Story 2
Water Public
Structure Type Brick, Frame
New Construction No
Others
HOA Fee Include Association
Tax ID 302N29040300C000070
Security Features Security System, Smoke Detector(s)
Read Less Info
Want to know what your home might be worth? Contact us for a FREE valuation!

Our team is ready to help you sell your home for the highest possible price ASAP

"My job is to find and attract mastery-based agents to the office, protect the culture, and make sure everyone is happy! "







