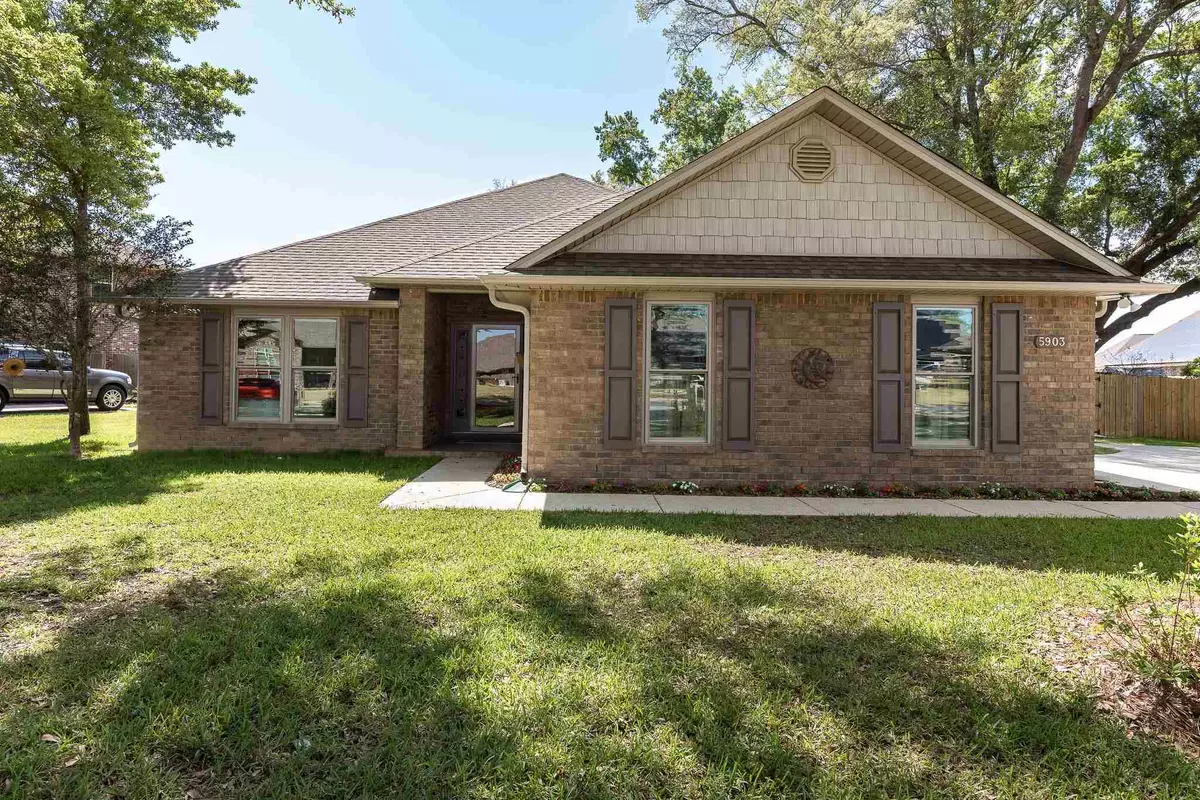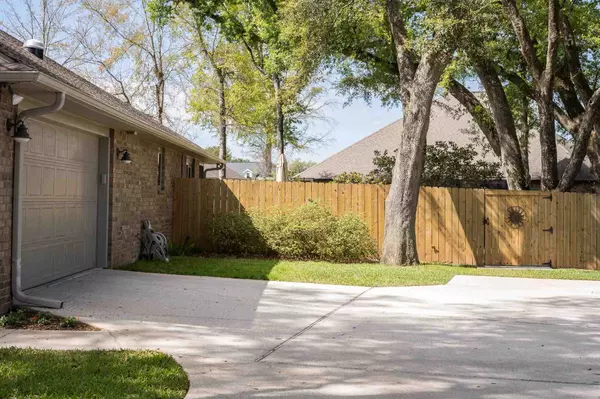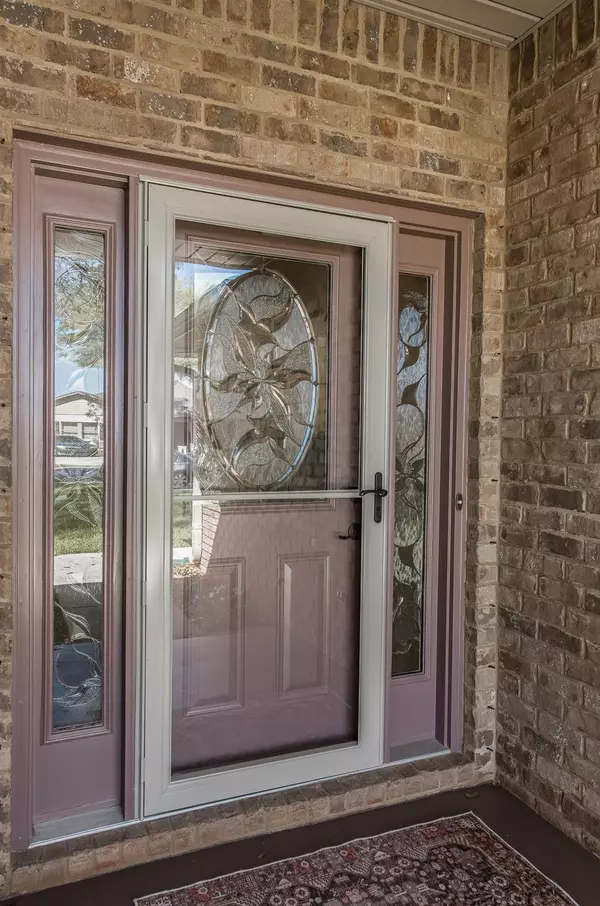Bought with Brent Hough • Coldwell Banker Realty
$413,000
$410,000
0.7%For more information regarding the value of a property, please contact us for a free consultation.
3 Beds
2 Baths
2,138 SqFt
SOLD DATE : 05/08/2023
Key Details
Sold Price $413,000
Property Type Single Family Home
Sub Type Single Family Residence
Listing Status Sold
Purchase Type For Sale
Square Footage 2,138 sqft
Price per Sqft $193
Subdivision Abernathy
MLS Listing ID 623517
Sold Date 05/08/23
Style Ranch
Bedrooms 3
Full Baths 2
HOA Fees $22/ann
HOA Y/N Yes
Originating Board Pensacola MLS
Year Built 2011
Lot Size 0.350 Acres
Acres 0.35
Lot Dimensions 118X131
Property Description
This is a beautiful, brick home with 3 bedrooms, 2 bathrooms, with 2138 square feet of living space. The home is situated on a large cul de sac lot with .34 acres and beautiful trees with a couple swings which will remain. The home has been recently updated with new hurricane windows and a slider door, all installed in 2022. The guest bath has also been renovated, adding to the updated feel of the home. The large kitchen comes with stainless steel appliances, including a dishwasher, oven, and refrigerator, and boasts professionally painted cabinets, new hardware and soft-close drawers, and under-cabinet lighting. The laundry room has also been updated and offers plenty of space for storage. The entire home has been freshly painted, including the ceilings, and new matching lighting fixtures have been installed throughout the home, including pendants and chandeliers. The home is equipped with a power transfer switch for emergency portable generators, ensuring that you'll never be without power during a storm. The master bathroom has new lighting and mirrors, adding to the fresh look of the home. The home also features a screened-in porch with added vinyl slider windows, allowing you to enjoy the outdoors. The home also features stainless steel gutter guards, a storm door, and 2 new sola tube skylights, providing plenty of natural light. The garage offers overhead storage, while an outdoor utility building provides even more storage space. The property comes equipped with a deep well servicing the irrigation system ensuring that your lawn and garden are always well-maintained. Overall, this home is move-in ready and has been updated with modern features and finishes, making it a perfect choice for anyone looking for a beautiful and spacious home in a great location. Located 32 minutes to Downtown Pensacola, and just 41 minutes to Pensacola Beach.
Location
State FL
County Santa Rosa
Zoning Mixed Residential Subdiv
Rooms
Other Rooms Yard Building
Dining Room Kitchen/Dining Combo
Kitchen Updated, Granite Counters, Kitchen Island
Interior
Interior Features Ceiling Fan(s), High Ceilings, High Speed Internet, Recessed Lighting
Heating Heat Pump
Cooling Heat Pump, Ceiling Fan(s)
Flooring Tile, Carpet
Appliance Electric Water Heater, Dryer, Washer, Built In Microwave, Dishwasher, Disposal, Oven/Cooktop, Refrigerator
Exterior
Exterior Feature Irrigation Well, Rain Gutters
Parking Features 2 Car Garage, Garage Door Opener
Garage Spaces 2.0
Fence Back Yard, Privacy
Pool None
Waterfront Description None, No Water Features
View Y/N No
Roof Type Shingle
Total Parking Spaces 2
Garage Yes
Building
Lot Description Cul-De-Sac
Faces From Berryhill Rd turn into the Hammersmith Entrance on King George Pkwy. Take First left onto Abernathy Dr into Abernathy Subdivision Take left on S Cambridge Way Take right on Dun Barton Ct Home is on left in Cul De Sac.
Story 1
Water Public
Structure Type Brick
New Construction No
Others
Tax ID 282N29000100E000050
Security Features Smoke Detector(s)
Read Less Info
Want to know what your home might be worth? Contact us for a FREE valuation!

Our team is ready to help you sell your home for the highest possible price ASAP
"My job is to find and attract mastery-based agents to the office, protect the culture, and make sure everyone is happy! "







