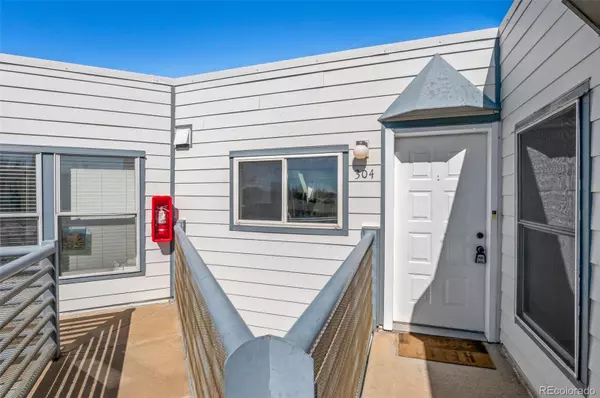$323,000
$315,000
2.5%For more information regarding the value of a property, please contact us for a free consultation.
2 Beds
2 Baths
1,010 SqFt
SOLD DATE : 05/08/2023
Key Details
Sold Price $323,000
Property Type Condo
Sub Type Condominium
Listing Status Sold
Purchase Type For Sale
Square Footage 1,010 sqft
Price per Sqft $319
Subdivision Parkway Condos
MLS Listing ID 9507900
Sold Date 05/08/23
Bedrooms 2
Full Baths 2
Condo Fees $310
HOA Fees $310/mo
HOA Y/N Yes
Abv Grd Liv Area 1,010
Originating Board recolorado
Year Built 1984
Annual Tax Amount $1,136
Tax Year 2021
Property Description
Adorable condo conveniently located in the sought-after Washington Virginia Vale neighborhood. Open concept living makes this condo feel spacious and full of sunlight. Featuring Updated flooring, a fresh white palette, and a cozy fireplace, the living room offers the perfect place to relax, and extends to a private balcony to enjoy the colorado weather. Two spacious bedrooms with large closets and west facing windows for afternoon light and views! The primary suite offers its own private ensuite, with modern updates. The kitchen has been tastefully updated, complete with quartz countertops, stainless steel appliances, and a charming breakfast bar. Whether you're cooking for yourself or entertaining guests, this space has everything you need. Located just across the street from Garland Park and the Cherry Creek Trail, this condo offers endless opportunities for outdoor activities. Within walking distance to many local shopping and dining destinations on Leetsdale Drive, and just a quick commute to Downtown Denver or DTC.
Location
State CO
County Denver
Zoning R-2-A
Rooms
Main Level Bedrooms 2
Interior
Interior Features Breakfast Nook, Built-in Features, No Stairs, Open Floorplan, Primary Suite, Quartz Counters
Heating Forced Air, Natural Gas
Cooling Central Air
Flooring Wood
Fireplaces Number 1
Fireplaces Type Living Room, Wood Burning
Fireplace Y
Appliance Dishwasher, Disposal, Dryer, Microwave, Oven, Refrigerator, Washer
Laundry In Unit
Exterior
Exterior Feature Balcony, Lighting
Utilities Available Cable Available, Electricity Connected, Internet Access (Wired), Natural Gas Connected, Phone Available
Roof Type Rolled/Hot Mop
Total Parking Spaces 2
Garage No
Building
Sewer Public Sewer
Water Public
Level or Stories One
Structure Type Frame
Schools
Elementary Schools Mcmeen
Middle Schools Hill
High Schools George Washington
School District Denver 1
Others
Senior Community No
Ownership Individual
Acceptable Financing Cash, Conventional, VA Loan
Listing Terms Cash, Conventional, VA Loan
Special Listing Condition None
Pets Allowed Number Limit, Yes
Read Less Info
Want to know what your home might be worth? Contact us for a FREE valuation!

Our team is ready to help you sell your home for the highest possible price ASAP

© 2024 METROLIST, INC., DBA RECOLORADO® – All Rights Reserved
6455 S. Yosemite St., Suite 500 Greenwood Village, CO 80111 USA
Bought with 8z Real Estate
"My job is to find and attract mastery-based agents to the office, protect the culture, and make sure everyone is happy! "







