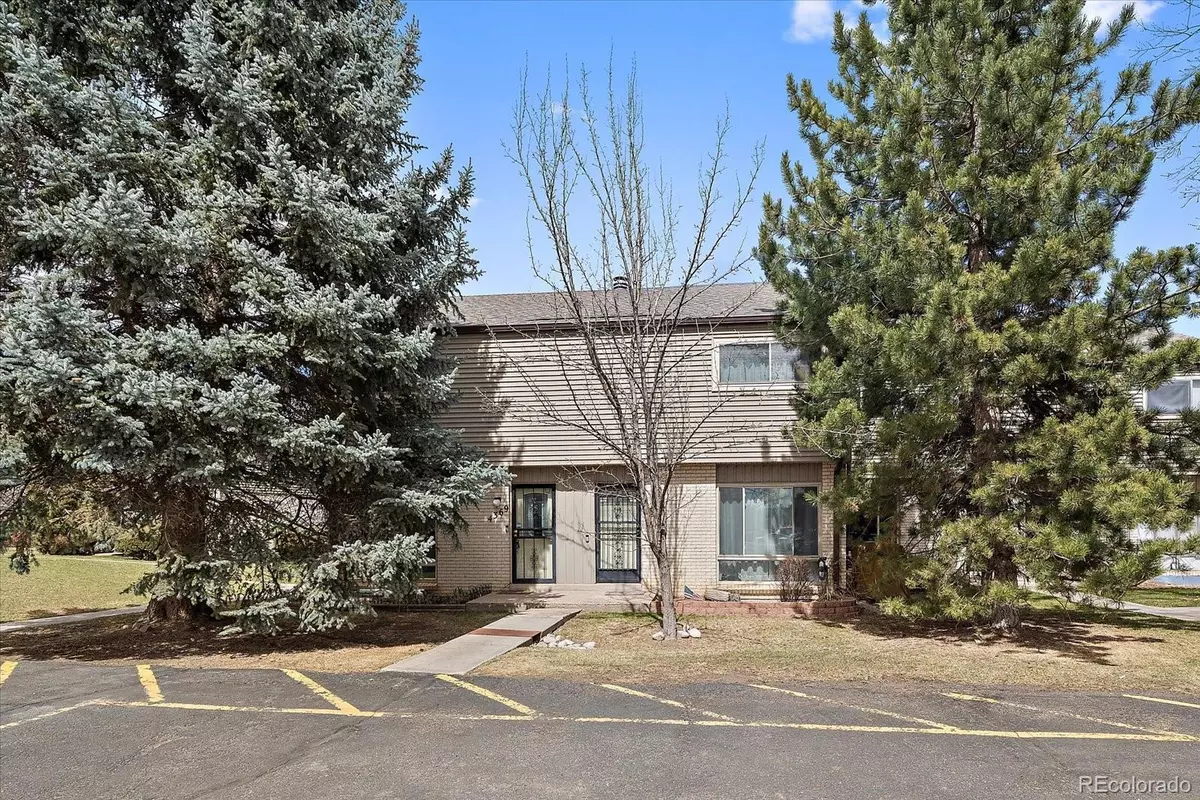$444,000
$435,000
2.1%For more information regarding the value of a property, please contact us for a free consultation.
3 Beds
3 Baths
2,013 SqFt
SOLD DATE : 05/01/2023
Key Details
Sold Price $444,000
Property Type Townhouse
Sub Type Townhouse
Listing Status Sold
Purchase Type For Sale
Square Footage 2,013 sqft
Price per Sqft $220
Subdivision Columbine Lakes Townhouses
MLS Listing ID 3683657
Sold Date 05/01/23
Style Contemporary
Bedrooms 3
Full Baths 1
Half Baths 1
Three Quarter Bath 1
Condo Fees $381
HOA Fees $381/mo
HOA Y/N Yes
Abv Grd Liv Area 1,417
Originating Board recolorado
Year Built 1976
Annual Tax Amount $1,800
Tax Year 2022
Lot Size 871 Sqft
Acres 0.02
Property Description
End Unit South Facing townhouse in Columbine Lakes with hard-to-beat private exterior space, perfect for sitting, relaxing and enjoying the flowers/garden (See photos). Larger of the 2-story (with basement) townhome floor plans in the community. 3bed/3bath with all bedrooms on the upper level. Fantastic exterior space with covered back patio, grass yard and gardeners dream of perennials and Spring/Summer colors. A low back fence provides an unobstructed view of the ponds and trees and a gate to invites you to explore the greenbelt and walking paths. South facing living room and primary bedroom receive nice natural light while a large spruce provides privacy. Inside you'll find an open Living Room/Dining Room concept with hardwood floors. Walk on through to the kitchen with eat-in space and extra pantry storage. Finished basement with wood burning fireplace, wet bar and laundry. Basement has a huge living space previously used as a workout/training room. Clubhouse/Fitness/Pool/Tennis Courts/Walking paths. Wilder Elementary across parking lot. Conveniently located near restaurants and shops of Old Town Littleton via Bowles, Aspen Grove shopping center and Breckenridge Brewery off Santa Fe Blvd. RTD light rail station/park-and-ride in downtown Littleton. New Furnace. Take a video/drone tour here:
Location
State CO
County Arapahoe
Rooms
Basement Finished
Interior
Interior Features Eat-in Kitchen, Pantry
Heating Forced Air
Cooling Central Air
Flooring Carpet, Wood
Fireplaces Number 1
Fireplaces Type Basement
Fireplace Y
Appliance Dishwasher, Disposal, Dryer, Microwave, Oven, Range, Refrigerator, Washer
Laundry In Unit
Exterior
Fence Full
View Lake
Roof Type Composition
Total Parking Spaces 2
Garage No
Building
Lot Description Sprinklers In Rear
Foundation Slab
Sewer Public Sewer
Water Public
Level or Stories Two
Structure Type Brick, Frame, Vinyl Siding
Schools
Elementary Schools Wilder
Middle Schools Goddard
High Schools Heritage
School District Littleton 6
Others
Senior Community No
Ownership Individual
Acceptable Financing Cash, Conventional, FHA, VA Loan
Listing Terms Cash, Conventional, FHA, VA Loan
Special Listing Condition None
Pets Allowed Cats OK, Dogs OK
Read Less Info
Want to know what your home might be worth? Contact us for a FREE valuation!

Our team is ready to help you sell your home for the highest possible price ASAP

© 2024 METROLIST, INC., DBA RECOLORADO® – All Rights Reserved
6455 S. Yosemite St., Suite 500 Greenwood Village, CO 80111 USA
Bought with Kentwood Real Estate Cherry Creek
"My job is to find and attract mastery-based agents to the office, protect the culture, and make sure everyone is happy! "







