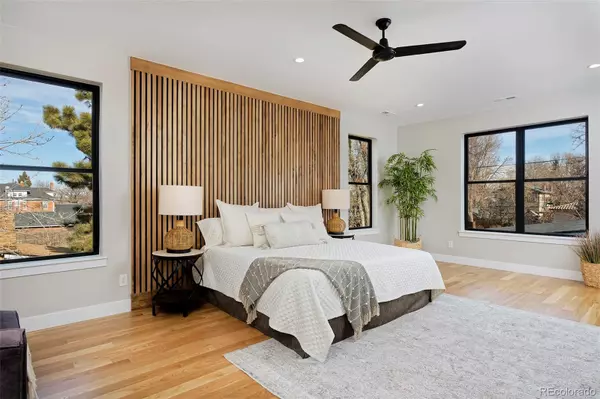$1,920,000
$1,967,000
2.4%For more information regarding the value of a property, please contact us for a free consultation.
5 Beds
4 Baths
4,688 SqFt
SOLD DATE : 04/19/2023
Key Details
Sold Price $1,920,000
Property Type Single Family Home
Sub Type Single Family Residence
Listing Status Sold
Purchase Type For Sale
Square Footage 4,688 sqft
Price per Sqft $409
Subdivision Berkeley
MLS Listing ID 5400707
Sold Date 04/19/23
Bedrooms 5
Full Baths 3
Half Baths 1
HOA Y/N No
Abv Grd Liv Area 3,146
Originating Board recolorado
Year Built 2022
Annual Tax Amount $2,715
Tax Year 2021
Lot Size 8,276 Sqft
Acres 0.19
Property Description
Modern Farmhouse Single Family on Triple Lot in Highly Desired Berkeley. Enjoy an inspiring modern open floor plan with designer finishes throughout. The space you'll find in this home is such a rarity in this neighborhood. Home was customized with luxury features including: Glass Enclosed Wine Room, 3-car ATTACHED garage, Mantel created of Reclaimed Wood from a 200-year-old barn in Pueblo, Handcrafted Feature wall in the Primary Bedroom, just to highlight our favorites. Open Main Floor boasts beautiful hardwood floors, a generous office and an expansive great room including a spacious family room with an eye-catching gas fireplace, gorgeous chef's kitchen, large dining space that opens out to the courtyard patio and a coveted mudroom. The designer kitchen features abundant, quality cabinetry, quartz countertops, massive island, high-end appliances, and incredible walk-in pantry. Upstairs you won't want to leave the primary suite with a feature wall, dual walk-in closets with custom closet organizers, a huge designer-quality bathroom with soaking tub, walk-in shower and water closet. Two large bedrooms with a full bath to share and a rather big laundry room complete the 2nd floor. Relax in the fully finished basement featuring a gorgeous glass enclosed wine room, double island bar and media room. A 4th bedroom with a walk-in closet can be found in the basement as well as a full bathroom. Massive gym with a walk-in closet/storage allows the flexibility and potential for a 5th bedroom. Entertain and flow from inside out to the covered patio courtyard that overlooks the enviable private oversized yard. A welcoming exterior with mature trees and professionally landscaped. Access the garage from three different streets and single car spot has a 9' garage door. Just blocks from grocery, boutique shopping and vibrant restaurants. Ideally located to enjoy Tennyson St, multiple parks and lakes, downtown and highway access to the mountains.
Location
State CO
County Denver
Zoning U-SU-C
Rooms
Basement Daylight, Finished, Full, Interior Entry
Interior
Interior Features Built-in Features, Ceiling Fan(s), Eat-in Kitchen, Five Piece Bath, High Ceilings, Kitchen Island, Open Floorplan, Primary Suite, Quartz Counters, Smart Thermostat, Walk-In Closet(s), Wet Bar
Heating Forced Air
Cooling Central Air
Flooring Carpet, Tile, Wood
Fireplaces Number 1
Fireplaces Type Living Room
Fireplace Y
Appliance Convection Oven, Dishwasher, Disposal, Microwave, Oven, Range, Range Hood, Refrigerator, Tankless Water Heater, Wine Cooler
Laundry In Unit
Exterior
Exterior Feature Dog Run, Private Yard
Parking Features Dry Walled, Oversized, Oversized Door, Storage
Garage Spaces 3.0
Fence Full
Utilities Available Electricity Available, Natural Gas Available
Roof Type Composition
Total Parking Spaces 3
Garage Yes
Building
Lot Description Landscaped, Level, Many Trees, Near Public Transit, Sprinklers In Front, Sprinklers In Rear
Foundation Slab
Sewer Public Sewer
Water Public
Level or Stories Two
Structure Type Frame
Schools
Elementary Schools Centennial
Middle Schools Strive Sunnyside
High Schools North
School District Denver 1
Others
Senior Community No
Ownership Agent Owner
Acceptable Financing Cash, Conventional, Jumbo
Listing Terms Cash, Conventional, Jumbo
Special Listing Condition None
Read Less Info
Want to know what your home might be worth? Contact us for a FREE valuation!

Our team is ready to help you sell your home for the highest possible price ASAP

© 2025 METROLIST, INC., DBA RECOLORADO® – All Rights Reserved
6455 S. Yosemite St., Suite 500 Greenwood Village, CO 80111 USA
Bought with Colorado Home Realty
"My job is to find and attract mastery-based agents to the office, protect the culture, and make sure everyone is happy! "







