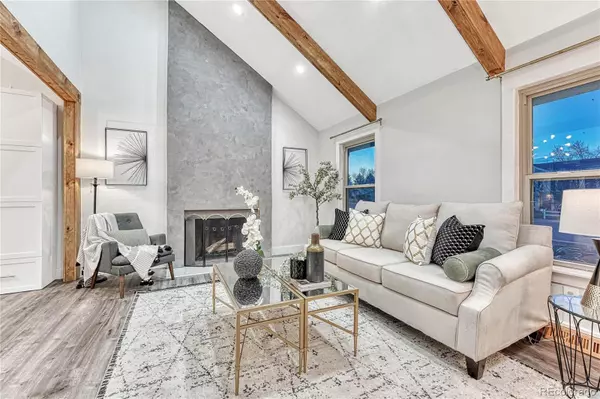$700,000
$675,000
3.7%For more information regarding the value of a property, please contact us for a free consultation.
3 Beds
3 Baths
2,222 SqFt
SOLD DATE : 04/14/2023
Key Details
Sold Price $700,000
Property Type Single Family Home
Sub Type Single Family Residence
Listing Status Sold
Purchase Type For Sale
Square Footage 2,222 sqft
Price per Sqft $315
Subdivision Leawood
MLS Listing ID 6270463
Sold Date 04/14/23
Bedrooms 3
Full Baths 2
Half Baths 1
HOA Y/N No
Abv Grd Liv Area 2,222
Originating Board recolorado
Year Built 1971
Annual Tax Amount $3,146
Tax Year 2021
Lot Size 9,583 Sqft
Acres 0.22
Property Description
Beautifully renovated home with an open concept and vintage charm. Talk about pride in ownership - Sellers have spent the last two years thoughtfully updating and remodeling. Amazing kitchen updates: loads of new cabinets, stainless steel appliances, floor to ceiling pantry, quartz counter tops, deep farmhouse sink and huge island with seating and storage. The kitchen and coffee-wine bar open into a sun-drenched bonus room that's truly stunning. Two wood burning fireplaces, one in the living room with floor to ceiling accents, the second one in the bonus room and is a mid-century modern-VINTAGE. Enjoy the outdoors on your patio with a pergola and lights in a large, private, fenced backyard surrounded by mature trees, a shed for storing yard tools, trailer-RV parking, and raised garden boxes for growing your own fruits and vegetables. The MAIN FLOOR PRIMARY and 5-piece ensuite boasts a free-standing soaking tub and ginormous shower. Primary bath has double sinks and a large walk-in closet. Upstairs you'll find two well-lit bedrooms and a full bath. The basement is framed but not finished - use your imagination to easily finish this space as an office, bedroom, workshop, theater, or gym. Save with solar, installed in 2020 (7.56 kW), panel space for an electric vehicle charging station. New A/C 2021. New interior and exterior paint 2023. This 1971 home has been updated for the millennia and is move-in ready.
Location
State CO
County Jefferson
Zoning R-1A
Rooms
Basement Bath/Stubbed, Crawl Space, Full, Unfinished
Main Level Bedrooms 1
Interior
Interior Features Built-in Features, Butcher Counters, Ceiling Fan(s), Eat-in Kitchen, Entrance Foyer, Five Piece Bath, High Ceilings, Kitchen Island, Pantry, Primary Suite, Quartz Counters, Smoke Free, Utility Sink, Vaulted Ceiling(s), Walk-In Closet(s), Wet Bar
Heating Forced Air
Cooling Attic Fan, Central Air
Flooring Carpet, Concrete, Tile, Vinyl
Fireplaces Number 2
Fireplaces Type Family Room, Free Standing, Living Room, Wood Burning
Fireplace Y
Appliance Bar Fridge, Cooktop, Dishwasher, Disposal, Dryer, Gas Water Heater, Microwave, Oven, Refrigerator, Self Cleaning Oven, Washer
Laundry In Unit
Exterior
Exterior Feature Garden, Private Yard, Rain Gutters
Parking Features Concrete
Garage Spaces 2.0
Fence Full
Utilities Available Cable Available, Electricity Available, Electricity Connected, Internet Access (Wired), Natural Gas Available, Natural Gas Connected
Roof Type Composition
Total Parking Spaces 2
Garage Yes
Building
Lot Description Sprinklers In Front, Sprinklers In Rear
Sewer Public Sewer
Water Public
Level or Stories Two
Structure Type Brick, Wood Siding
Schools
Elementary Schools Leawood
Middle Schools Ken Caryl
High Schools Columbine
School District Jefferson County R-1
Others
Senior Community No
Ownership Individual
Acceptable Financing Cash, Conventional, FHA, VA Loan
Listing Terms Cash, Conventional, FHA, VA Loan
Special Listing Condition None
Read Less Info
Want to know what your home might be worth? Contact us for a FREE valuation!

Our team is ready to help you sell your home for the highest possible price ASAP

© 2024 METROLIST, INC., DBA RECOLORADO® – All Rights Reserved
6455 S. Yosemite St., Suite 500 Greenwood Village, CO 80111 USA
Bought with HomeSmart
"My job is to find and attract mastery-based agents to the office, protect the culture, and make sure everyone is happy! "







