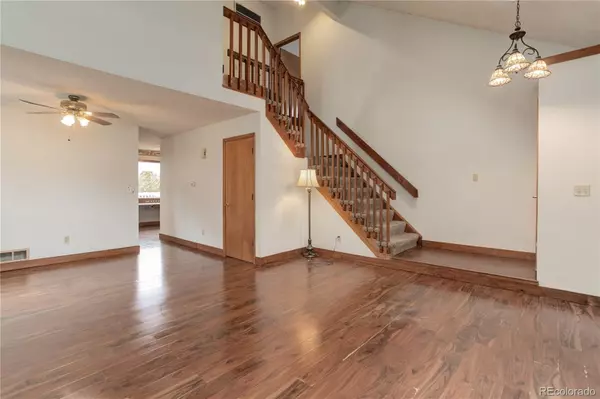$505,000
$499,999
1.0%For more information regarding the value of a property, please contact us for a free consultation.
3 Beds
4 Baths
1,975 SqFt
SOLD DATE : 04/14/2023
Key Details
Sold Price $505,000
Property Type Single Family Home
Sub Type Single Family Residence
Listing Status Sold
Purchase Type For Sale
Square Footage 1,975 sqft
Price per Sqft $255
Subdivision Wyndemere
MLS Listing ID 6273020
Sold Date 04/14/23
Bedrooms 3
Full Baths 1
Half Baths 1
Three Quarter Bath 2
HOA Y/N No
Abv Grd Liv Area 1,575
Originating Board recolorado
Year Built 1986
Annual Tax Amount $3,046
Tax Year 2021
Lot Size 5,662 Sqft
Acres 0.13
Property Description
Come check out this fantastic home in Wyndemere! You'll love the indoor/outdoor living this home provides, from the spacious interior with mountain views from multiple rooms, to the large deck wired for a hot tub in the gorgeous backyard. The heated, knotty pine sunroom will be your mountain getaway without the drive. The 12*10 barn with a loft and power allows for a fantastic workshop, hobby space, or anything else you can imagine it to be. Covered storage under the deck, on the side of the home, and overhead in the EV level 2 ready garage means you'll never lack for space to store what is important to you AND park your vehicles. This home is ready for anybody with a lot of hobbies or tools from the hard-to-find outdoor hot water faucet, to the large workshop with a built in-air compressor, to the upgraded electrical panel and ample outlets throughout. Stay comfortable year-round with BOTH AC and a swamp cooler, as well as the high efficiency furnace and nine ceiling fans. Park a small trailer or pop-up through the double gate on the side of the home. The kitchen boasts a double oven, new dishwasher, and a secondary space with extra countertops and cabinets. The newer 50-gallon hot water heater and Jacuzzi tub will allow you to relax after a long day. The house has many thoughtful additions aside from what is listed here and is very well rounded to accommodate many different lifestyles and interests. The location is hard to beat as it is close to a rec center, bike trails, schools, shopping, and the RTD N Line to downtown. Don't miss your chance to see this wonderful home and setup a showing today!
Location
State CO
County Adams
Rooms
Basement Finished
Interior
Heating Forced Air
Cooling Central Air, Evaporative Cooling
Fireplaces Number 1
Fireplace Y
Appliance Dishwasher, Double Oven, Gas Water Heater, Microwave, Refrigerator
Laundry In Unit
Exterior
Exterior Feature Private Yard
Garage Spaces 2.0
Roof Type Composition
Total Parking Spaces 2
Garage Yes
Building
Sewer Public Sewer
Water Public
Level or Stories Two
Structure Type Frame, Wood Siding
Schools
Elementary Schools Riverdale
Middle Schools Shadow Ridge
High Schools Thornton
School District Adams 12 5 Star Schl
Others
Senior Community No
Ownership Individual
Acceptable Financing Cash, Conventional, FHA, VA Loan
Listing Terms Cash, Conventional, FHA, VA Loan
Special Listing Condition None
Read Less Info
Want to know what your home might be worth? Contact us for a FREE valuation!

Our team is ready to help you sell your home for the highest possible price ASAP

© 2024 METROLIST, INC., DBA RECOLORADO® – All Rights Reserved
6455 S. Yosemite St., Suite 500 Greenwood Village, CO 80111 USA
Bought with HELDMAN REAL ESTATE

"My job is to find and attract mastery-based agents to the office, protect the culture, and make sure everyone is happy! "







