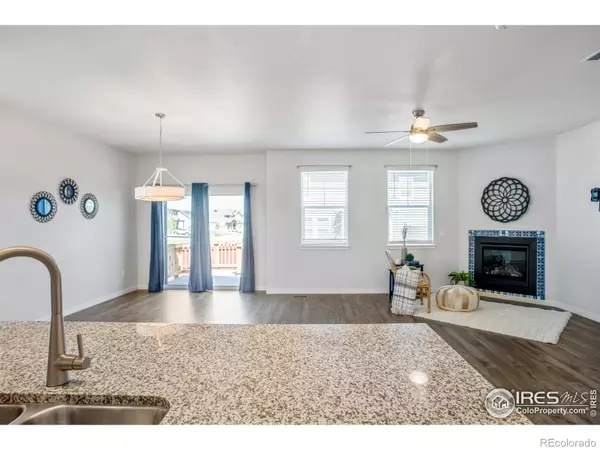$575,000
$575,000
For more information regarding the value of a property, please contact us for a free consultation.
3 Beds
2 Baths
1,635 SqFt
SOLD DATE : 12/16/2022
Key Details
Sold Price $575,000
Property Type Single Family Home
Sub Type Single Family Residence
Listing Status Sold
Purchase Type For Sale
Square Footage 1,635 sqft
Price per Sqft $351
Subdivision Raindance
MLS Listing ID IR973596
Sold Date 12/16/22
Style Contemporary
Bedrooms 3
Full Baths 1
Three Quarter Bath 1
Condo Fees $350
HOA Fees $29/ann
HOA Y/N Yes
Abv Grd Liv Area 1,635
Originating Board recolorado
Year Built 2022
Annual Tax Amount $2,732
Tax Year 2021
Lot Size 7,405 Sqft
Acres 0.17
Property Description
ASSUMABLE LOAN AVAILABLE AT 2.625% INTEREST RATE (Buyer must qualify by meeting lender's requirements while providing required down payment). This UNBELIEVABLE rate will save approximately $700 or more per month in interest compared to the current advertised rates. This almost new Raindance home provides a bigger bang for the buck! Check out this ranch style home on a highly desired corner lot. The great room is open, bright & inviting for gatherings with family & friends. With a true three car garage & unfinished basement, there is room for additional storage & the possibility to double the livable square footage by adding additional bedrooms, a bathroom & living space. Raindance is equipped with playgrounds, its very own river resort & pool, along with walking & biking paths, & accessible to Raindance National golf course. This seller's loan is assumable with an approximate $249,000 down plus assumption fees (current payment on a 30 yr note with PITI is $1756.23/mo).
Location
State CO
County Weld
Zoning RES
Rooms
Basement Full, Unfinished
Main Level Bedrooms 3
Interior
Interior Features Eat-in Kitchen, Kitchen Island, Open Floorplan, Pantry, Walk-In Closet(s)
Heating Forced Air
Cooling Central Air
Flooring Laminate
Fireplaces Type Gas, Great Room
Fireplace N
Appliance Dishwasher, Microwave, Oven
Laundry In Unit
Exterior
Parking Features Oversized
Garage Spaces 3.0
Fence Fenced, Partial
Utilities Available Electricity Available, Natural Gas Available
Roof Type Composition
Total Parking Spaces 3
Garage Yes
Building
Lot Description Corner Lot, Sprinklers In Front
Sewer Public Sewer
Water Public
Level or Stories One
Structure Type Stone
Schools
Elementary Schools Skyview
Middle Schools Windsor
High Schools Windsor
School District Other
Others
Ownership Individual
Acceptable Financing Cash, Conventional, FHA, VA Loan
Listing Terms Cash, Conventional, FHA, VA Loan
Read Less Info
Want to know what your home might be worth? Contact us for a FREE valuation!

Our team is ready to help you sell your home for the highest possible price ASAP

© 2024 METROLIST, INC., DBA RECOLORADO® – All Rights Reserved
6455 S. Yosemite St., Suite 500 Greenwood Village, CO 80111 USA
Bought with Compass - Denver
"My job is to find and attract mastery-based agents to the office, protect the culture, and make sure everyone is happy! "







