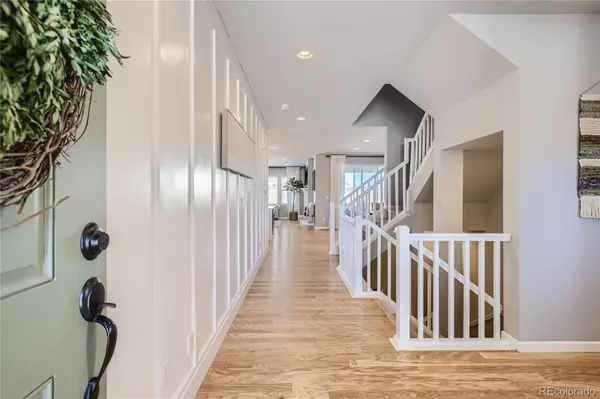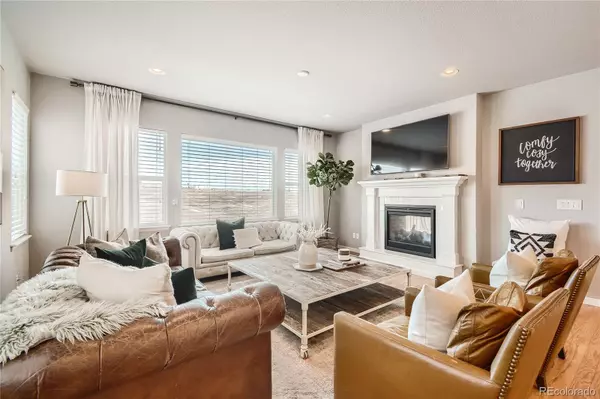$1,100,000
$1,100,000
For more information regarding the value of a property, please contact us for a free consultation.
5 Beds
5 Baths
4,264 SqFt
SOLD DATE : 04/03/2023
Key Details
Sold Price $1,100,000
Property Type Single Family Home
Sub Type Single Family Residence
Listing Status Sold
Purchase Type For Sale
Square Footage 4,264 sqft
Price per Sqft $257
Subdivision Leyden Rock
MLS Listing ID 2052142
Sold Date 04/03/23
Style Contemporary
Bedrooms 5
Full Baths 2
Half Baths 1
Three Quarter Bath 2
HOA Y/N No
Abv Grd Liv Area 3,185
Originating Board recolorado
Year Built 2016
Annual Tax Amount $6,419
Tax Year 2021
Lot Size 7,405 Sqft
Acres 0.17
Property Description
Beautiful 2 story home in Leyden Rock with newly finished walkout basement, that backs to protected Barbara Gulch Open Space. Enjoy your morning coffee from the deck or great room with your 2 sided fireplace and look out on the snow covered valley or watch the herd of deer that frequent the area. Open floor plan filled with modern finishes. Enjoy cooking in your kitchen complete with large island, quartz countertops, double oven and gas cooktop. Tons of natural light come in through the large windows throughout the home. 5 bedrooms/5 baths with a dedicated office/study ideal for remote work. Large master with master retreat and en suite 5 piece spa bath. High ceilings, with 8' doors throughout. Basement was recently finished and no expense was spared. 10' ceilings in the basement with full walk out access. Custom built in bar. This isn't your grandma's wet bar! Host all your friends for the big game! Granite waterfall island as well as granite countertops on the back bar and in bathroom. Basement great room with linear gas fireplace provides modern and cozy feel. Custom built in queen bunk beds in the bedroom are great for guests! Central vacuum prewire as well as audio pre wire in master and on back deck. Gas valve installed on back patio for your summer bbq or gas firepit. Enjoy the benefits of living on a street with a cul-de-sac. Wonderful community with pool, clubhouse, parks, trails and social gatherings. 20 minutes to Boulder, 30 minutes to Downtown Denver and an hour/hour and a half to your favorite ski resorts. Welcome Home!
Location
State CO
County Jefferson
Zoning Residential
Rooms
Basement Daylight, Finished, Sump Pump, Walk-Out Access
Interior
Heating Forced Air
Cooling Central Air
Flooring Carpet, Tile, Vinyl, Wood
Fireplaces Number 2
Fireplaces Type Basement, Gas Log, Great Room, Outside
Fireplace Y
Appliance Bar Fridge, Cooktop, Dishwasher, Disposal, Double Oven, Gas Water Heater, Microwave, Refrigerator, Sump Pump
Exterior
Exterior Feature Gas Valve, Private Yard
Parking Features Concrete, Dry Walled, Oversized
Garage Spaces 3.0
Fence Full
View Mountain(s), Valley
Roof Type Composition
Total Parking Spaces 3
Garage Yes
Building
Lot Description Borders Public Land, Cul-De-Sac, Landscaped, Master Planned, Open Space, Sprinklers In Front, Sprinklers In Rear
Sewer Public Sewer
Water Public
Level or Stories Two
Structure Type Concrete, Frame, Stone, Wood Siding
Schools
Elementary Schools Three Creeks
Middle Schools Three Creeks
High Schools Ralston Valley
School District Jefferson County R-1
Others
Senior Community No
Ownership Individual
Acceptable Financing Cash, Conventional
Listing Terms Cash, Conventional
Special Listing Condition None
Read Less Info
Want to know what your home might be worth? Contact us for a FREE valuation!

Our team is ready to help you sell your home for the highest possible price ASAP

© 2025 METROLIST, INC., DBA RECOLORADO® – All Rights Reserved
6455 S. Yosemite St., Suite 500 Greenwood Village, CO 80111 USA
Bought with Compass - Denver
"My job is to find and attract mastery-based agents to the office, protect the culture, and make sure everyone is happy! "







