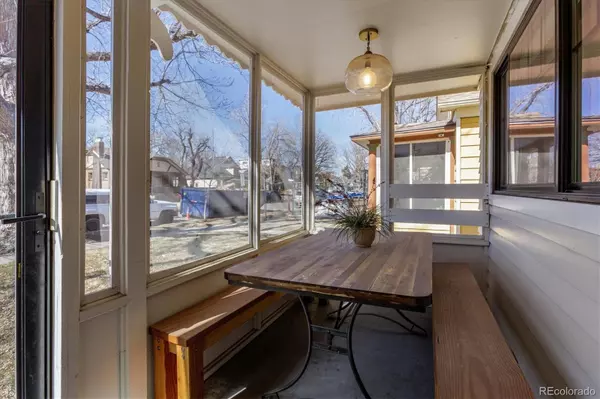$616,000
$600,000
2.7%For more information regarding the value of a property, please contact us for a free consultation.
2 Beds
2 Baths
761 SqFt
SOLD DATE : 03/31/2023
Key Details
Sold Price $616,000
Property Type Single Family Home
Sub Type Single Family Residence
Listing Status Sold
Purchase Type For Sale
Square Footage 761 sqft
Price per Sqft $809
Subdivision Berkeley
MLS Listing ID 5274937
Sold Date 03/31/23
Style Bungalow
Bedrooms 2
Three Quarter Bath 2
HOA Y/N No
Abv Grd Liv Area 761
Originating Board recolorado
Year Built 1902
Annual Tax Amount $2,320
Tax Year 2021
Lot Size 3,049 Sqft
Acres 0.07
Property Description
LOCATION! LOCATION! LOCATION! 1 block to popular Tennyson street shops and restaurants, this location can't be beat!
Inside, you'll love the open concept kitchen and living room, fully updated with new stainless steel appliances. The primary suite is a peaceful retreat with an en-suite bathroom featuring a nice shower and a Numi smart toilet. A flex room offers a great place for a home office, or a guest bedroom with their own en-suite bathroom containing a luxury shower. Outside, the backyard is a private oasis with a new sprinkler system is the perfect place for gardening, or entertaining. One of the best features of this home is the new, oversized 2 car garage with 8ft. doors and a pull through door to the back yard! A Colorado dream!!! Fully remodeled and updated in 2020 including new electrical, new plumbing, new furnace, new AC, new appliances, new windows, new sewer line, roof and more!! This is a true gem. Located just minutes from Tennyson Street, Highlands Square, and Sloans Lake, this home offers easy access to some of Denver's best shopping, dining, and outdoor recreation. Don't miss your chance to make this stunning bungalow your forever home! Schedule your private tour today!
Location
State CO
County Denver
Zoning U-TU-C
Rooms
Basement Partial
Main Level Bedrooms 2
Interior
Interior Features Block Counters, Butcher Counters, Ceiling Fan(s), Concrete Counters, Eat-in Kitchen, High Ceilings, Kitchen Island, Open Floorplan, Pantry, Primary Suite, Smart Lights, Smart Thermostat
Heating Forced Air
Cooling Central Air
Flooring Concrete, Laminate, Tile
Fireplace N
Appliance Dishwasher, Disposal, Dryer, Range, Refrigerator, Washer
Exterior
Exterior Feature Garden, Private Yard, Rain Gutters
Parking Features Concrete, Oversized, Oversized Door, Storage
Garage Spaces 2.0
Fence Full, Partial
Utilities Available Electricity Connected, Natural Gas Connected
Roof Type Composition
Total Parking Spaces 2
Garage No
Building
Lot Description Level
Foundation Block, Concrete Perimeter
Sewer Public Sewer
Water Public
Level or Stories One
Structure Type Frame
Schools
Elementary Schools Centennial
Middle Schools Strive Sunnyside
High Schools North
School District Denver 1
Others
Senior Community No
Ownership Individual
Acceptable Financing 1031 Exchange, Cash, Conventional, FHA, VA Loan
Listing Terms 1031 Exchange, Cash, Conventional, FHA, VA Loan
Special Listing Condition None
Read Less Info
Want to know what your home might be worth? Contact us for a FREE valuation!

Our team is ready to help you sell your home for the highest possible price ASAP

© 2025 METROLIST, INC., DBA RECOLORADO® – All Rights Reserved
6455 S. Yosemite St., Suite 500 Greenwood Village, CO 80111 USA
Bought with RE/MAX of Boulder
"My job is to find and attract mastery-based agents to the office, protect the culture, and make sure everyone is happy! "







