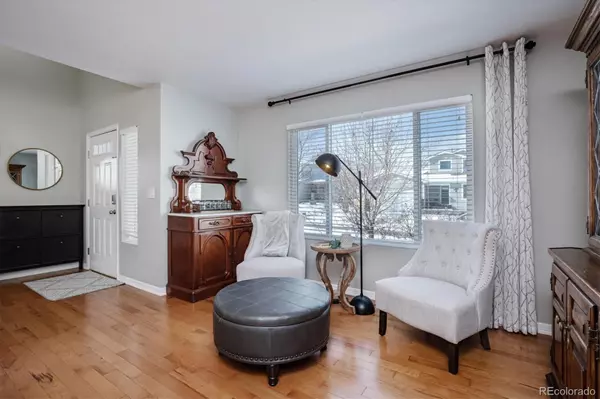$700,000
$700,000
For more information regarding the value of a property, please contact us for a free consultation.
4 Beds
3 Baths
2,252 SqFt
SOLD DATE : 03/29/2023
Key Details
Sold Price $700,000
Property Type Single Family Home
Sub Type Single Family Residence
Listing Status Sold
Purchase Type For Sale
Square Footage 2,252 sqft
Price per Sqft $310
Subdivision Roxborough Village
MLS Listing ID 2523290
Sold Date 03/29/23
Style Traditional
Bedrooms 4
Full Baths 1
Half Baths 1
Three Quarter Bath 1
Condo Fees $77
HOA Fees $25/qua
HOA Y/N Yes
Abv Grd Liv Area 2,252
Originating Board recolorado
Year Built 1997
Annual Tax Amount $3,222
Tax Year 2021
Lot Size 6,098 Sqft
Acres 0.14
Property Description
*** professional pics will be here Friday!***This highly sought after Centex model is waiting for you! Walk inside to so many improvements including: new LP siding with baked on 30 yr paint in 2020, new class 4 roof 2020, new gutters fall of 2020, new insulated garage door 2020, solar panels, tankless water heater, new low-e windows with new back doors, new kitchen aid appliances, new electric sub panel with 220 garage outlet and hot tub ready including outlets installed on the roof line for Christmas lights, natural gas line under the deck for future use, brand new stunning kitchen remodel in 2022, new 6' fence in 2022, new remodel of upstairs secondary bathroom in 2021 and new plumbing fixtures throughout the home! The finishes in this home were perfectly selected with designer taste in the kitchen! All soft close drawers in the new cabinetry! The upstairs features 4 bedrooms plus a loft! The basement is a walk out and waiting for your finishing touches! Enjoy the pergola and trex deck year round! Shed for all of your outdoor toys and lawn! Roxborough is a hidden gem! Close to Chatfield state park, Roxborough state park, Watertown Canyon, Highline, schools, grocery, restaurants and so much more! This beauty is waiting for you!
Location
State CO
County Douglas
Zoning PDU
Rooms
Basement Full, Walk-Out Access
Interior
Interior Features Butcher Counters, Ceiling Fan(s), Eat-in Kitchen, Open Floorplan, Pantry, Primary Suite, Quartz Counters, Radon Mitigation System, Smoke Free, Utility Sink, Vaulted Ceiling(s), Walk-In Closet(s)
Heating Forced Air
Cooling Central Air
Flooring Carpet, Tile, Wood
Fireplaces Number 1
Fireplaces Type Gas
Fireplace Y
Appliance Dishwasher, Disposal, Microwave, Oven, Range, Refrigerator, Sump Pump, Tankless Water Heater
Laundry Laundry Closet
Exterior
Garage Spaces 2.0
Fence Full
View Mountain(s)
Roof Type Composition
Total Parking Spaces 2
Garage Yes
Building
Lot Description Landscaped, Sprinklers In Front, Sprinklers In Rear
Foundation Slab
Sewer Public Sewer
Level or Stories Two
Structure Type Frame
Schools
Elementary Schools Roxborough
Middle Schools Ranch View
High Schools Thunderridge
School District Douglas Re-1
Others
Senior Community No
Ownership Individual
Acceptable Financing Cash, Conventional, FHA, VA Loan
Listing Terms Cash, Conventional, FHA, VA Loan
Special Listing Condition None
Read Less Info
Want to know what your home might be worth? Contact us for a FREE valuation!

Our team is ready to help you sell your home for the highest possible price ASAP

© 2024 METROLIST, INC., DBA RECOLORADO® – All Rights Reserved
6455 S. Yosemite St., Suite 500 Greenwood Village, CO 80111 USA
Bought with Keller Williams Premier Realty, LLC
"My job is to find and attract mastery-based agents to the office, protect the culture, and make sure everyone is happy! "







