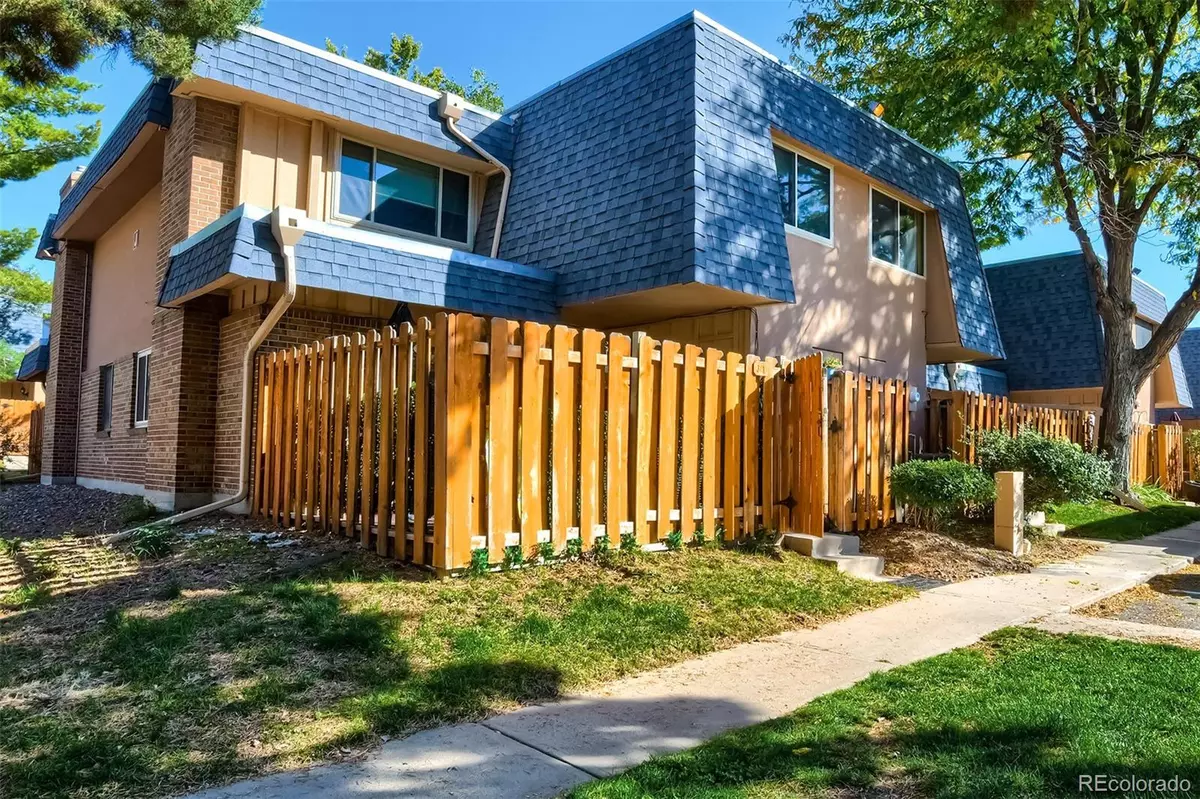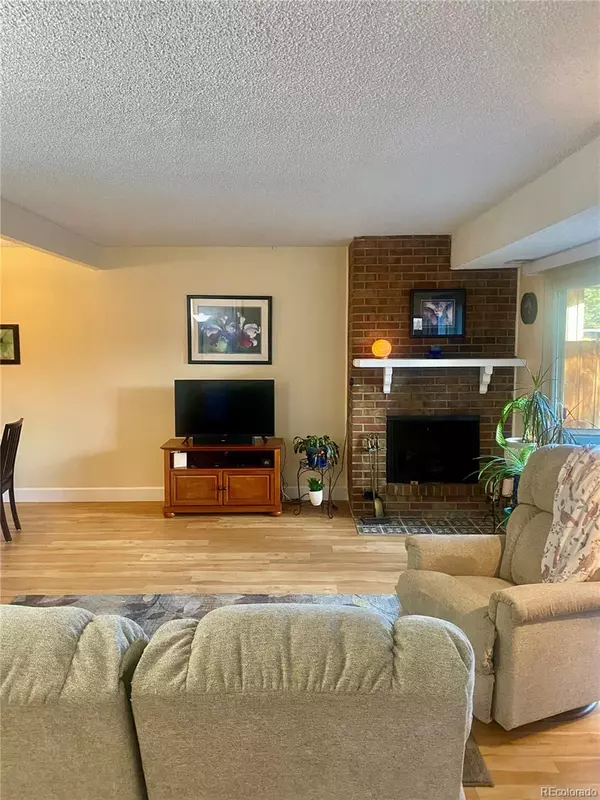$310,000
$329,000
5.8%For more information regarding the value of a property, please contact us for a free consultation.
2 Beds
2 Baths
1,142 SqFt
SOLD DATE : 03/24/2023
Key Details
Sold Price $310,000
Property Type Condo
Sub Type Condominium
Listing Status Sold
Purchase Type For Sale
Square Footage 1,142 sqft
Price per Sqft $271
Subdivision Hiland Hills
MLS Listing ID 5805593
Sold Date 03/24/23
Bedrooms 2
Full Baths 1
Half Baths 1
Condo Fees $336
HOA Fees $336/mo
HOA Y/N Yes
Abv Grd Liv Area 1,142
Originating Board recolorado
Year Built 1973
Annual Tax Amount $1,266
Tax Year 2021
Property Description
Welcome to this lovely, spacious and completely updated two story condo!
This stunning, sunny, unit has been completely updated and features luxury vinyl floor on the main level and bathrooms, new carpet, soft close cabinets, and granite countertops.
The living room features an impressive wood burning fireplace and lots of natural light. Towards the back of the first floor you will find an in-unit-laundry area and a half bathroom.
Outside you will find a wonderful, private patio for entertaining, just enough yard to enjoy with no yard work needed. This unit includes covered parking in front of the unit.
Conveniently located near the highline canal and a straight shot to the heart of Denver! It's very low maintenance and ready to move in!
Seller willing to install microwave prior to closing if buyer desires.
Location
State CO
County Denver
Zoning R-2-A
Interior
Heating Forced Air, Natural Gas
Cooling Central Air
Fireplaces Number 1
Fireplaces Type Wood Burning
Fireplace Y
Appliance Convection Oven, Cooktop, Dishwasher, Disposal, Dryer, Freezer, Oven, Refrigerator, Washer, Water Purifier
Laundry In Unit
Exterior
Exterior Feature Garden, Private Yard
Fence Full
Pool Indoor
Utilities Available Electricity Connected, Natural Gas Connected
Roof Type Unknown
Total Parking Spaces 2
Garage No
Building
Lot Description Near Public Transit
Sewer Public Sewer
Water Public
Level or Stories Two
Structure Type Brick, Frame
Schools
Elementary Schools Denver Green
Middle Schools Denver Green
High Schools George Washington
School District Denver 1
Others
Senior Community No
Ownership Individual
Acceptable Financing Cash, Conventional, FHA, VA Loan
Listing Terms Cash, Conventional, FHA, VA Loan
Special Listing Condition None
Pets Allowed Cats OK, Dogs OK
Read Less Info
Want to know what your home might be worth? Contact us for a FREE valuation!

Our team is ready to help you sell your home for the highest possible price ASAP

© 2024 METROLIST, INC., DBA RECOLORADO® – All Rights Reserved
6455 S. Yosemite St., Suite 500 Greenwood Village, CO 80111 USA
Bought with Coldwell Banker Realty 18
"My job is to find and attract mastery-based agents to the office, protect the culture, and make sure everyone is happy! "







