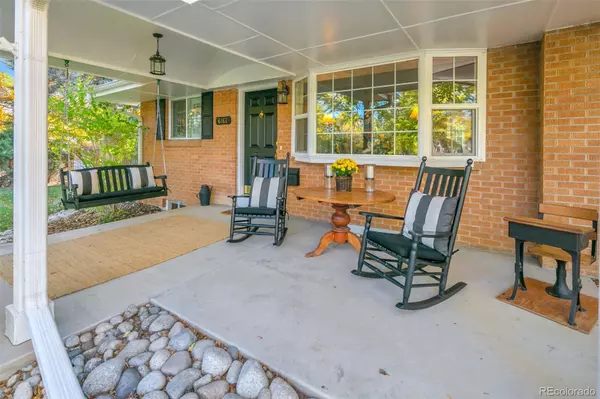$1,200,000
$995,000
20.6%For more information regarding the value of a property, please contact us for a free consultation.
4 Beds
3 Baths
3,184 SqFt
SOLD DATE : 03/17/2023
Key Details
Sold Price $1,200,000
Property Type Single Family Home
Sub Type Single Family Residence
Listing Status Sold
Purchase Type For Sale
Square Footage 3,184 sqft
Price per Sqft $376
Subdivision Aberdeen Village
MLS Listing ID 3854857
Sold Date 03/17/23
Style Traditional
Bedrooms 4
Three Quarter Bath 3
HOA Y/N No
Abv Grd Liv Area 1,694
Originating Board recolorado
Year Built 1958
Annual Tax Amount $4,915
Tax Year 2021
Lot Size 0.360 Acres
Acres 0.36
Property Description
Nestled on a gorgeous corner lot in one of Littleton's most desirable neighborhoods, Aberdeen Village, 6167 S. Elati Court is an absolute gem. This sprawling ranch is situated on over 1/3 acre surrounded by mature trees, lush foliage and an incredible backdrop of Ketring Lake just blocks to the west. With custom appointments throughout, no stone has been left unturned in the updating of this amazing property. The curb appeal is lovely starting with the white picket fence and a covered front porch welcoming you into the home. Hardwoods throughout the main floor and finishes reminiscent of a Ralph Lauren boutique provide added charm and character at every turn. Highlights of the main level include a recently remodeled primary suite, exquisitely updated kitchen and three fireplaces in various rooms offering ambiance at any time of day. Style and comfort continue into the lower level with three conforming bedrooms and additional living space including a fourth fireplace. The backyard provides a large paver terrace, ample yard space for kids, grandkids, pets, and a healthy garden area. Aberdeen Village offers an incredible community and easy proximity to fantastic schools, Downtown Littleton, Streets of Southglenn, nearby Trader Joe's, Whole Foods and more.
Location
State CO
County Arapahoe
Rooms
Basement Finished, Full, Interior Entry
Main Level Bedrooms 1
Interior
Interior Features Eat-in Kitchen, Kitchen Island, Pantry, Primary Suite
Heating Forced Air
Cooling Central Air
Flooring Carpet, Tile, Wood
Fireplaces Number 4
Fireplaces Type Basement, Family Room, Gas, Living Room, Recreation Room, Wood Burning
Fireplace Y
Appliance Dishwasher, Dryer, Gas Water Heater, Oven, Range, Range Hood, Refrigerator, Washer
Exterior
Exterior Feature Garden, Private Yard, Rain Gutters
Parking Features Concrete
Garage Spaces 2.0
Fence Full
Utilities Available Electricity Connected, Natural Gas Connected
Roof Type Composition
Total Parking Spaces 2
Garage Yes
Building
Lot Description Corner Lot, Level, Near Public Transit, Sprinklers In Front, Sprinklers In Rear
Sewer Public Sewer
Water Public
Level or Stories One
Structure Type Brick, Frame
Schools
Elementary Schools Moody
Middle Schools Euclid
High Schools Littleton
School District Littleton 6
Others
Senior Community No
Ownership Individual
Acceptable Financing Cash, Conventional, FHA, Jumbo, VA Loan
Listing Terms Cash, Conventional, FHA, Jumbo, VA Loan
Special Listing Condition None
Read Less Info
Want to know what your home might be worth? Contact us for a FREE valuation!

Our team is ready to help you sell your home for the highest possible price ASAP

© 2025 METROLIST, INC., DBA RECOLORADO® – All Rights Reserved
6455 S. Yosemite St., Suite 500 Greenwood Village, CO 80111 USA
Bought with Keller Williams Foothills Realty
"My job is to find and attract mastery-based agents to the office, protect the culture, and make sure everyone is happy! "







